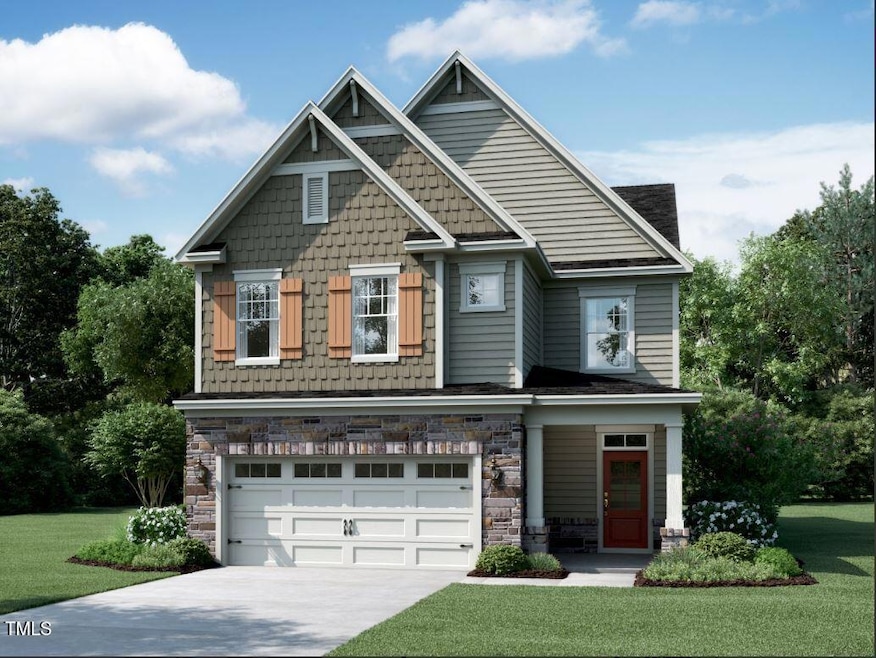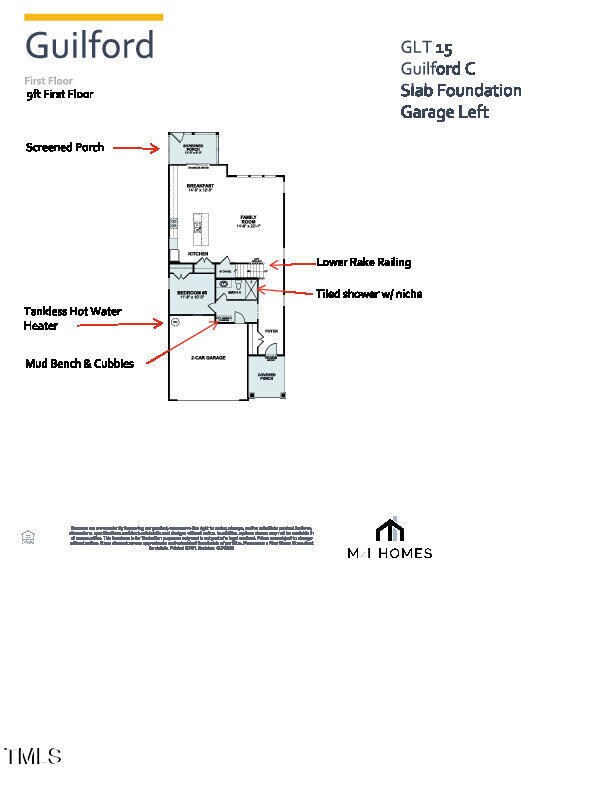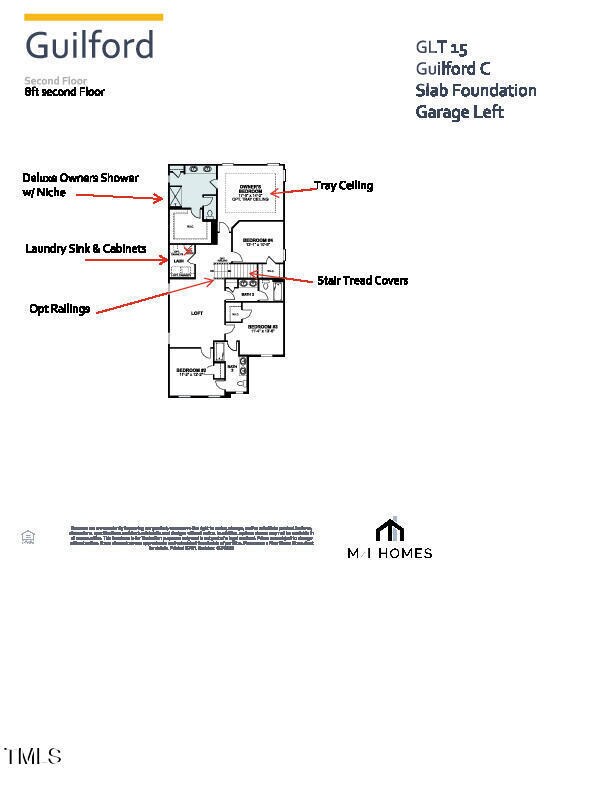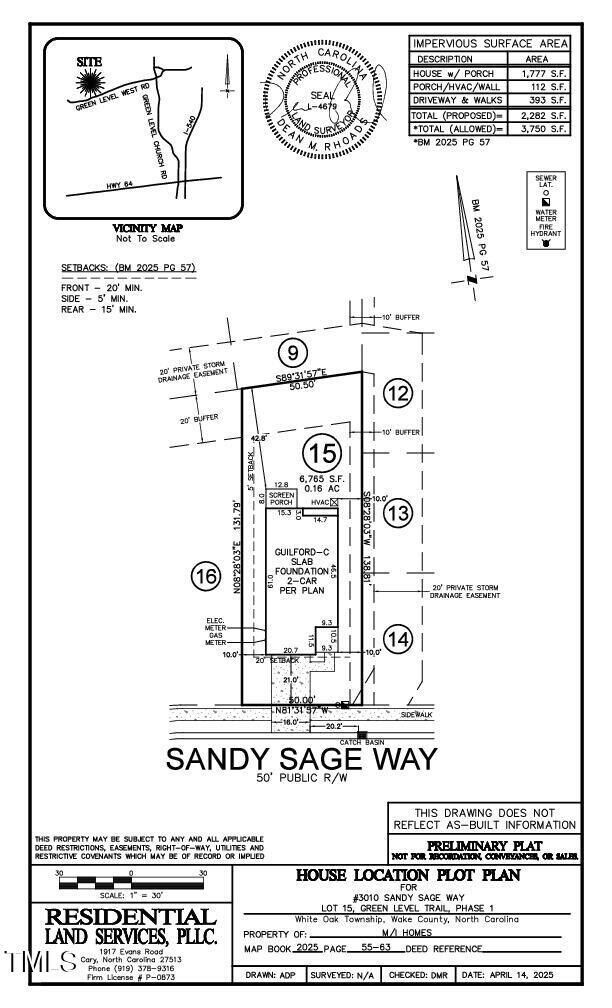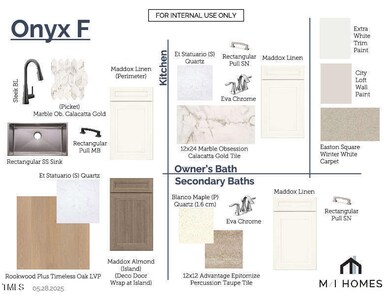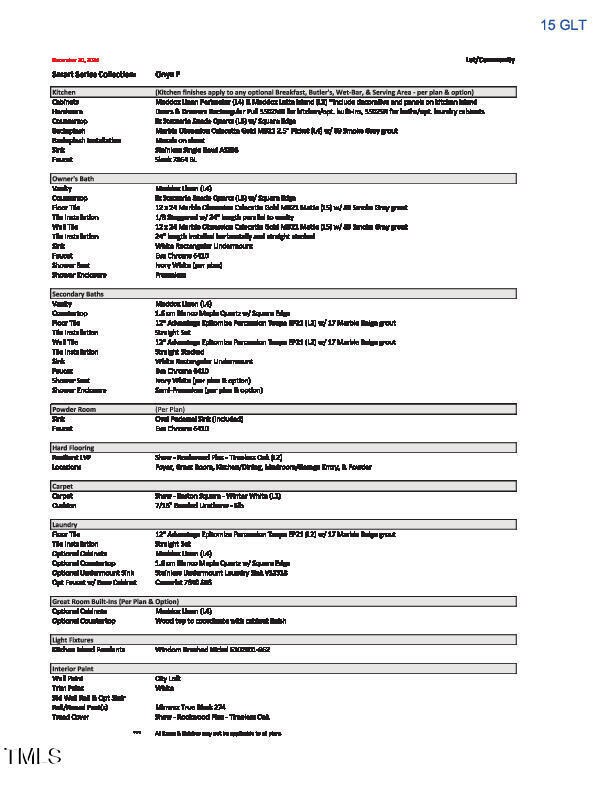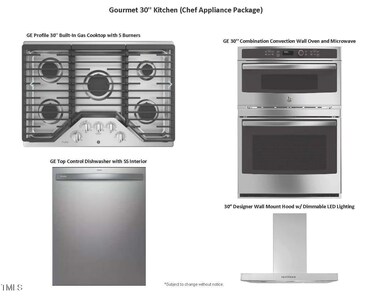
3010 Shady Sage Way Unit Lot 15 Apex, NC 27523
Green Level NeighborhoodEstimated payment $5,564/month
Highlights
- New Construction
- ENERGY STAR Certified Homes
- Main Floor Bedroom
- White Oak Elementary School Rated A
- Craftsman Architecture
- Loft
About This Home
Guilford C - 2 story. New Construction in Green Level Trail! Walk to American Tobacco Trail. Prime cul de sac location. Spacious 5 bed, 4 bath home, with1st floor guest suite. Generous living area w/ breakfast area with extended cabinets, island, quartz countertops, gourmet kitchen with stainless range hood and tons of light! Upstairs features huge open loft, owners bedroom with tray ceiling, and 3 more bedrooms. 2 with jack and jill bath. Screen porch makes this home ideal for entertaining. Home Ready Nov/Dec.
Home Details
Home Type
- Single Family
Year Built
- Built in 2025 | New Construction
Lot Details
- 6,970 Sq Ft Lot
- Cul-De-Sac
- South Facing Home
- Landscaped
- Back Yard
HOA Fees
- $100 Monthly HOA Fees
Parking
- 2 Car Attached Garage
- Front Facing Garage
- Garage Door Opener
Home Design
- Home is estimated to be completed on 11/28/25
- Craftsman Architecture
- Slab Foundation
- Frame Construction
- Shingle Roof
- Architectural Shingle Roof
- Shake Siding
- Stone Veneer
Interior Spaces
- 2,902 Sq Ft Home
- 2-Story Property
- Tray Ceiling
- Smooth Ceilings
- Insulated Windows
- Entrance Foyer
- Family Room
- Breakfast Room
- Loft
- Screened Porch
- Pull Down Stairs to Attic
Kitchen
- Eat-In Kitchen
- Built-In Self-Cleaning Double Convection Oven
- Gas Cooktop
- Microwave
- Plumbed For Ice Maker
- Dishwasher
- Stainless Steel Appliances
- ENERGY STAR Qualified Appliances
- Kitchen Island
- Quartz Countertops
- Disposal
Flooring
- Carpet
- Laminate
- Tile
Bedrooms and Bathrooms
- 5 Bedrooms
- Main Floor Bedroom
- Walk-In Closet
- In-Law or Guest Suite
- 4 Full Bathrooms
- Double Vanity
- Private Water Closet
- Separate Shower in Primary Bathroom
- Bathtub with Shower
- Walk-in Shower
Laundry
- Laundry Room
- Laundry on upper level
Schools
- White Oak Elementary School
- Mills Park Middle School
- Green Level High School
Utilities
- Forced Air Zoned Heating and Cooling System
- Heating System Uses Natural Gas
- Vented Exhaust Fan
- Tankless Water Heater
- Gas Water Heater
Additional Features
- ENERGY STAR Certified Homes
- Rain Gutters
Listing and Financial Details
- Home warranty included in the sale of the property
Community Details
Overview
- Ppm Association, Phone Number (919) 848-4911
- Built by M/I Homes
- Green Level Trail Subdivision, Guilford C Floorplan
Recreation
- Trails
Map
Home Values in the Area
Average Home Value in this Area
Property History
| Date | Event | Price | Change | Sq Ft Price |
|---|---|---|---|---|
| 07/03/2025 07/03/25 | For Sale | $837,640 | -- | $289 / Sq Ft |
Similar Homes in the area
Source: Doorify MLS
MLS Number: 10107231
- 3014 Sandy Sage Way Unit Lot 16
- 1212 Sparkling Lake Dr Unit Lot 22
- 1216 Sparkling Lake Dr Unit Lot 23
- 765 Larkspur Bowl Way
- 1217 Sparkling Lake Dr Unit Lot 31
- 1223 Sparkling Lake Dr Unit Lot 32
- 1224 Sparkling Lake Dr Unit Lot 25
- 1228 Sparkling Lake Dr Unit Lot 26
- 1227 Sparkling Lake Dr Unit Lot 33
- 1232 Sparkling Lake Dr Unit Lot 27
- 1233 Sparkling Lake Dr Unit Lot 34
- 1236 Sparkling Lake Dr Unit Lot 28
- 1237 Sparkling Lake Dr Unit Lot 35
- 1241 Sparkling Lake Dr Unit Lot 36
- 1305 Sparkling Lake Dr Unit Lot 37
- 1309 Sparkling Lake Dr Unit Lot 38
- 1313 Sparkling Lake Dr Unit Lot 39
- 1317 Sparkling Lake Dr Unit Lot 40
- 1321 Sparkling Lake Dr Unit Lot 41
- 1366 Sparkling Lake Dr Unit 79
- 2413 Fillmore Hall Ln
- 504 Crooked Pine Dr
- 304 Bridle Boast Rd
- 683 Mirkwood Ave
- 2596 Vining Branch Way
- 804 Greystone Crest Way
- 2026 Mill Gate Ln
- 5508 Cary Glen Blvd
- 8200 Jenks Rd
- 834 MacAssar Ln Unit Holden 63
- 834 MacAssar Ln Unit Monroe
- 834 MacAssar Ln Unit Holden 33
- 937 Haybeck Ln
- 2605 S Lowell Rd
- 417 Alamosa Place
- 411 Alamosa Place
- 856 Patriot Summit Ln
- 528 Fumagalli Dr
- 234 Alamosa Place
- 411 Bent Tree Ln
