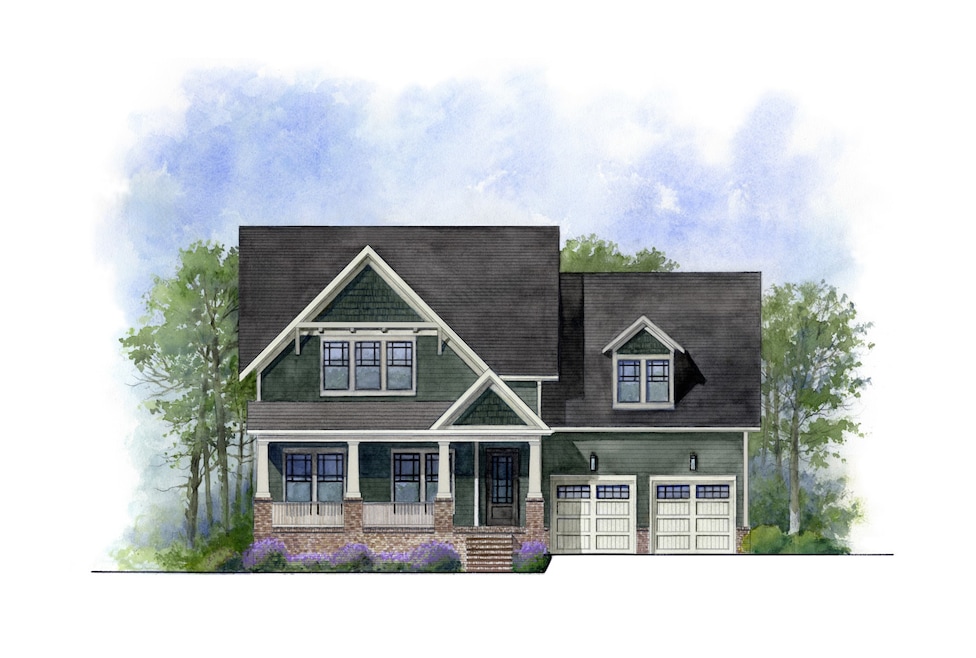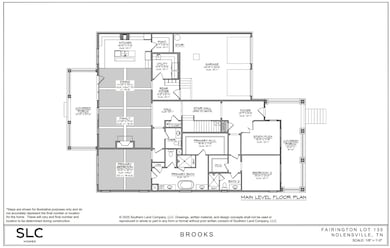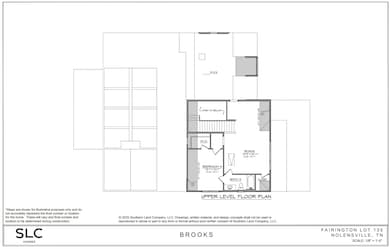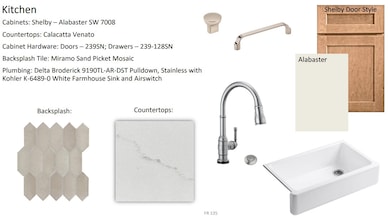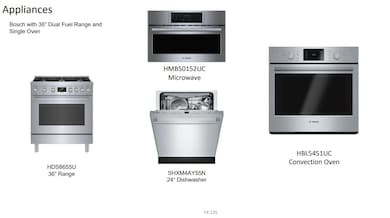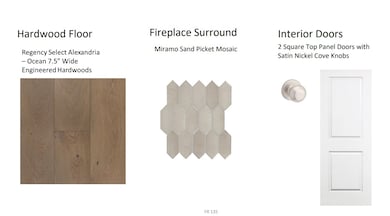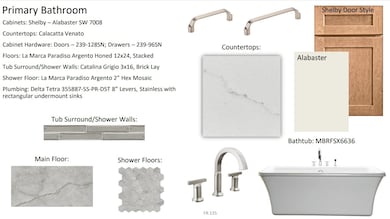3010 Winterberry Dr Nolensville, TN 37135
Estimated payment $9,546/month
Highlights
- Fitness Center
- Open Floorplan
- Vaulted Ceiling
- Nolensville Elementary School Rated A
- Clubhouse
- Wood Flooring
About This Home
Wonder is here! From the visionaries of Westhaven, Southern Land Company's newest community, Fairington, is a new master planned community offering luxury homes, exceptional future amenities, walkable shops and dining, and so much more. This 3 bedroom, 3.5 bathroom home will feature hardwoods throughout the main floor, large covered porch area, front entry garage, high end finishes throughout the home, and backyard open to greenspace. Vaulted ceilings throughout great room, dining, and Primary bedroom. Primary bedroom, guest suite, and study/flex all downstairs with bonus room and guest suite upstairs. Huge finished flex room in addition to bonus upstairs! Please see images and attachments for details on the home and our wonderful new community! Please visit us on site at our Wonder Gallery Airstream! All buyers in 2025 will pay no HOA fees for the first year!
Listing Agent
Fairington Realty Brokerage Phone: 4807739281 License #328508 Listed on: 11/11/2025
Home Details
Home Type
- Single Family
Year Built
- Built in 2025
Lot Details
- Lot Dimensions are 65x140
- Irrigation
HOA Fees
- $250 Monthly HOA Fees
Parking
- 2 Car Attached Garage
- Front Facing Garage
- Garage Door Opener
Home Design
- Brick Exterior Construction
- Shingle Roof
Interior Spaces
- 3,768 Sq Ft Home
- Property has 2 Levels
- Open Floorplan
- Built-In Features
- Vaulted Ceiling
- Ceiling Fan
- Gas Fireplace
- Entrance Foyer
- Great Room
- Combination Dining and Living Room
- Home Office
- Interior Storage Closet
- Washer and Electric Dryer Hookup
- Crawl Space
Kitchen
- Built-In Electric Oven
- Cooktop
- Microwave
- Dishwasher
- Kitchen Island
- Disposal
Flooring
- Wood
- Carpet
- Tile
Bedrooms and Bathrooms
- 3 Bedrooms | 2 Main Level Bedrooms
- Walk-In Closet
- Double Vanity
Eco-Friendly Details
- Energy-Efficient Thermostat
- No or Low VOC Paint or Finish
Outdoor Features
- Covered Patio or Porch
Schools
- Nolensville Elementary School
- Mill Creek Middle School
- Nolensville High School
Utilities
- Ducts Professionally Air-Sealed
- Central Heating and Cooling System
- Underground Utilities
- High-Efficiency Water Heater
- High Speed Internet
- Cable TV Available
Listing and Financial Details
- Property Available on 3/12/26
- Tax Lot 135
Community Details
Overview
- $3,100 One-Time Secondary Association Fee
- Association fees include recreation facilities, trash
- Fairington Subdivision
Amenities
- Clubhouse
Recreation
- Tennis Courts
- Community Playground
- Fitness Center
- Community Pool
- Park
- Dog Park
- Trails
Map
Home Values in the Area
Average Home Value in this Area
Property History
| Date | Event | Price | List to Sale | Price per Sq Ft |
|---|---|---|---|---|
| 11/11/2025 11/11/25 | For Sale | $1,484,965 | -- | $394 / Sq Ft |
Source: Realtracs
MLS Number: 3043501
- 3006 Winterberry Dr
- 2226 Paden Rd
- 4129 Brendlyn Dr
- 3009 Winterberry Dr
- 4141 Brendlyn Dr
- 2202 Paden Rd
- 2223 Potter Place
- 4137 Brendlyn Dr
- 2222 Potter Place
- 2215 Potter Place
- 4133 Brendlyn Dr
- 2219 Potter Place
- 2211 Potter Place
- 2207 Potter Place
- Ansley Plan at The Mill at McFarlin - Estates Series
- Kingston Plan at The Mill at McFarlin - Estates Series
- Weston Plan at The Mill at McFarlin - Estates Series
- Buchanan Plan at The Mill at McFarlin - Estates Series
- 2292 Mcfarlin Rd
- 0 Fly Ln
- 1307 Creekside Dr
- 2384 Rocky Fork Rd
- 508 Pleasant St
- 1427 Winding Creek Dr
- 2518 Broome St
- 3107 Patcham Dr Unit 201
- 8273 Middlewick Ln
- 903 Timberside Dr
- 8260 Middlewick Ln
- 2194 Broadway St
- 352 Savoy Loop
- 836 Goswell Dr Unit 3
- 3321 Balfron Dr
- 408 Marlowe Ct
- 744 Westcott Ln
- 1123 Frewin St
- 1025 Southwalk Dr Unit 204
- 1025 Southwalk Dr Unit 207
- 1025 Southwalk Dr Unit 203
- 1025 Southwalk Dr Unit 201
