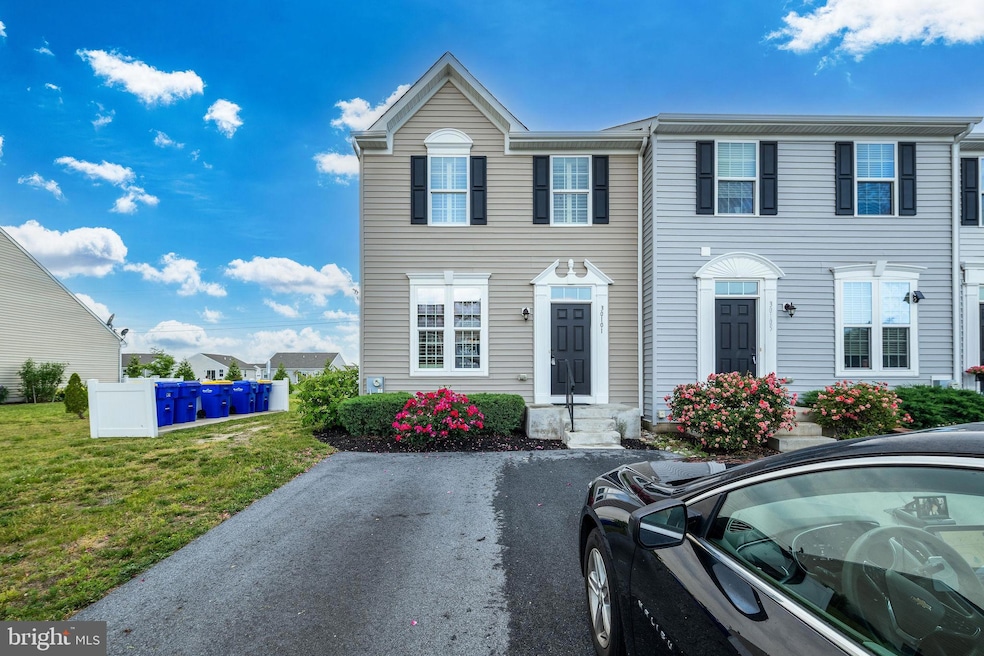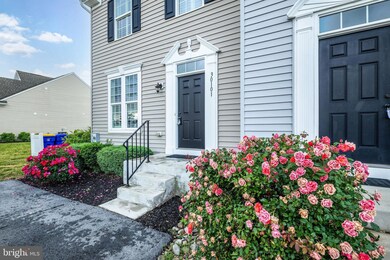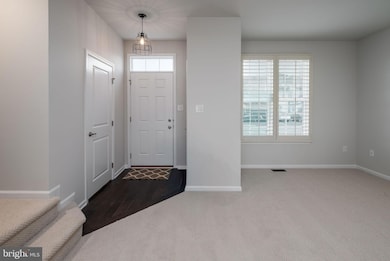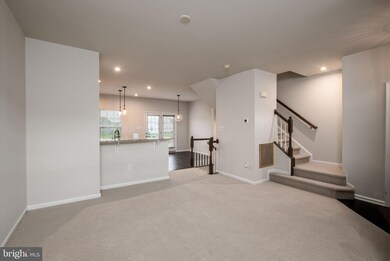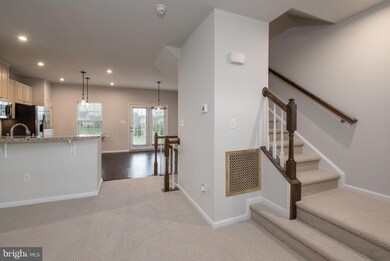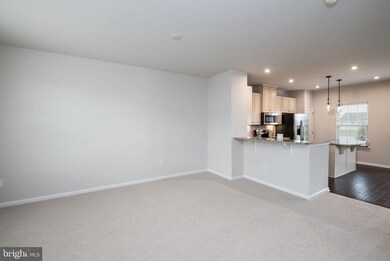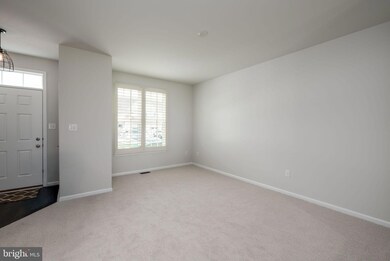
30101 Plantation Dr Unit B5-1 Millsboro, DE 19966
Estimated payment $1,885/month
Highlights
- Fitness Center
- Clubhouse
- Engineered Wood Flooring
- Gourmet Kitchen
- Coastal Architecture
- Upgraded Countertops
About This Home
Stunning End Unit Townhome in the very Sought-After Millsboro Community- Homestead– Packed with Upgrades & Charm!Welcome to your dream home in one of Millsboro's most charming and inviting neighborhoods! This beautifully maintained 3-bedroom, 2.5-bath end unit townhouse offers the perfect blend of modern elegance, comfort, and convenience—an ideal choice whether you're searching for a primary residence, vacation getaway, or investment property.Step inside to discover a bright, open-concept layout filled with natural light, thanks to the extra windows that only an end unit can offer. The heart of the home is the gourmet kitchen, boasting gorgeous upgraded cabinetry, sleek granite countertops, and a spacious island perfect for entertaining or casual meals. The open living and dining areas flow effortlessly, creating a warm and welcoming space for everyday living and hosting guests.Retreat upstairs to the luxurious primary suite, complete with a walk-in closet and a beautifully appointed en-suite bath featuring an oversized, tiled walk-in shower that offers a spa-like experience. Two additional bedrooms share a well-designed full bath, and the upstairs laundry makes chores a breeze.The home also features a full unfinished basement—a blank canvas just waiting for your personal touch. Whether you envision a home gym, theater room, additional bedrooms, or the ultimate recreation space, the potential is limitless.Located in a friendly, well-kept community, you'll enjoy access to a community center, fully equipped gym, and a sparkling pool, all just steps from your door. With sidewalks, green space, and a true neighborhood feel, it’s a peaceful retreat yet close to all the conveniences of town—shopping, dining, and just a short drive to the beaches.Key Highlights:3 Bedrooms / 2.5 BathsPlantation ShuttersFreshly Painted, New Carpet, Hardwood FlooringEnd Unit = More Natural Light & PrivacyUpgraded Kitchen w/ Granite & Custom CabinetsLuxury Primary Suite w/ Tiled Walk-In ShowerFull Unfinished Basement – Endless PossibilitiesCommunity Pool, Gym, and ClubhouseMinutes to Route 113, Coastal Highway, and Local Attractions!!! Breweries, Coastal Dining, Shopping.Don't miss this rare opportunity to own a move-in-ready home with high-end finishes in a location that truly has it all. Schedule your tour today and prepare to be WOWED!!!
Listing Agent
Iron Valley Real Estate at The Beach License #RS-0019563 Listed on: 05/14/2025

Townhouse Details
Home Type
- Townhome
Est. Annual Taxes
- $1,156
Year Built
- Built in 2018
Lot Details
- 6,534 Sq Ft Lot
- Landscaped
- Cleared Lot
- Property is in excellent condition
HOA Fees
Home Design
- Coastal Architecture
- Architectural Shingle Roof
- Concrete Perimeter Foundation
- Stick Built Home
Interior Spaces
- 1,800 Sq Ft Home
- Property has 2 Levels
- Window Treatments
- Family Room Off Kitchen
- Combination Kitchen and Dining Room
- Non-Monitored Security
- Unfinished Basement
Kitchen
- Gourmet Kitchen
- Stove
- Range Hood
- Microwave
- Dishwasher
- Upgraded Countertops
- Disposal
Flooring
- Engineered Wood
- Carpet
Bedrooms and Bathrooms
- 3 Bedrooms
Laundry
- Electric Dryer
- Washer
Parking
- 4 Parking Spaces
- 4 Driveway Spaces
Eco-Friendly Details
- Energy-Efficient Windows
Utilities
- Forced Air Heating and Cooling System
- Heat Pump System
- Vented Exhaust Fan
- 100 Amp Service
- Electric Water Heater
- Municipal Trash
- Phone Available
- Cable TV Available
Listing and Financial Details
- Tax Lot B5-1
- Assessor Parcel Number 133-21.00-3.00-B5-1
Community Details
Overview
- Association fees include lawn maintenance, road maintenance, trash
- The Homestead HOA
- Homestead Subdivision
- Property Manager
Amenities
- Clubhouse
Recreation
- Community Playground
- Fitness Center
- Community Pool
Pet Policy
- No Pets Allowed
Map
Home Values in the Area
Average Home Value in this Area
Property History
| Date | Event | Price | Change | Sq Ft Price |
|---|---|---|---|---|
| 05/15/2025 05/15/25 | Pending | -- | -- | -- |
| 05/14/2025 05/14/25 | For Sale | $289,900 | -- | $161 / Sq Ft |
Similar Homes in Millsboro, DE
Source: Bright MLS
MLS Number: DESU2084586
- 30101 Plantation Dr Unit B5-1
- 29880 Plantation Dr Unit A22
- 25083 Aspen Cir
- 123 E Bourne Way Unit 11-6
- 101 E Bourne Way
- 0 Cedar St
- 27003 Greenleaf Dr
- 503 New St
- 428 Tunbridge Ct
- 108 N Alnwick Ln
- 28592 Dupont Blvd
- 110 Delaware Ave
- 29549 Whitstone Ln Unit 1305
- 24804 Wye Mill Ln
- 29426 Oxford Dr
- 29482 Glenwood Dr
- Heather To-Be-Built Tbd
- 29424 Oxford Dr
- 29420 Oxford Dr
- 29418 Oxford Dr
