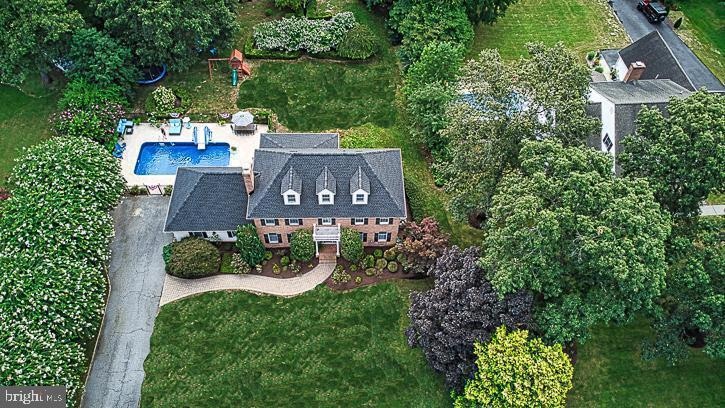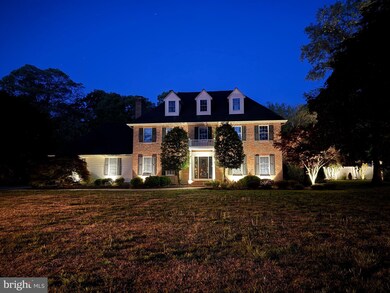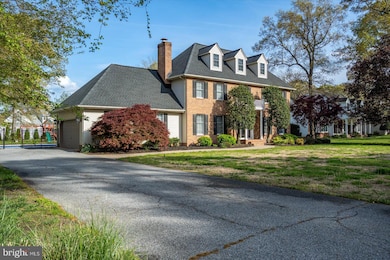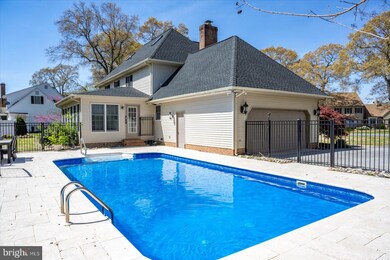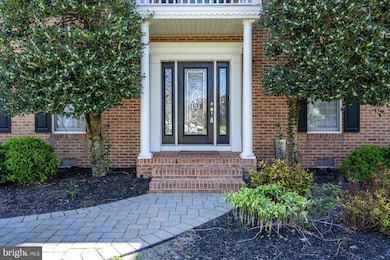
30103 Southampton Bridge Rd Salisbury, MD 21804
South Salisbury NeighborhoodHighlights
- Private Pool
- Private Lot
- Wood Flooring
- Colonial Architecture
- Traditional Floor Plan
- Family Room Off Kitchen
About This Home
As of May 2025Priced at under $151 a sqft, this gorgeous home is offered at below market value! This beautiful home nestled in the sought after golf community of Nutters Crossing is truly one to be seen! Elegant yet comfortable, this gorgeous home offers plenty of space inside and an inground saltwater pool outside! As you enter the home, the open yet traditional floor plan is perfect for entertaining! Bright and big kitchen flows into the huge sunroom that allows an abundant amount of natural light in. Out of the large windows gives you a beautiful view of the fabulous backyard with the amazing in ground saltwater pool with fencing for safety! Also on the first floor is a family room with built-ins, a fireplace for those chilly fall nights, dining room, living room, and half bath off the hall! Go upstairs to your Primary bedroom and bath and 3 other bedrooms and hall bath to meet all your family/ work/ guest/ hobby/ at home gym/ etc. needs! Keep going up to the finished third floor that can be used as a game room, extra bedroom, or whatever else you would like to use it as! Outside, the yard offers plenty of space for entertaining with included swing set and trampoline! The roof and water pump were both replaced in 2022, so two big ticket items have already been replaced. Minutes from Tidal Health Hospital, Salisbury University, UMES, Ocean City Beaches, the Salisbury Zoo, and so much more!
Last Agent to Sell the Property
RE/MAX Advantage Realty License #658825 Listed on: 04/18/2025

Home Details
Home Type
- Single Family
Est. Annual Taxes
- $3,529
Year Built
- Built in 1991
Lot Details
- 0.61 Acre Lot
- Wrought Iron Fence
- Partially Fenced Property
- Landscaped
- Extensive Hardscape
- Private Lot
- Open Lot
- Sprinkler System
- Cleared Lot
- Back, Front, and Side Yard
- Property is zoned R22
HOA Fees
- $25 Monthly HOA Fees
Parking
- 2 Car Attached Garage
- Side Facing Garage
- Garage Door Opener
- Driveway
- Off-Street Parking
Home Design
- Colonial Architecture
- Frame Construction
- Architectural Shingle Roof
- Stick Built Home
Interior Spaces
- 3,276 Sq Ft Home
- Property has 3 Levels
- Traditional Floor Plan
- Ceiling Fan
- Gas Fireplace
- Insulated Windows
- Double Hung Windows
- Window Screens
- Family Room Off Kitchen
- Crawl Space
Kitchen
- Eat-In Kitchen
- Electric Oven or Range
- Built-In Microwave
- Dishwasher
Flooring
- Wood
- Carpet
- Ceramic Tile
Bedrooms and Bathrooms
- 4 Bedrooms
- En-Suite Bathroom
- Walk-In Closet
Laundry
- Laundry on main level
- Dryer
- Washer
Accessible Home Design
- More Than Two Accessible Exits
Outdoor Features
- Private Pool
- Patio
- Shed
- Playground
Schools
- Parkside High School
Utilities
- Central Air
- Heat Pump System
- Heating System Powered By Leased Propane
- Vented Exhaust Fan
- Propane
- Water Treatment System
- Well
- Electric Water Heater
- Septic Tank
- Phone Available
- Cable TV Available
Community Details
- Nutters Crossing HOA
- Nutters Crossing Subdivision
Listing and Financial Details
- Tax Lot 6A
- Assessor Parcel Number 2308033579
Ownership History
Purchase Details
Home Financials for this Owner
Home Financials are based on the most recent Mortgage that was taken out on this home.Purchase Details
Purchase Details
Home Financials for this Owner
Home Financials are based on the most recent Mortgage that was taken out on this home.Purchase Details
Home Financials for this Owner
Home Financials are based on the most recent Mortgage that was taken out on this home.Purchase Details
Similar Homes in Salisbury, MD
Home Values in the Area
Average Home Value in this Area
Purchase History
| Date | Type | Sale Price | Title Company |
|---|---|---|---|
| Deed | $487,000 | Bright Title | |
| Deed | $487,000 | Bright Title | |
| Deed | -- | None Listed On Document | |
| Deed | $460,000 | Sage Title | |
| Deed | $320,000 | Mid Atlantic Title & Escrow | |
| Deed | $189,900 | -- |
Mortgage History
| Date | Status | Loan Amount | Loan Type |
|---|---|---|---|
| Open | $389,600 | New Conventional | |
| Closed | $389,600 | New Conventional | |
| Previous Owner | $310,000 | New Conventional | |
| Previous Owner | $130,000 | Credit Line Revolving | |
| Previous Owner | $250,000 | Purchase Money Mortgage | |
| Closed | -- | No Value Available |
Property History
| Date | Event | Price | Change | Sq Ft Price |
|---|---|---|---|---|
| 05/29/2025 05/29/25 | Sold | $487,000 | -1.4% | $149 / Sq Ft |
| 04/30/2025 04/30/25 | Pending | -- | -- | -- |
| 04/28/2025 04/28/25 | Price Changed | $494,000 | -4.1% | $151 / Sq Ft |
| 04/18/2025 04/18/25 | For Sale | $514,900 | +11.9% | $157 / Sq Ft |
| 11/21/2022 11/21/22 | Sold | $460,000 | -6.1% | $140 / Sq Ft |
| 11/04/2022 11/04/22 | Pending | -- | -- | -- |
| 10/29/2022 10/29/22 | Price Changed | $489,900 | -2.0% | $150 / Sq Ft |
| 10/19/2022 10/19/22 | Price Changed | $499,900 | -2.9% | $153 / Sq Ft |
| 10/09/2022 10/09/22 | For Sale | $514,900 | 0.0% | $157 / Sq Ft |
| 09/23/2022 09/23/22 | Pending | -- | -- | -- |
| 09/14/2022 09/14/22 | Price Changed | $514,900 | -1.9% | $157 / Sq Ft |
| 09/06/2022 09/06/22 | For Sale | $524,900 | -- | $160 / Sq Ft |
Tax History Compared to Growth
Tax History
| Year | Tax Paid | Tax Assessment Tax Assessment Total Assessment is a certain percentage of the fair market value that is determined by local assessors to be the total taxable value of land and additions on the property. | Land | Improvement |
|---|---|---|---|---|
| 2025 | $3,908 | $428,800 | $49,600 | $379,200 |
| 2024 | $3,908 | $401,300 | $0 | $0 |
| 2023 | $3,755 | $373,800 | $0 | $0 |
| 2022 | $3,589 | $346,300 | $49,600 | $296,700 |
| 2021 | $3,430 | $336,533 | $0 | $0 |
| 2020 | $3,430 | $326,767 | $0 | $0 |
| 2019 | $3,378 | $317,000 | $49,600 | $267,400 |
| 2018 | $3,306 | $308,567 | $0 | $0 |
| 2017 | $3,217 | $300,133 | $0 | $0 |
| 2016 | -- | $291,700 | $0 | $0 |
| 2015 | $2,375 | $283,967 | $0 | $0 |
| 2014 | $2,375 | $276,233 | $0 | $0 |
Agents Affiliated with this Home
-

Seller's Agent in 2025
Chris Thomas
RE/MAX
(443) 736-0230
13 in this area
76 Total Sales
-
A
Buyer's Agent in 2025
Angela Payne
RE/MAX Advantage Realty
(443) 359-0350
8 in this area
54 Total Sales
-

Seller's Agent in 2022
Laurie Cannon
ERA Martin Associates
(410) 251-2400
56 in this area
154 Total Sales
Map
Source: Bright MLS
MLS Number: MDWC2017538
APN: 08-033579
- 30085 Haymarket Ct
- 30063 Southampton Bridge Rd
- 4823 Mariner Mill Dr
- Lot 11A Mariner Mill Dr
- 4432 Kettleford Dr
- 29557 Millstream Dr
- 1503 Magnolia Dr
- 4260 Union Church Rd
- 209 Morris Dr
- 207 Morris Dr
- 1817 W Clear Lake Dr
- 303 Ellendale Cir
- 1713 S Mill Dr
- 00 Snow Hill Rd
- 139 Coulbourn Dr
- 138 Coulbourn Dr
- 4011 Grosse Point Dr
- 1315 Aspen Dr
- 4037 Oakland School Rd
- 1101 Nevins Place
