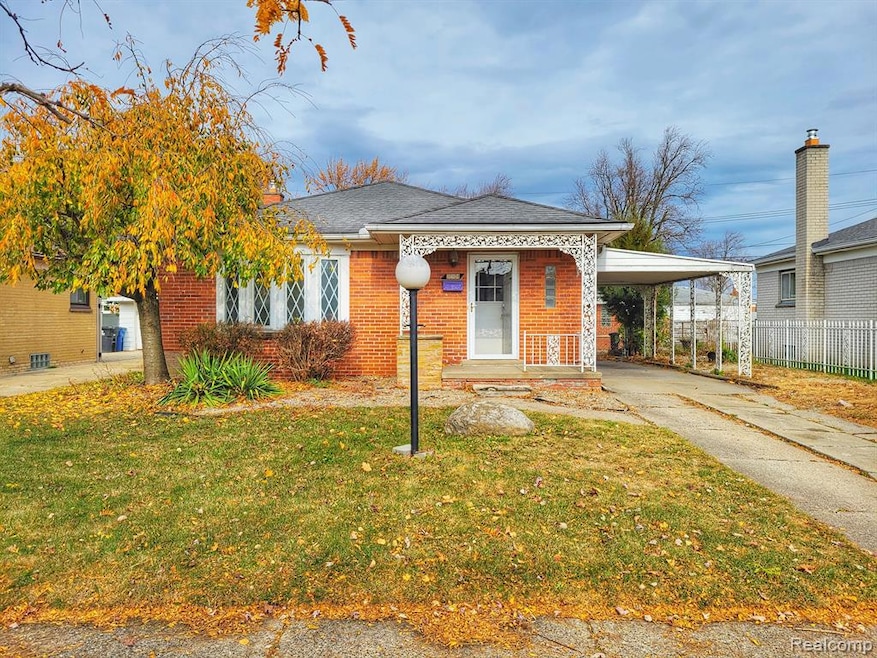
$179,900
- 3 Beds
- 2 Baths
- 947 Sq Ft
- 35717 Columbia Ave
- Westland, MI
Move in condition, great curb appeal, Fenced in yard bring your DOG, easy maintenance, close to shopping, freshly painted garage two full baths, take a look ASAP. New roof in 2015, copper plumbing. Shown with Licensed Realtor only
Thomas Nanes Community Choice Realty Associates, LLC
