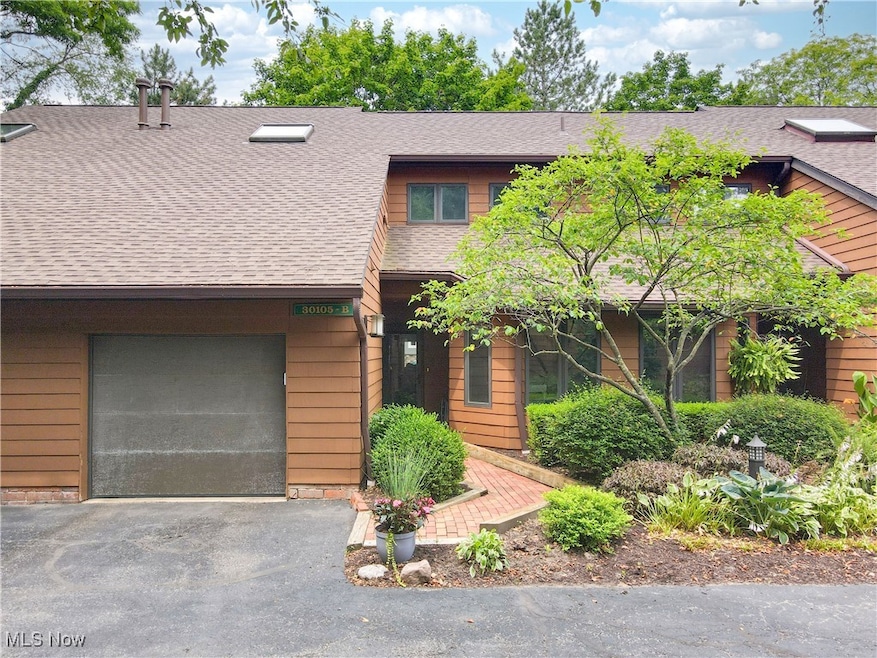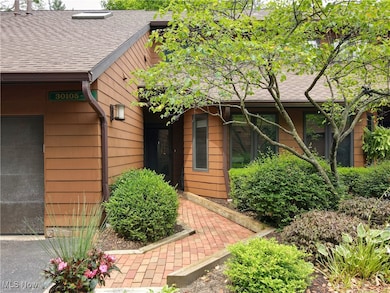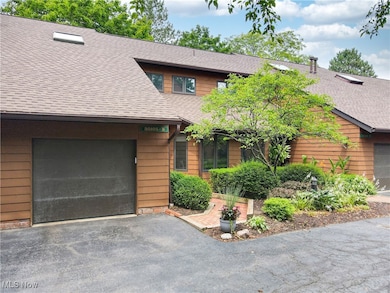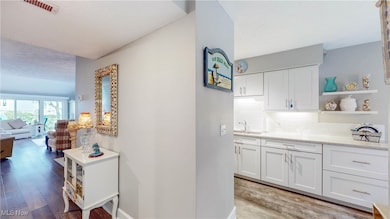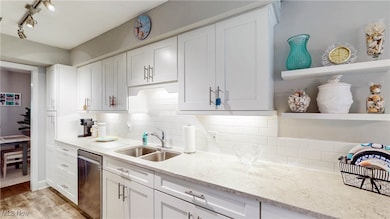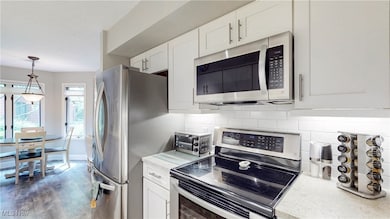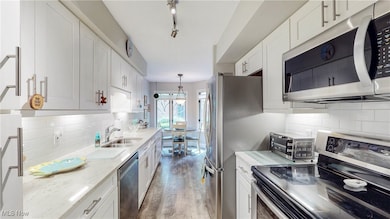
30105 Center Ridge Rd Unit B Westlake, OH 44145
Highlights
- Cathedral Ceiling
- Granite Countertops
- Eat-In Kitchen
- Dover Intermediate School Rated A
- 1 Car Attached Garage
- Walk-In Closet
About This Home
As of September 2025Discover this beautifully updated townhome nestled in the tranquil setting of Brenton Woods. Featuring a modern floor plan with cathedral ceilings and a skylight, the space is filled with natural light and contemporary charm.
The first-floor master suite offers new custom-made closets, adding to the already generous storage throughout. A remodeled full bath enhances convenience and style. The updated kitchen includes an eat-in area, newer appliances, modern finishes, and flows into a formal dining room—perfect for entertaining. Upstairs, you'll find a second private bedroom with its own remodeled full bath, complete with new flooring, countertops, and fixtures. Additional upgrades include fresh paint, new lighting and fan fixtures, brand-new carpeting, and newer luxury vinyl plank and wood plank flooring throughout. Enjoy the convenience of a remodeled first-floor laundry room, a brand-new A/C condenser, and an attached 1-car garage. Just steps from Bradley Woods and minutes to Crocker Park, highways, and the recreation center—this home blends location, comfort, and style. HOA handles all exterior for carefree living. **open house canceled**
Last Agent to Sell the Property
HomeSmart Real Estate Momentum LLC Brokerage Email: realtor.kazanas@gmail.com, 440-829-4457 License #2019000263 Listed on: 07/17/2025
Property Details
Home Type
- Condominium
Est. Annual Taxes
- $3,674
Year Built
- Built in 1985 | Remodeled
HOA Fees
- $314 Monthly HOA Fees
Parking
- 1 Car Attached Garage
- Garage Door Opener
Home Design
- Fiberglass Roof
- Asphalt Roof
- Wood Siding
Interior Spaces
- 1,879 Sq Ft Home
- 2-Story Property
- Cathedral Ceiling
- Electric Fireplace
- Laundry in unit
Kitchen
- Eat-In Kitchen
- Granite Countertops
Bedrooms and Bathrooms
- 2 Bedrooms | 1 Main Level Bedroom
- Walk-In Closet
- 2 Full Bathrooms
Outdoor Features
- Patio
Utilities
- Forced Air Heating and Cooling System
- Heating System Uses Gas
Community Details
- Association fees include management, insurance, ground maintenance, maintenance structure
- Bretton Woods Condos Subdivision
Listing and Financial Details
- Assessor Parcel Number 217-24-830C
Ownership History
Purchase Details
Home Financials for this Owner
Home Financials are based on the most recent Mortgage that was taken out on this home.Purchase Details
Purchase Details
Purchase Details
Similar Homes in Westlake, OH
Home Values in the Area
Average Home Value in this Area
Purchase History
| Date | Type | Sale Price | Title Company |
|---|---|---|---|
| Warranty Deed | $280,000 | Ohio Real Title | |
| Warranty Deed | $280,000 | Ohio Real Title | |
| Deed | $115,000 | -- | |
| Deed | $80,900 | -- | |
| Deed | -- | -- |
Mortgage History
| Date | Status | Loan Amount | Loan Type |
|---|---|---|---|
| Open | $252,000 | Credit Line Revolving | |
| Closed | $252,000 | Credit Line Revolving | |
| Previous Owner | $41,716 | Unknown | |
| Previous Owner | $57,600 | Unknown | |
| Previous Owner | $64,500 | Unknown |
Property History
| Date | Event | Price | Change | Sq Ft Price |
|---|---|---|---|---|
| 09/02/2025 09/02/25 | Sold | $300,000 | 0.0% | $160 / Sq Ft |
| 07/18/2025 07/18/25 | Pending | -- | -- | -- |
| 07/17/2025 07/17/25 | For Sale | $300,000 | +7.1% | $160 / Sq Ft |
| 10/31/2024 10/31/24 | Sold | $280,000 | 0.0% | $149 / Sq Ft |
| 09/15/2024 09/15/24 | Pending | -- | -- | -- |
| 09/09/2024 09/09/24 | For Sale | $279,900 | -- | $149 / Sq Ft |
Tax History Compared to Growth
Tax History
| Year | Tax Paid | Tax Assessment Tax Assessment Total Assessment is a certain percentage of the fair market value that is determined by local assessors to be the total taxable value of land and additions on the property. | Land | Improvement |
|---|---|---|---|---|
| 2024 | $3,674 | $87,360 | $8,750 | $78,610 |
| 2023 | $3,215 | $67,200 | $6,720 | $60,480 |
| 2022 | $3,187 | $67,200 | $6,720 | $60,480 |
| 2021 | $3,191 | $67,200 | $6,720 | $60,480 |
| 2020 | $2,556 | $51,700 | $5,180 | $46,520 |
| 2019 | $2,478 | $147,700 | $14,800 | $132,900 |
| 2018 | $2,457 | $51,700 | $5,180 | $46,520 |
| 2017 | $1,055 | $39,770 | $5,080 | $34,690 |
| 2016 | $2,438 | $39,770 | $5,080 | $34,690 |
| 2015 | $2,425 | $39,770 | $5,080 | $34,690 |
| 2014 | $2,728 | $43,690 | $5,570 | $38,120 |
Agents Affiliated with this Home
-
Thomas Kazanas

Seller's Agent in 2025
Thomas Kazanas
HomeSmart Real Estate Momentum LLC
(440) 829-4457
6 in this area
140 Total Sales
-
John Vrsansky, Jr.

Buyer's Agent in 2025
John Vrsansky, Jr.
On Target Realty, Inc.
(440) 356-2000
26 in this area
295 Total Sales
-
Wayne Plowman
W
Buyer Co-Listing Agent in 2025
Wayne Plowman
On Target Realty, Inc.
(440) 865-3099
27 in this area
245 Total Sales
-
Michael Atkinson

Seller's Agent in 2024
Michael Atkinson
RE/MAX
(440) 773-5577
12 in this area
241 Total Sales
Map
Source: MLS Now
MLS Number: 5140134
APN: 217-24-830C
- 30029 Shadow Creek Dr Unit 34
- 30233 Center Ridge Rd Unit 5
- 30065 Persimmon Dr
- 4352 Palomar Ln
- ABBY TH Plan at Brentwood - Brentwood Townhomes
- LUCAS TH Plan at Brentwood - Brentwood Townhomes
- LIBBY TH Plan at Brentwood - Brentwood Townhomes
- 4352 Palomar Cir
- 4324 Palomar Ln
- 29852 Lenox Dr
- S/L A Mallard Cove
- 4336 Palomar Cir
- 4340 Palomar Cir
- 4340 Palomar Ln
- SL Y Carlton Ave
- 4336 Palomar Ln
- 30399 Greenview Pkwy
- S/L Carlton Ave
- 30492 Carlton Ave
- Lyon Plan at Carlton Estates
