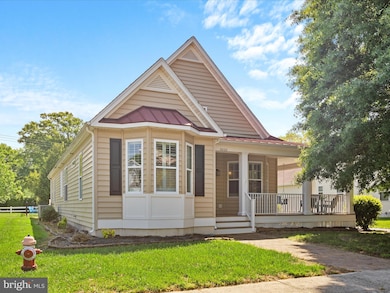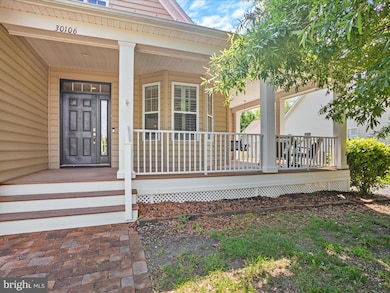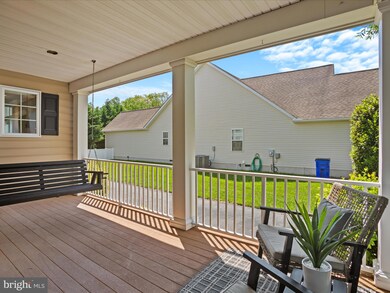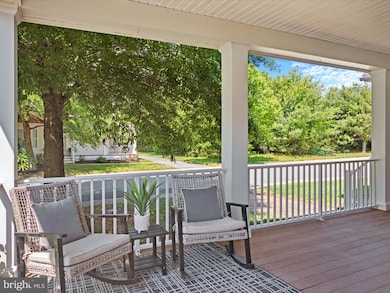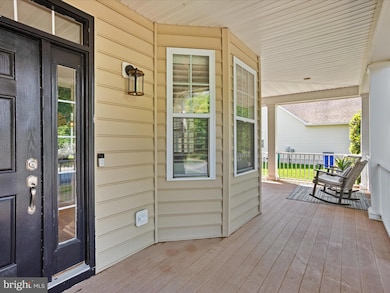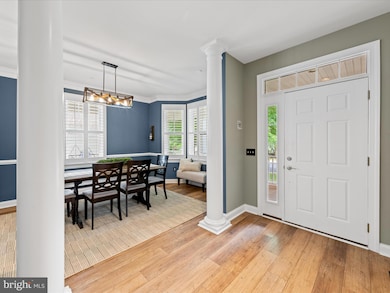30106 Pelican Beach Cove Dagsboro, DE 19939
Estimated payment $2,671/month
Highlights
- Gourmet Kitchen
- View of Trees or Woods
- Contemporary Architecture
- Lord Baltimore Elementary School Rated A-
- Open Floorplan
- Recreation Room
About This Home
This beautifully upgraded home in the desirable Preserve at Irons Landing is a must-see, offering a perfect blend of timeless charm, modern elegance, and comfortable coastal living. From the moment you arrive, the wraparound porch with its classic porch swing and low-maintenance composite decking sets a welcoming tone. Imagine sipping iced tea as you enjoy warm breezes and serene views from this inviting outdoor space.
Step through the front door into a bright and airy foyer, where rich Wood tone luxury vinyl plank flooring flows throughout the main living areas. Just off the entry, a charming bedroom with a bow bay window and plantation shutters offers a cozy guest space or home office. Nearby, a full hall bath features contemporary finishes, while an additional bedroom provides even more flexibility for family or guests.
Elegant architectural columns define the formal dining room, which also features a graceful bay window with plantation shutters, creating a refined space for hosting dinners or holidays. The heart of the home is the stunning, fully remodeled gourmet kitchen—designed to impress and built for everyday functionality. White marbled quartz countertops gleam on the oversized island, accented by a dramatic black farmhouse sink, stylish black fixtures, and soft-close 42" cabinetry, including a pantry cabinet. A real wood range hood adds a custom designer touch, while pendant lights add warmth and sophistication.
From the kitchen, step into the spectacular great room, truly the showstopper of this home. Soaring cathedral ceilings, skylights, and a farmhouse-style ceiling fan amplify the space, while a modern stone-tiled electric fireplace anchors the room with natural wood mantle and shiplap detail stretching to the ceiling. A wall of windows fills the space with natural light, creating the perfect setting for both everyday relaxation and lively gatherings.
The private primary suite at the rear of the home offers a luxurious retreat, featuring a tray ceiling, sitting area, and spa-inspired en suite bath. Indulge in a jetted soaking tub, tiled shower, dual bowl vanities, and a private water closet. A large walk-in closet provides generous storage, while atrium doors lead directly to the rear deck and fenced backyard creating your own peaceful escape.
Additional features include a laundry area, a powder room, and a finished garage transformed into a recreation space ideal for sports enthusiasts and gamers alike. From the great room, step through atrium doors to a screened-in porch with composite decking, ideal for al fresco dining or relaxing after a day at the beach. An outdoor shower makes rinsing off after coastal adventures convenient and easy.
The home includes a newer HVAC system (installed just two years ago), ample driveway parking, and a fenced backyard for pets or play. Located just minutes from the beaches of Bethany and Fenwick Island, this home is close to top-rated restaurants, charming shops, and scenic parks.
Residents of the Preserve at Irons Landing enjoy community amenities including a swimming pool and playground, enhancing the vibrant lifestyle that makes this home an exceptional coastal retreat.
Listing Agent
(302) 540-1838 adamask@northroprealty.com Northrop Realty License #RS-0038921 Listed on: 05/08/2025

Home Details
Home Type
- Single Family
Est. Annual Taxes
- $1,065
Year Built
- Built in 2005 | Remodeled in 2020
Lot Details
- 9,148 Sq Ft Lot
- Lot Dimensions are 68.00 x 136.00
- Landscaped
- No Through Street
- Wooded Lot
- Backs to Trees or Woods
- Back Yard Fenced, Front and Side Yard
- Property is in excellent condition
- Property is zoned MR
HOA Fees
- $91 Monthly HOA Fees
Parking
- 2 Car Direct Access Garage
- 4 Driveway Spaces
- Side Facing Garage
- On-Street Parking
- Off-Street Parking
Property Views
- Woods
- Garden
Home Design
- Contemporary Architecture
- Rambler Architecture
- Bump-Outs
- Pitched Roof
- Architectural Shingle Roof
- Vinyl Siding
Interior Spaces
- 2,617 Sq Ft Home
- Property has 1 Level
- Open Floorplan
- Bar
- Chair Railings
- Crown Molding
- Cathedral Ceiling
- Ceiling Fan
- Skylights
- Recessed Lighting
- Pendant Lighting
- Fireplace Mantel
- Electric Fireplace
- Double Pane Windows
- Vinyl Clad Windows
- Plantation Shutters
- Double Hung Windows
- Palladian Windows
- Bay Window
- Transom Windows
- Window Screens
- Sliding Doors
- Atrium Doors
- Six Panel Doors
- Entrance Foyer
- Great Room
- Family Room Off Kitchen
- Combination Kitchen and Living
- Formal Dining Room
- Recreation Room
- Crawl Space
- Fire and Smoke Detector
Kitchen
- Gourmet Kitchen
- Breakfast Area or Nook
- Electric Oven or Range
- Built-In Range
- Range Hood
- Built-In Microwave
- Freezer
- Ice Maker
- Dishwasher
- Stainless Steel Appliances
- Kitchen Island
- Upgraded Countertops
- Farmhouse Sink
Flooring
- Solid Hardwood
- Luxury Vinyl Plank Tile
Bedrooms and Bathrooms
- 3 Main Level Bedrooms
- En-Suite Bathroom
- Walk-In Closet
- Soaking Tub
- Bathtub with Shower
- Walk-in Shower
Laundry
- Laundry Room
- Laundry on main level
- Dryer
- Washer
Outdoor Features
- Outdoor Shower
- Patio
- Exterior Lighting
- Playground
- Wrap Around Porch
Schools
- Lord Baltimore Elementary School
- Selbyville Middle School
- Indian River High School
Utilities
- Forced Air Heating and Cooling System
- Heat Pump System
- Vented Exhaust Fan
- Water Dispenser
- Electric Water Heater
Listing and Financial Details
- Tax Lot 3
- Assessor Parcel Number 134-07.00-476.00
Community Details
Overview
- Association fees include pool(s), common area maintenance, management
- Tidewater HOA
- Preserve At Irons Landing Subdivision
- Property Manager
Recreation
- Community Playground
- Community Pool
Map
Home Values in the Area
Average Home Value in this Area
Tax History
| Year | Tax Paid | Tax Assessment Tax Assessment Total Assessment is a certain percentage of the fair market value that is determined by local assessors to be the total taxable value of land and additions on the property. | Land | Improvement |
|---|---|---|---|---|
| 2025 | $1,065 | $36,350 | $6,250 | $30,100 |
| 2024 | $1,515 | $36,350 | $6,250 | $30,100 |
| 2023 | $1,513 | $36,350 | $6,250 | $30,100 |
| 2022 | $1,489 | $36,350 | $6,250 | $30,100 |
| 2021 | $1,457 | $36,350 | $6,250 | $30,100 |
| 2020 | $1,391 | $36,350 | $6,250 | $30,100 |
| 2019 | $1,546 | $36,350 | $6,250 | $30,100 |
| 2018 | $1,559 | $36,350 | $0 | $0 |
| 2017 | $1,386 | $36,350 | $0 | $0 |
| 2016 | $1,421 | $36,350 | $0 | $0 |
| 2015 | $1,458 | $36,350 | $0 | $0 |
| 2014 | $1,427 | $36,350 | $0 | $0 |
Property History
| Date | Event | Price | List to Sale | Price per Sq Ft | Prior Sale |
|---|---|---|---|---|---|
| 11/19/2025 11/19/25 | Price Changed | $475,000 | -5.0% | $182 / Sq Ft | |
| 10/13/2025 10/13/25 | Price Changed | $500,000 | -4.8% | $191 / Sq Ft | |
| 06/24/2025 06/24/25 | Price Changed | $525,000 | -4.5% | $201 / Sq Ft | |
| 05/08/2025 05/08/25 | For Sale | $550,000 | +57.1% | $210 / Sq Ft | |
| 10/29/2021 10/29/21 | Sold | $350,000 | 0.0% | $161 / Sq Ft | View Prior Sale |
| 04/08/2021 04/08/21 | Pending | -- | -- | -- | |
| 01/16/2021 01/16/21 | Off Market | $350,000 | -- | -- | |
| 12/14/2020 12/14/20 | Pending | -- | -- | -- | |
| 11/24/2020 11/24/20 | For Sale | $369,900 | -- | $171 / Sq Ft |
Purchase History
| Date | Type | Sale Price | Title Company |
|---|---|---|---|
| Deed | $350,000 | None Available | |
| Interfamily Deed Transfer | -- | -- |
Source: Bright MLS
MLS Number: DESU2085846
APN: 134-07.00-476.00
- Providence Plan at The Knoll at Irons Lane
- Raleigh Plan at The Knoll at Irons Lane
- New Haven Plan at The Knoll at Irons Lane
- Annapolis Plan at The Knoll at Irons Lane
- Norfolk Plan at The Knoll at Irons Lane
- 34855 Tenleys Trail
- 34856 Tenleys Trail
- 34858 Tenleys Trail
- 34866 Tenleys Trail
- 34833 Seagrass Plantation Ln
- 34749 Timber Ct
- 34741 Timber Ct
- 29580 Turnberry Dr
- Lot 40 Sawtooth Ct
- 29474 Turnberry Dr
- 30437 Holts Landing Rd
- 29601 Carnoustie Ct Unit 902
- 29586 Carnoustie Ct Unit 1204
- 29586 Carnoustie Ct Unit 1201
- 30554 Holts Landing Rd
- 30200 Kent Rd
- 30671 Kingbird Ct
- 37171 Harbor Dr Unit 38-2
- 38035 Cross Gate Rd
- 30381 Crowley Dr Unit 302
- 31640 Raegans Way
- 30381 Crowley Dr Unit 317
- 36405 Ridgeshore Ln
- 13 Hull Ln Unit 2
- 31275 Dogwood Acres Rd
- 22418 Reeve Rd
- 37323 Kestrel Way
- 22191 Shorebird Way
- 22181 Shorebird Way
- 37354 Kestrel Way
- 35508 Irvin Way
- 27230 18th Blvd
- 35802 Atlantic Ave
- 26767 Chatham Ln Unit B195
- 117 Chandler Way

