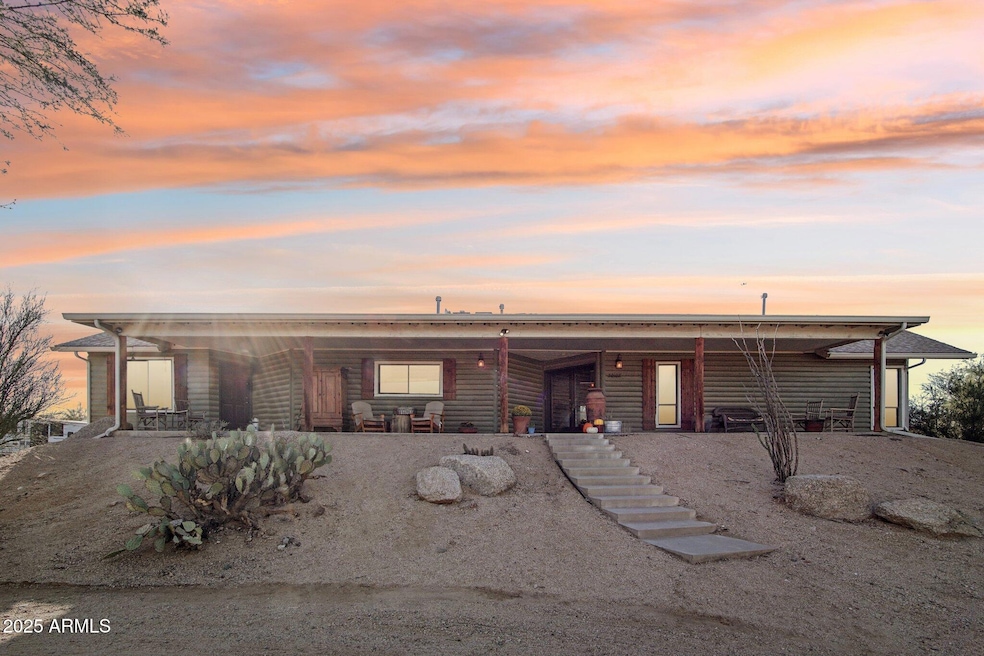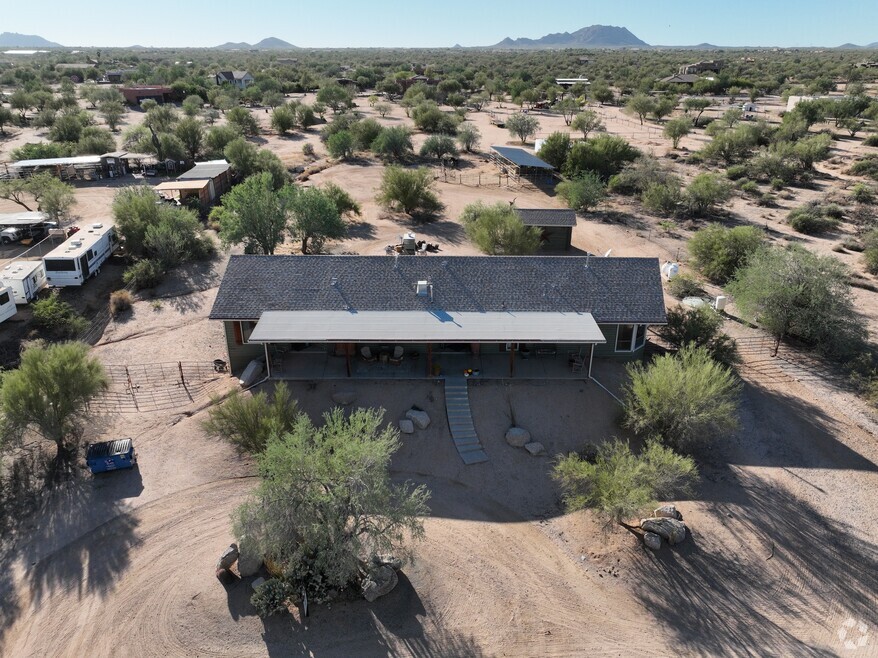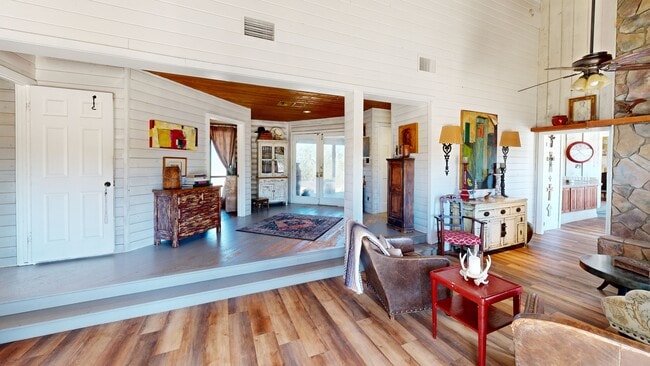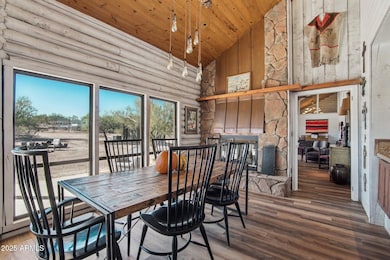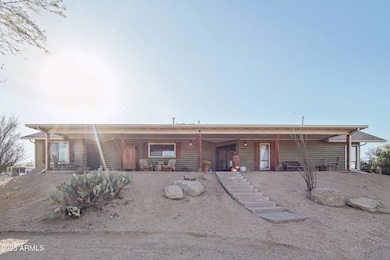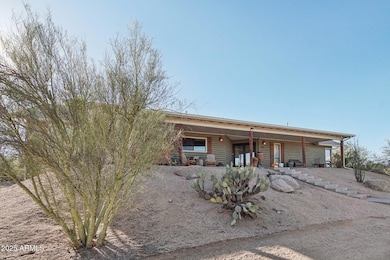
30108 N 163rd Place Scottsdale, AZ 85262
Estimated payment $2,854/month
Highlights
- Hot Property
- Equestrian Center
- Vaulted Ceiling
- Sonoran Trails Middle School Rated A-
- Two Way Fireplace
- Wood Flooring
About This Home
Discover the perfect blend of comfort & wide open space in this chic 1.25-acre horse property w/ panoramic Four Peaks views & covered front and back porches that capture the essence of Arizona living. Inside, rustic character meets modern convenience with vaulted ceilings, French doors, a two-way stone fireplace, and abundant natural light. The chef's kitchen showcases a six-burner commercial range, high-end appliances, tile floors, generous cabinetry, and dual refrigeration for effortless entertaining. The split-floor plan includes three bedrooms, a grand primary suite with a private ensuite and 2.5 updated baths. 4 horse stalls, a turnout area, workshop/tack room, and fully gated perimeter. The property runs on hauled water, septic, and propane, a common setup in this area, No HOA. yet close to Scottsdale amenities. Built like no otherdon't miss this one!
Home Details
Home Type
- Single Family
Est. Annual Taxes
- $1,020
Year Built
- Built in 2003
Lot Details
- 1.25 Acre Lot
- Desert faces the front and back of the property
Home Design
- Wood Frame Construction
- Composition Roof
Interior Spaces
- 2,057 Sq Ft Home
- 1-Story Property
- Vaulted Ceiling
- Ceiling Fan
- Skylights
- Recessed Lighting
- 2 Fireplaces
- Two Way Fireplace
- Washer and Dryer Hookup
- Basement
Kitchen
- Eat-In Kitchen
- Gas Cooktop
Flooring
- Wood
- Laminate
- Tile
Bedrooms and Bathrooms
- 3 Bedrooms
- Primary Bathroom is a Full Bathroom
- 2.5 Bathrooms
- Dual Vanity Sinks in Primary Bathroom
- Bathtub With Separate Shower Stall
Outdoor Features
- Covered Patio or Porch
- Outdoor Storage
Schools
- Black Mountain Elementary School
- Sonoran Trails Middle School
- Cactus Shadows High School
Horse Facilities and Amenities
- Equestrian Center
- Horses Allowed On Property
Utilities
- Central Air
- Heating System Uses Propane
- Hauled Water
- Septic Tank
Community Details
- No Home Owners Association
- Association fees include no fees
- S2n2w2e2n2se4sw4 Sec22 Subdivision
Listing and Financial Details
- Assessor Parcel Number 219-41-011-M
3D Interior and Exterior Tours
Floorplan
Map
Home Values in the Area
Average Home Value in this Area
Tax History
| Year | Tax Paid | Tax Assessment Tax Assessment Total Assessment is a certain percentage of the fair market value that is determined by local assessors to be the total taxable value of land and additions on the property. | Land | Improvement |
|---|---|---|---|---|
| 2025 | $1,020 | $26,527 | -- | -- |
| 2024 | $960 | $25,264 | -- | -- |
| 2023 | $960 | $39,830 | $7,960 | $31,870 |
| 2022 | $940 | $29,650 | $5,930 | $23,720 |
| 2021 | $1,056 | $28,380 | $5,670 | $22,710 |
| 2020 | $1,041 | $25,880 | $5,170 | $20,710 |
| 2019 | $1,009 | $24,530 | $4,900 | $19,630 |
| 2018 | $971 | $24,130 | $4,820 | $19,310 |
| 2017 | $936 | $22,730 | $4,540 | $18,190 |
| 2016 | $931 | $21,870 | $4,370 | $17,500 |
| 2015 | $881 | $19,220 | $3,840 | $15,380 |
Property History
| Date | Event | Price | List to Sale | Price per Sq Ft | Prior Sale |
|---|---|---|---|---|---|
| 10/29/2025 10/29/25 | Price Changed | $529,000 | -1.9% | $257 / Sq Ft | |
| 10/21/2025 10/21/25 | Price Changed | $539,000 | -5.4% | $262 / Sq Ft | |
| 10/08/2025 10/08/25 | For Sale | $570,000 | +103.6% | $277 / Sq Ft | |
| 06/18/2019 06/18/19 | Sold | $280,000 | -1.8% | $136 / Sq Ft | View Prior Sale |
| 05/27/2019 05/27/19 | Pending | -- | -- | -- | |
| 05/17/2019 05/17/19 | For Sale | $285,000 | 0.0% | $139 / Sq Ft | |
| 05/17/2019 05/17/19 | Pending | -- | -- | -- | |
| 05/16/2019 05/16/19 | For Sale | $285,000 | +1.8% | $139 / Sq Ft | |
| 05/13/2019 05/13/19 | Off Market | $280,000 | -- | -- | |
| 05/13/2019 05/13/19 | For Sale | $285,000 | 0.0% | $139 / Sq Ft | |
| 05/04/2019 05/04/19 | Pending | -- | -- | -- | |
| 05/02/2019 05/02/19 | For Sale | $285,000 | -- | $139 / Sq Ft |
Purchase History
| Date | Type | Sale Price | Title Company |
|---|---|---|---|
| Warranty Deed | $280,000 | Pioneer Title Agency Inc | |
| Interfamily Deed Transfer | -- | Security Title Agency | |
| Warranty Deed | $235,000 | Security Title Agency | |
| Cash Sale Deed | $44,000 | Fidelity National Title |
Mortgage History
| Date | Status | Loan Amount | Loan Type |
|---|---|---|---|
| Previous Owner | $188,000 | Purchase Money Mortgage |
About the Listing Agent

Megan Faber and her team of professionals pride themselves in being well-versed in the Arizona real estate market. They are "Ninja" trained to create and implement solutions to assist you in your search of buying or selling a house.
With a combination of knowledge as well as cutting-edge technology, Team Faber uses advanced programs and research methods in order to best help their clients buy, sell or invest in Real Estate. They have pioneered a real estate approach that focuses
Megan's Other Listings
Source: Arizona Regional Multiple Listing Service (ARMLS)
MLS Number: 6930786
APN: 219-41-011M
- 27829 N 162nd Way
- 16206 E Dixileta Dr
- 0 N 160th St Unit 6845777
- 164xx E Morning Vista Dr
- 164xx E Morning Vista Dr
- 30711 N 162nd St
- 268xx N 164th St
- 29936 N 166th Way
- 3001X N 164th St
- 174th E Dixileta Dr
- 30000 N 168th St
- 160xxx N 160th St Unit 3
- 160xxx N 160th St Unit 2
- 160xxx N 160th St Unit 1,2,3,4
- 160xxx N 160th St Unit 4
- 308xx N 164th St
- 29708 N 168th St
- 31210 N 168th St
- 31041 N 160th St Unit B
- XX N 160th St
- 16165 E Lowden Ct
- 29317 N 164th St
- 16132 E Lowden Ct
- 17102 E Las Piedras Way
- 15907 E Desert Vista Trail
- 17259 E Woolsey Way
- 15325 E Windstone Trail
- 29719 N 153rd St
- 30124 N 174th St
- 28309 N 156th Way
- 15320 E Skinner Dr
- 17811 E Cindercone Rd
- 17316 E Quail Track Rd
- 14537 E Windstone Trail
- 14604 E Peak View Rd
- 28788 N Sandal Ct
- 17952 E Silver Sage Ln
- 18004 E Silver Sage Ln
- 18166 E Juniper Oaks Dr
- 18042 E Curva de Plata --
