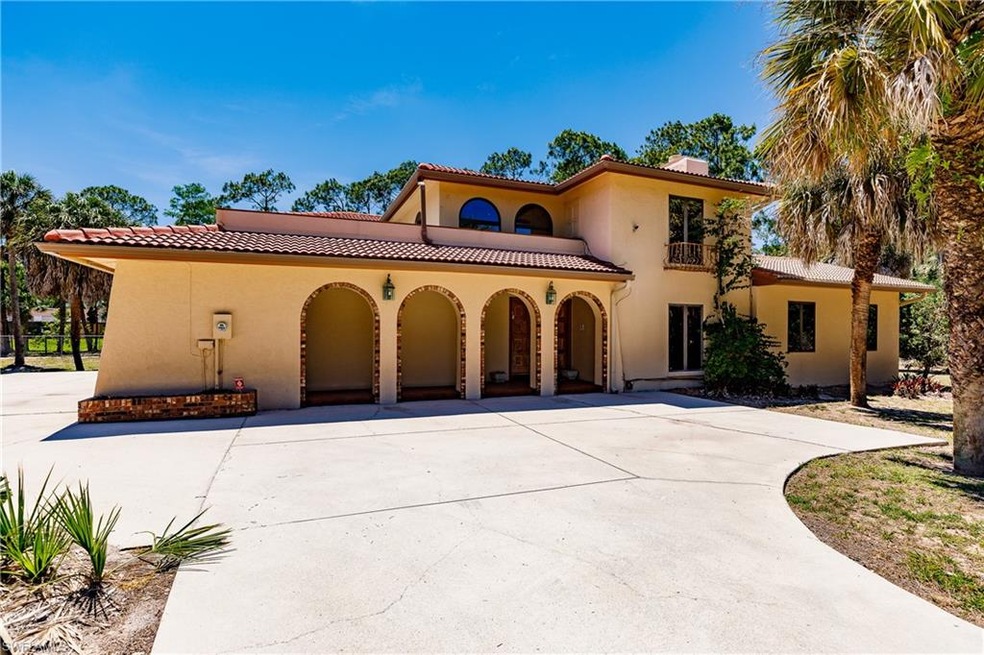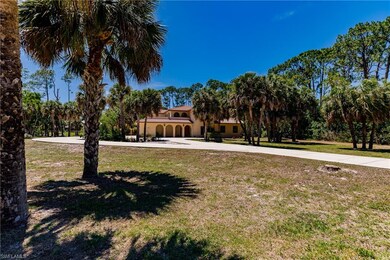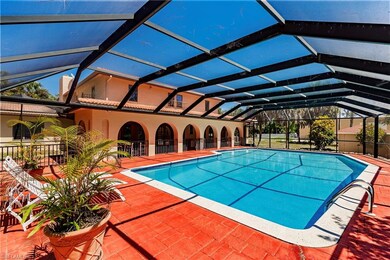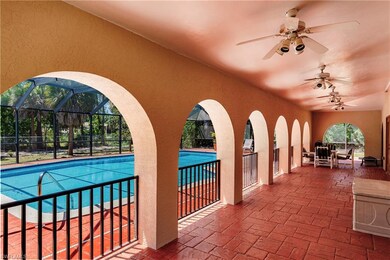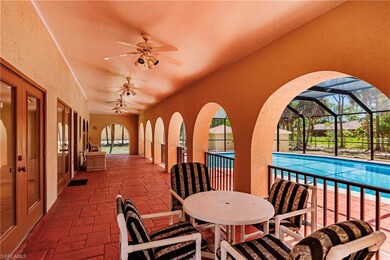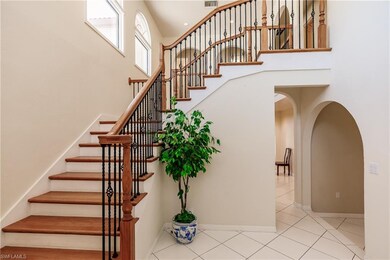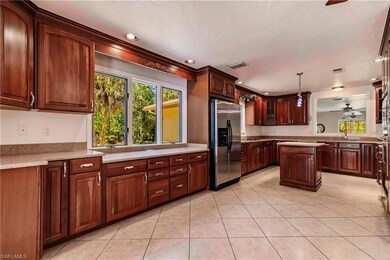
3011 70th St SW Naples, FL 34105
Wyndemere NeighborhoodEstimated Value: $1,215,688 - $1,487,000
Highlights
- Horses Allowed in Community
- Concrete Pool
- Reverse Osmosis System
- Poinciana Elementary School Rated A-
- RV or Boat Parking
- 2.67 Acre Lot
About This Home
As of September 2020Spacious Spanish style home featuring 4 bedrooms, 4 full bathrooms, oversized pool, paver style deck and expansive covered lanai on a 2+ acre property conveniently located in the desirable, close-in town section of Golden Gate Estates. Welcoming you through the arched entryway and the double doors of the home, you will fall in love with the dramatic staircase, captain’s walk, high ceilings and the open airy feel. Large open rooms with well-placed windows allowing the natural light to highlight the stunning architectural details draws you in. The dining room features voluminous ceilings and opens directly into the renovated kitchen with abundant cherry cabinets, stainless steel appliances and granite counter tops. French doors located throughout the property allow the entertaining space to flow with ease and additionally provide access to the expansive, covered lanai for alfresco dining alongside the incredibly large pool! The generous yard allows for a tropical paradise. In addition to the two car garage, this property has an over-sized outbuilding which could be used as a workshop, storage, for RV's or boats. Endless possibilities with this rare find in the heart of Naples.
Last Agent to Sell the Property
David Wood
Premiere Plus Realty Company License #NAPLES-249525316 Listed on: 05/15/2020

Home Details
Home Type
- Single Family
Est. Annual Taxes
- $6,012
Year Built
- Built in 1987
Lot Details
- 2.67 Acre Lot
- Lot Dimensions: 479
- Street terminates at a dead end
- West Facing Home
- Paved or Partially Paved Lot
Parking
- 2 Car Attached Garage
- Automatic Garage Door Opener
- Circular Driveway
- RV or Boat Parking
Home Design
- Spanish Architecture
- Wood Frame Construction
- Stucco
- Tile
Interior Spaces
- 3,087 Sq Ft Home
- 2-Story Property
- Cathedral Ceiling
- Ceiling Fan
- Fireplace
- Single Hung Windows
- Sliding Windows
- French Doors
- Formal Dining Room
- Screened Porch
- Storage
Kitchen
- Eat-In Kitchen
- Breakfast Bar
- Built-In Self-Cleaning Oven
- Warming Drawer
- Microwave
- Ice Maker
- Dishwasher
- Kitchen Island
- Built-In or Custom Kitchen Cabinets
- Disposal
- Reverse Osmosis System
Flooring
- Carpet
- Tile
Bedrooms and Bathrooms
- 4 Bedrooms
- Walk-In Closet
- 4 Full Bathrooms
- Shower Only
Laundry
- Laundry Room
- Dryer
- Washer
- Laundry Tub
Home Security
- Home Security System
- Fire and Smoke Detector
Pool
- Concrete Pool
- In Ground Pool
Outdoor Features
- Balcony
- Patio
Schools
- Poinciana Elementary School
- Gulfview Middle School
- Naples High School
Utilities
- Central Heating and Cooling System
- Underground Utilities
- Well
- Water Softener
- Cable TV Available
Listing and Financial Details
- Assessor Parcel Number 38100440008
- Tax Block 8
Community Details
Amenities
- Community Storage Space
Recreation
- Community Playground
- Horses Allowed in Community
Ownership History
Purchase Details
Home Financials for this Owner
Home Financials are based on the most recent Mortgage that was taken out on this home.Purchase Details
Purchase Details
Home Financials for this Owner
Home Financials are based on the most recent Mortgage that was taken out on this home.Purchase Details
Home Financials for this Owner
Home Financials are based on the most recent Mortgage that was taken out on this home.Purchase Details
Purchase Details
Purchase Details
Home Financials for this Owner
Home Financials are based on the most recent Mortgage that was taken out on this home.Similar Homes in Naples, FL
Home Values in the Area
Average Home Value in this Area
Purchase History
| Date | Buyer | Sale Price | Title Company |
|---|---|---|---|
| Johnson Timothy B | $685,000 | Lutgert Title Llc | |
| Castiglione Roberto | -- | Attorney | |
| Castiglione Roberto | $400,000 | Americas Title Corporation | |
| Osmond Scott | -- | -- | |
| Osmond Scott | $475,000 | -- | |
| Citizens Natl Bk Naples | -- | -- | |
| Citizens Natl Bk Naples | -- | -- | |
| Barone Bernard J | $250,000 | -- |
Mortgage History
| Date | Status | Borrower | Loan Amount |
|---|---|---|---|
| Open | Johnson Timothy B | $510,400 | |
| Previous Owner | Castiglione Roberto | $280,000 | |
| Previous Owner | Osmond Scott | $346,000 | |
| Previous Owner | Osmond Scott | $125,000 | |
| Previous Owner | Osmond Scott | $350,000 | |
| Previous Owner | Barone Bernard J | $262,800 |
Property History
| Date | Event | Price | Change | Sq Ft Price |
|---|---|---|---|---|
| 09/10/2020 09/10/20 | Sold | $685,000 | -4.7% | $222 / Sq Ft |
| 08/06/2020 08/06/20 | Pending | -- | -- | -- |
| 08/04/2020 08/04/20 | Price Changed | $719,000 | -2.8% | $233 / Sq Ft |
| 05/15/2020 05/15/20 | For Sale | $740,000 | -- | $240 / Sq Ft |
Tax History Compared to Growth
Tax History
| Year | Tax Paid | Tax Assessment Tax Assessment Total Assessment is a certain percentage of the fair market value that is determined by local assessors to be the total taxable value of land and additions on the property. | Land | Improvement |
|---|---|---|---|---|
| 2023 | $8,863 | $874,915 | $353,700 | $521,215 |
| 2022 | $9,161 | $854,348 | $360,465 | $493,883 |
| 2021 | $6,625 | $560,413 | $215,380 | $345,033 |
| 2020 | $6,681 | $559,570 | $0 | $0 |
| 2019 | $6,012 | $508,700 | $208,100 | $300,600 |
| 2018 | $6,469 | $550,098 | $171,234 | $378,864 |
| 2017 | $6,017 | $485,085 | $0 | $0 |
| 2016 | $5,486 | $440,986 | $0 | $0 |
| 2015 | $5,116 | $400,896 | $0 | $0 |
| 2014 | $4,483 | $364,451 | $0 | $0 |
Agents Affiliated with this Home
-

Seller's Agent in 2020
David Wood
Premiere Plus Realty Company
(239) 732-8217
-
David Lawrence
D
Seller Co-Listing Agent in 2020
David Lawrence
Premiere Plus Realty Company
(239) 672-2288
1 in this area
42 Total Sales
Map
Source: Naples Area Board of REALTORS®
MLS Number: 220029145
APN: 38100440008
- 3011 70th St SW
- 335200 70th St SW
- xxxx 70th St SW
- 11150 Livingston Rd
- 11150 Livingston Rd
- 2960 70th St SW
- 3007 70th St SW
- 0 70th St SW Unit 215008886
- 2930 70th St SW
- 3000 70th St SW
- 2995 70th St SW
- 2955 70th St SW
- 2901 70th St SW
- 2910 70th St SW
- 2925 70th St SW
- 6940 Golden Gate Pkwy
- 3060 70th St SW
- 2825 70th St SW
- 6920 Golden Gate Pkwy
- 6895 Golden Gate Pkwy
