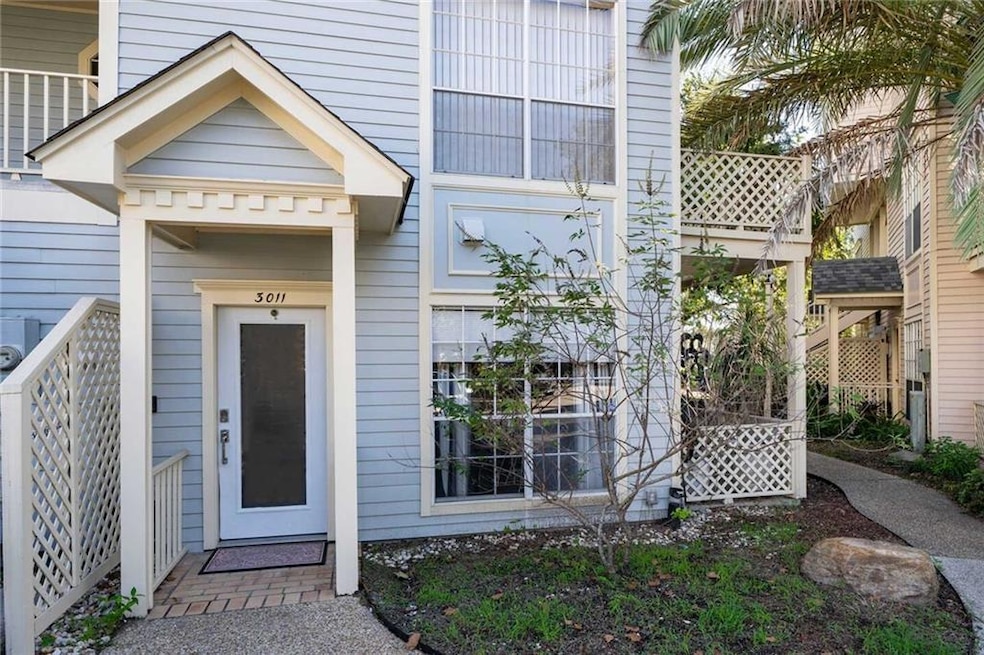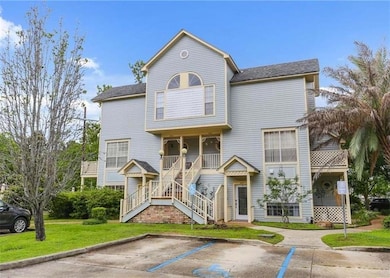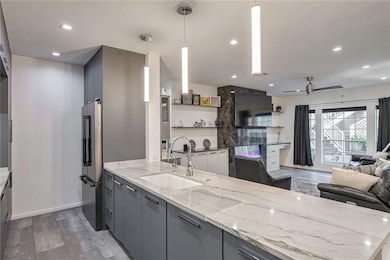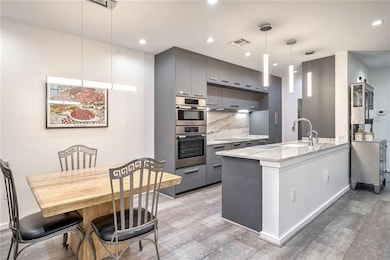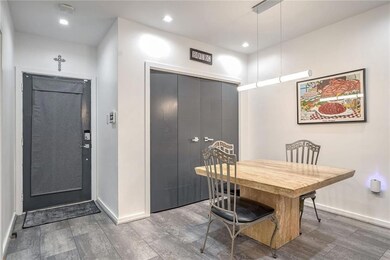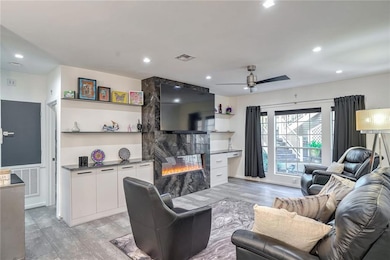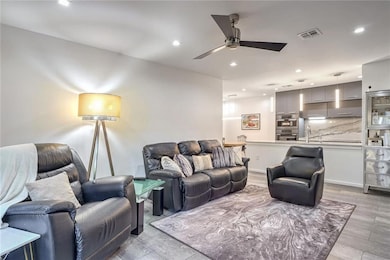3011 Audubon Trace New Orleans, LA 70121
Estimated payment $1,992/month
Highlights
- In Ground Pool
- Traditional Architecture
- Covered Patio or Porch
- Metairie Academy For Advanced Studies Rated A-
- Stone Countertops
- 5-minute walk to Little Jefferson Playground
About This Home
LOVE WHERE YOU LIVE! This one-of-a-kind LUXURY, high-demand ground level Audubon Trace condo has been FULLY RENOVATED, taken down to the studs with no expense spared. This upgraded home boasts ALL the bells and whistles including a Control4 Smart Home System that controls all lighting, HVAC, TVs, and security systems via an app for effortless, worry-free living anywhere, anytime. Step into a home where modernity meets artistry and every detail is crafted to perfection from the white infinity quartzite countertops and custom frameless cabinetry that is a signature feature throughout. The kitchen is elevated with premium Bosch appliances, under cabinet ice machine and water filtration system. The living room features a focal point electric fireplace encased in black smoke quartzite. Additional features include a walk-in custom closet, inside full-size washer and dryer area, and garden room that can serve as an office, nursery or 2nd bedroom complete with sliding glass doors leading onto a private patio. Great association with on-site management, ample parking, and 2 in-ground pools, located mere minutes to Ochsner Hospital, Huey P. Long Bridge, Earhart Expressway and Elmwood Shopping Center. NO upcoming assessments planned.
Property Details
Home Type
- Condominium
Est. Annual Taxes
- $966
Year Built
- Built in 1989
HOA Fees
- $485 Monthly HOA Fees
Home Design
- Traditional Architecture
- Entry on the 1st floor
- Slab Foundation
- Asphalt Shingled Roof
- Wood Siding
Interior Spaces
- 1,018 Sq Ft Home
- Property has 1 Level
- Ceiling Fan
Kitchen
- Oven
- Cooktop
- Microwave
- Ice Maker
- Dishwasher
- Stainless Steel Appliances
- Stone Countertops
- Disposal
Bedrooms and Bathrooms
- 1 Bedroom
- 1 Full Bathroom
Laundry
- Laundry in unit
- Washer and Dryer Hookup
Home Security
- Home Security System
- Smart Home
Parking
- 3 Parking Spaces
- Parking Available
- Parking Lot
Eco-Friendly Details
- Energy-Efficient Lighting
- Energy-Efficient Insulation
- Air Purifier
Outdoor Features
- In Ground Pool
- Covered Patio or Porch
Schools
- Jefferson Elementary And Middle School
- Riverdale High School
Utilities
- Air Filtration System
- Central Heating and Cooling System
- High-Efficiency Water Heater
Additional Features
- Property is in excellent condition
- City Lot
Listing and Financial Details
- Assessor Parcel Number AA D1 D1A
Community Details
Overview
- Association fees include common areas, water
- 237 Units
- Audubon Trace Association
Amenities
- Common Area
Recreation
- Community Pool
Pet Policy
- Dogs and Cats Allowed
Security
- Carbon Monoxide Detectors
- Fire and Smoke Detector
Map
Home Values in the Area
Average Home Value in this Area
Tax History
| Year | Tax Paid | Tax Assessment Tax Assessment Total Assessment is a certain percentage of the fair market value that is determined by local assessors to be the total taxable value of land and additions on the property. | Land | Improvement |
|---|---|---|---|---|
| 2024 | $966 | $19,000 | $1,340 | $17,660 |
| 2023 | $1,513 | $19,000 | $1,340 | $17,660 |
| 2022 | $2,434 | $19,000 | $1,340 | $17,660 |
| 2021 | $1,761 | $14,800 | $1,340 | $13,460 |
| 2020 | $1,748 | $14,800 | $1,340 | $13,460 |
| 2019 | $1,797 | $14,800 | $1,160 | $13,640 |
| 2018 | $828 | $14,800 | $1,160 | $13,640 |
| 2017 | $1,678 | $14,800 | $1,160 | $13,640 |
| 2016 | $1,646 | $14,800 | $1,160 | $13,640 |
| 2015 | -- | $14,800 | $1,160 | $13,640 |
| 2014 | -- | $14,800 | $1,160 | $13,640 |
Property History
| Date | Event | Price | List to Sale | Price per Sq Ft | Prior Sale |
|---|---|---|---|---|---|
| 08/20/2025 08/20/25 | For Sale | $270,000 | +35.0% | $265 / Sq Ft | |
| 01/18/2022 01/18/22 | Sold | -- | -- | -- | View Prior Sale |
| 12/19/2021 12/19/21 | Pending | -- | -- | -- | |
| 12/14/2021 12/14/21 | For Sale | $200,000 | +25.0% | $196 / Sq Ft | |
| 12/11/2013 12/11/13 | Sold | -- | -- | -- | View Prior Sale |
| 11/11/2013 11/11/13 | Pending | -- | -- | -- | |
| 08/08/2013 08/08/13 | For Sale | $160,000 | -- | $157 / Sq Ft |
Purchase History
| Date | Type | Sale Price | Title Company |
|---|---|---|---|
| Bargain Sale Deed | $200,000 | Bayou Title | |
| Warranty Deed | $148,000 | -- |
Mortgage History
| Date | Status | Loan Amount | Loan Type |
|---|---|---|---|
| Previous Owner | $111,000 | New Conventional |
Source: ROAM MLS
MLS Number: 2517696
APN: 0700006356
- 2005 Audubon Trace Unit 2005
- 518 Tucker Ave
- 1104 Audubon Trace
- 529 Central Ave Unit 4
- 577 Central Ave Unit 1
- 577 Central Ave Unit 2
- 641 Jefferson St
- 638 Terrace St Unit B
- 650 Central Ave Unit 201
- 650 Central Ave Unit 205
- 650 Central Ave Unit 116
- 650 Central Ave
- 680 Central Ave Unit L
- 4305 Morris Place
- 705 Central Ave
- 3422 Daquin St
- 641 Jefferson Heights Ave
- 3401 Jefferson Hwy
- 550 Brown St
- 2900 Clermont St
