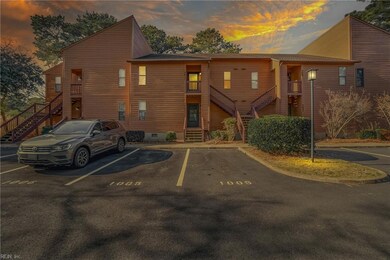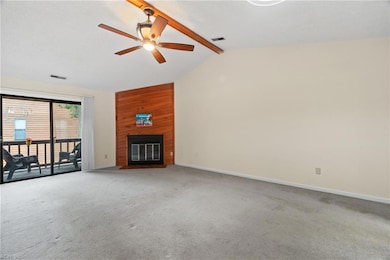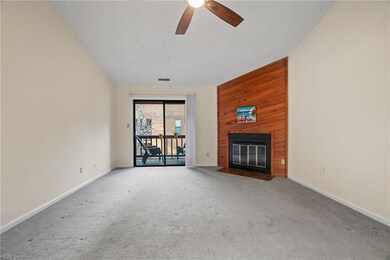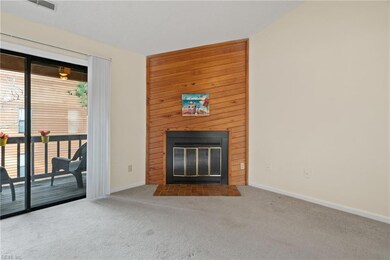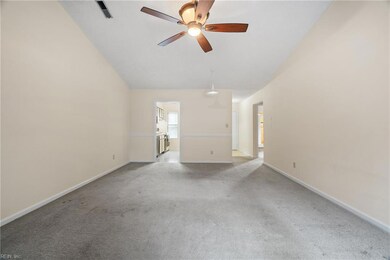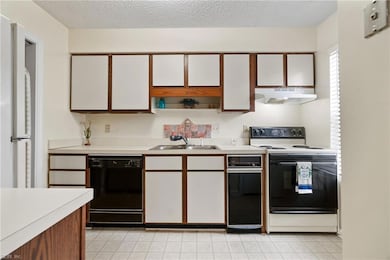
3011 Cape Henry Ct Unit 4 Virginia Beach, VA 23451
Broad Bay Island NeighborhoodEstimated payment $2,380/month
Highlights
- Deck
- Property is near public transit
- Cathedral Ceiling
- John B. Dey Elementary School Rated A
- Traditional Architecture
- 2-minute walk to Lynnhaven Colony Park
About This Home
Make this your home by the bay! Beautiful top floor condo unit, just minutes from the bay! 2 Master Bedrooms & 2 Full Baths. Vaulted ceiling in the spacious Great Room with wood burning fireplace! Nice Balcony off Great Room for you to enjoy your morning coffee or afternoon beverage. Storage room off balcony for your convenience. Large pantry in the kitchen. Inviting pool for your relaxation! Plenty of popular restaurants to enjoy! Don’t forget to visit the Lynnhaven Colony Park with covered tables, playground & walking trails. Assigned storage unit outside & 2 private parking places. Located right off Shore Dr. You can smell the salt in the air & feel the nice cool breeze! Great investment opportunity! Seller to pay up to $3000.00 for Buyers chosen improvements.
Property Details
Home Type
- Multi-Family
Est. Annual Taxes
- $2,136
Year Built
- Built in 1981
HOA Fees
- $475 Monthly HOA Fees
Home Design
- Traditional Architecture
- Property Attached
- Slab Foundation
- Composition Roof
- Wood Siding
Interior Spaces
- 1,146 Sq Ft Home
- 1-Story Property
- Cathedral Ceiling
- Ceiling Fan
- Wood Burning Fireplace
- Window Treatments
- Casement Windows
- Entrance Foyer
- Utility Closet
- Storage Room
- Attic
Kitchen
- Electric Range
- Dishwasher
- Trash Compactor
Flooring
- Carpet
- Vinyl
Bedrooms and Bathrooms
- 2 Bedrooms
- En-Suite Primary Bedroom
- 2 Full Bathrooms
Laundry
- Dryer
- Washer
Home Security
- Home Security System
- Storm Doors
Parking
- 2 Car Parking Spaces
- Assigned Parking
Outdoor Features
- Deck
- Patio
- Storage Shed
- Porch
Schools
- John B. Dey Elementary School
- Great Neck Middle School
- Frank W. Cox High School
Utilities
- Heat Pump System
- Electric Water Heater
- Cable TV Available
Additional Features
- Receding Pocket Doors
- End Unit
- Property is near public transit
Community Details
Overview
- Lynn Beach Cape Henry Villas S Condo Bldg. 1 Unit 4 Association
- Mid-Rise Condominium
- Cape Henry Subdivision
- On-Site Maintenance
Amenities
- Door to Door Trash Pickup
Recreation
- Community Playground
- Community Pool
Map
Home Values in the Area
Average Home Value in this Area
Property History
| Date | Event | Price | Change | Sq Ft Price |
|---|---|---|---|---|
| 04/04/2025 04/04/25 | For Sale | $310,000 | -- | $271 / Sq Ft |
Similar Homes in Virginia Beach, VA
Source: Real Estate Information Network (REIN)
MLS Number: 10577048
- 3011 Cape Henry Ct Unit 4
- 3017 Cape Henry Dr
- 3044 Cape Henry Ct
- 3058 Cape Henry Ct
- 3005 Cape Henry Dr
- 2314 Starfish Rd Unit 101
- 2314 Starfish Rd Unit 301
- 2308 Starfish Rd Unit 302
- 2310 Starfish Rd Unit 201
- 3129 Tidal Bay Ln
- 3113 Tidal Bay Ln
- 3137 Tidal Bay Ln
- 2312 Beach Haven Dr Unit 103
- 2313 Beach Haven Dr Unit 303
- 2317 Beach Haven Dr Unit 103
- 2325 Sea Shell Rd Unit 212
- 3009 Lynnhaven Dr
- 2317 Shore Sands Ct Unit 101
- 2319 Beach Castle Ln
- 2302 Merry Oaks Ct

