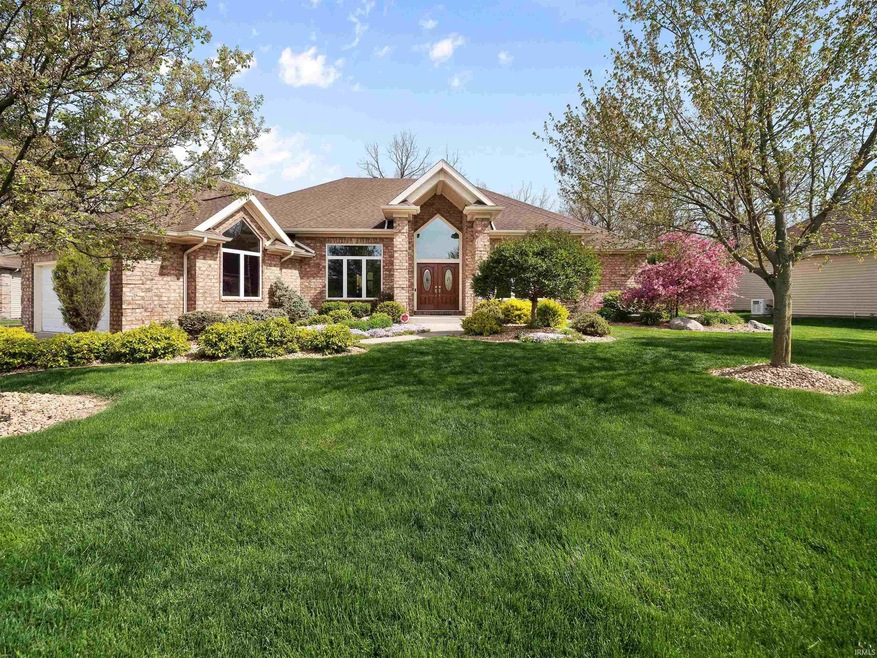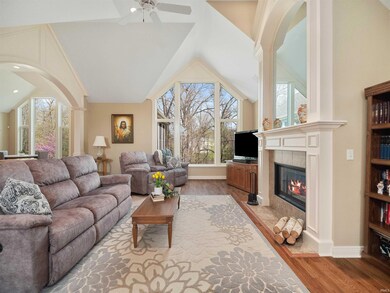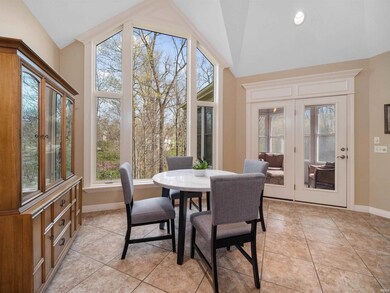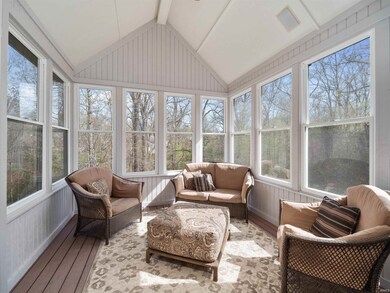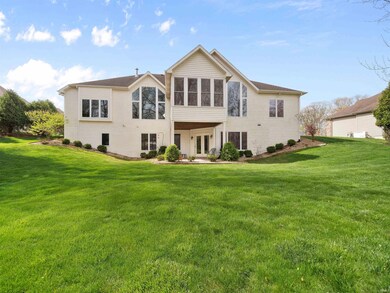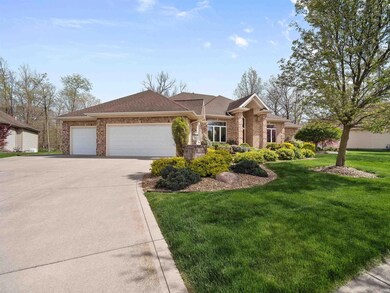
3011 Caradoza Cove Fort Wayne, IN 46825
North Pointe NeighborhoodEstimated Value: $512,000 - $556,000
Highlights
- Primary Bedroom Suite
- Clubhouse
- Backs to Open Ground
- Open Floorplan
- 1.5-Story Property
- Cathedral Ceiling
About This Home
As of May 2024Offer Received. All offers due by Wednesday, May 1st at 10am. ALL NEW MARVIN WINDOWS, NEW FRENCH ENTRY DOORS, New FURNAC & AIR CONDITIONER, and New REFRIGERATOR! What a BONUS for the new owner! This 2700+ S.F. ranch offers a very Private 1/2 acre setting with a 1500+ S.F. walk-out lower level with breath-taking view of a wooded ravine on a cul-de-sac street! This home has been meticulously maintained and features beautiful Vinyl Plank Flooring on much of the main floor, a large laundry room, and a 3-car Garage! The Great Room offers a floor-to-ceiling fireplace with a gas log and many upgraded architectural details including dynamic ceilings! And for those still wanting a formal dining room- it is here! There is also an enclosed porch overlooking the stunning landscape. Open stairway with custom railing to the lower level offers a full bath and bedroom, too. Featured is a spacious chef's Kitchen with gorgeous, glazed Maple Cabinets with lots of stone counter space including an Island with appliances including a double oven. 4th Bedroom is currently being used as a Den. Beautifully Landscaped. Irrigation and Generator included!
Last Agent to Sell the Property
RE/MAX Results Brokerage Phone: 260-466-5306 Listed on: 04/28/2024

Home Details
Home Type
- Single Family
Est. Annual Taxes
- $5,033
Year Built
- Built in 2004
Lot Details
- 0.42 Acre Lot
- Lot Dimensions are 105x175
- Backs to Open Ground
- Cul-De-Sac
- Landscaped
- Irrigation
- Property is zoned R1
HOA Fees
- $54 Monthly HOA Fees
Parking
- 3 Car Attached Garage
- Garage Door Opener
- Driveway
- Off-Street Parking
Home Design
- 1.5-Story Property
- Traditional Architecture
- Brick Exterior Construction
- Poured Concrete
- Shingle Roof
- Vinyl Construction Material
Interior Spaces
- Open Floorplan
- Built-In Features
- Cathedral Ceiling
- Ceiling Fan
- Gas Log Fireplace
- Double Pane Windows
- Entrance Foyer
- Great Room
- Living Room with Fireplace
- Formal Dining Room
- Prewired Security
Kitchen
- Breakfast Bar
- Walk-In Pantry
- Kitchen Island
- Laminate Countertops
- Built-In or Custom Kitchen Cabinets
- Utility Sink
- Disposal
Flooring
- Carpet
- Ceramic Tile
- Vinyl
Bedrooms and Bathrooms
- 4 Bedrooms
- Primary Bedroom Suite
- Split Bedroom Floorplan
- Walk-In Closet
- Double Vanity
- Bathtub With Separate Shower Stall
- Garden Bath
Laundry
- Laundry on main level
- Gas And Electric Dryer Hookup
Finished Basement
- Walk-Out Basement
- 1 Bathroom in Basement
- 1 Bedroom in Basement
Schools
- Lincoln Elementary School
- Shawnee Middle School
- Northrop High School
Utilities
- Forced Air Heating and Cooling System
- Heating System Uses Gas
- Whole House Permanent Generator
Additional Features
- Enclosed patio or porch
- Suburban Location
Listing and Financial Details
- Assessor Parcel Number 02-08-08-301-005.000-072
Community Details
Overview
- $63 Other Monthly Fees
- Canyons Of North Pointe Woods Subdivision
Amenities
- Clubhouse
Recreation
- Community Pool
Ownership History
Purchase Details
Purchase Details
Home Financials for this Owner
Home Financials are based on the most recent Mortgage that was taken out on this home.Purchase Details
Home Financials for this Owner
Home Financials are based on the most recent Mortgage that was taken out on this home.Purchase Details
Home Financials for this Owner
Home Financials are based on the most recent Mortgage that was taken out on this home.Purchase Details
Similar Homes in Fort Wayne, IN
Home Values in the Area
Average Home Value in this Area
Purchase History
| Date | Buyer | Sale Price | Title Company |
|---|---|---|---|
| Jones Brandon Allen | -- | None Listed On Document | |
| Jones Brandon Allen | $526,000 | Centurion Land Title | |
| Garman Thomas G | -- | None Available | |
| Garman Thomas G | -- | Lawyers Title | |
| Unique Homes Of Fort Wayne Inc | -- | None Available |
Mortgage History
| Date | Status | Borrower | Loan Amount |
|---|---|---|---|
| Previous Owner | Jones Brandon Allen | $473,400 | |
| Previous Owner | Garman Thomas G | $100,000 | |
| Previous Owner | Garman Thomas G | $285,500 | |
| Previous Owner | Garman Thomas G | $67,000 | |
| Previous Owner | Garman Thomas G | $236,000 | |
| Previous Owner | Garman Thomas G | $250,000 |
Property History
| Date | Event | Price | Change | Sq Ft Price |
|---|---|---|---|---|
| 05/29/2024 05/29/24 | Sold | $526,000 | +5.2% | $127 / Sq Ft |
| 05/01/2024 05/01/24 | Pending | -- | -- | -- |
| 04/28/2024 04/28/24 | For Sale | $499,900 | -- | $120 / Sq Ft |
Tax History Compared to Growth
Tax History
| Year | Tax Paid | Tax Assessment Tax Assessment Total Assessment is a certain percentage of the fair market value that is determined by local assessors to be the total taxable value of land and additions on the property. | Land | Improvement |
|---|---|---|---|---|
| 2024 | $5,033 | $450,900 | $81,500 | $369,400 |
| 2022 | $4,852 | $424,800 | $81,500 | $343,300 |
| 2021 | $4,110 | $362,300 | $46,400 | $315,900 |
| 2020 | $3,898 | $352,700 | $46,400 | $306,300 |
| 2019 | $3,842 | $349,600 | $46,400 | $303,200 |
| 2018 | $3,859 | $348,600 | $46,400 | $302,200 |
| 2017 | $3,660 | $327,700 | $46,400 | $281,300 |
| 2016 | $3,603 | $327,900 | $46,400 | $281,500 |
| 2014 | $3,342 | $321,400 | $46,400 | $275,000 |
| 2013 | $3,330 | $320,700 | $46,400 | $274,300 |
Agents Affiliated with this Home
-
Jane Yoder

Seller's Agent in 2024
Jane Yoder
RE/MAX
(260) 466-5306
1 in this area
171 Total Sales
-
Jennifer Jenson

Seller Co-Listing Agent in 2024
Jennifer Jenson
RE/MAX
(310) 428-7704
1 in this area
124 Total Sales
-
Helen Hunt

Buyer's Agent in 2024
Helen Hunt
North Eastern Group Realty
(260) 444-8331
3 in this area
82 Total Sales
Map
Source: Indiana Regional MLS
MLS Number: 202414526
APN: 02-08-08-301-005.000-072
- 3018 Caradoza Cove
- 3135 Sterling Ridge Cove Unit 55
- 2814 Meadow Stream
- 7924 Grassland Ct
- 2707 Crossbranch Ct
- 2629 Jacobs Creek Run
- 8777 Artemis Ln
- 8646 Artemis Ln
- 8635 Artemis Ln
- 7811 Eagle Trace Cove
- 4314 Osiris Ln
- 8657 Artemis Ln
- 4290 Osiris Ln
- 8689 Artemis Ln
- 4302 Osiris Ln
- 8928 Goshawk Ln
- 4317 Veritas Blvd
- 8603 Artemis Ln
- 4307 Veritas Blvd Unit E15
- 4319 Veritas Blvd
- 3011 Caradoza Cove
- 3015 Caradoza Cove Unit 38
- 3015 Caradoza Cove
- 3007 Caradoza Cove
- 3001 Caradoza Cove
- 3014 Caradoza Cove
- 3008 Caradoza Cove
- 3008 Caradoza Cove Unit 43
- 8207 Rockbrook Ct
- 8208 Rockbrook Ct
- 3018 Caradoza Cove Unit 45
- 3018 Caradoza Cove Unit 45
- 3004 Caradoza Cove Unit 42
- 3004 Caradoza Cove
- 8214 Rockbrook Ct
- 8210 Black Oak Ct
- 3007 Shelbourne Ct Unit 47
- 3007 Shelbourne Ct
- 8211 Rockbrook Ct
- 3011 Shelbourne Ct
