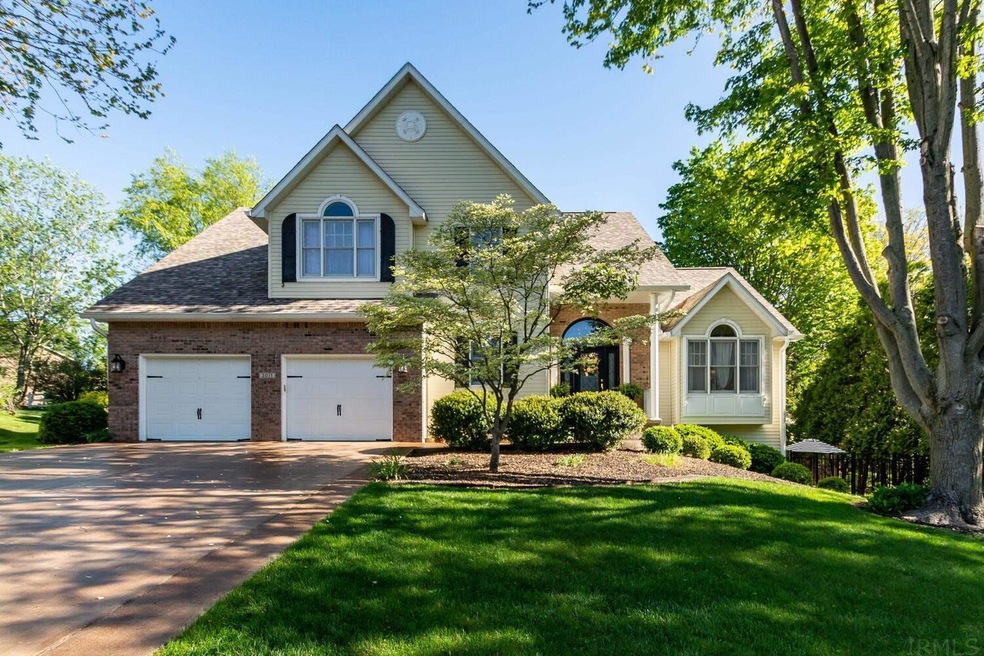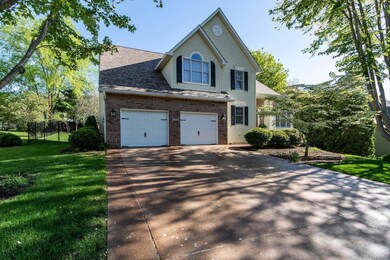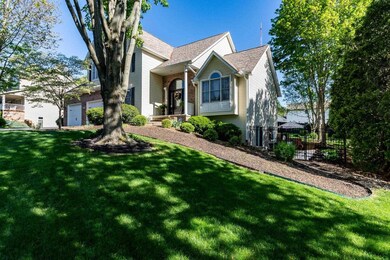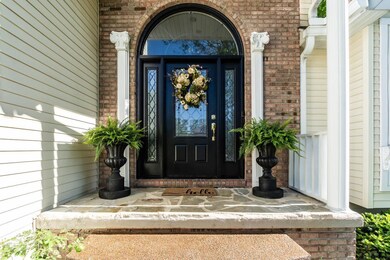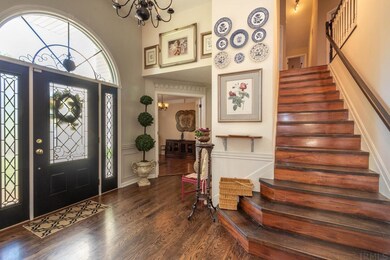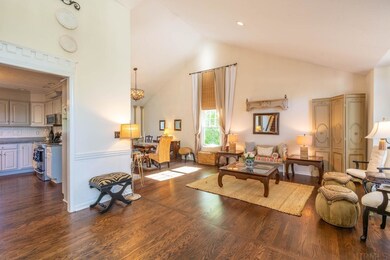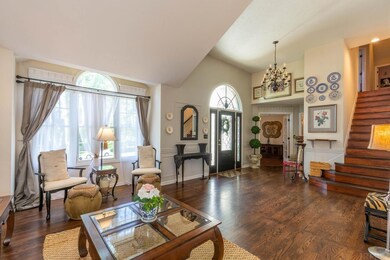3011 E David Dr Bloomington, IN 47401
Estimated Value: $590,000 - $706,000
Highlights
- Open Floorplan
- Traditional Architecture
- Wood Flooring
- Binford Elementary School Rated A
- Backs to Open Ground
- 1 Fireplace
About This Home
As of June 2021This fantastic Kensington two-story over walkout lower level has beautiful upgrades and shows attention to detail. Soaring ceilings greet you in the foyer of this custom home with hardwood flooring, study with French doors, vaulted dining room, cook’s kitchen with family room and fireplace. Custom free cabinetry and stone counters enhance this kitchen with entertaining island and professional appliances. This tastefully decorated home has four large upper level bedrooms and an upper level laundry. There are hard surface floors on the main and upper level of this shiny home with additional custom millwork, custom fireplace mantle, new hearth, coffee station in the kitchen, lower level walk out with home gym and full bath, gorgeous privacy fenced backyard with custom aggregate patios and professional landscaping featuring mature trees. This stunning home has had updates from top to bottom and has a six-year-old roof, four-year-old HVAC, updated Pella doors and sliders, newer lighting packages, updated bathrooms, and enhanced hardwood floors. Located near running and biking trails on Bloomington's south side near Indiana University and College Mall access.
Home Details
Home Type
- Single Family
Est. Annual Taxes
- $3,522
Year Built
- Built in 1994
Lot Details
- 0.29 Acre Lot
- Backs to Open Ground
- Privacy Fence
- Decorative Fence
- Irregular Lot
Parking
- 2 Car Attached Garage
- Garage Door Opener
- Driveway
- Off-Street Parking
Home Design
- Traditional Architecture
- Brick Exterior Construction
- Poured Concrete
- Asphalt Roof
- Vinyl Construction Material
Interior Spaces
- 2-Story Property
- Open Floorplan
- Ceiling height of 9 feet or more
- 1 Fireplace
- Entrance Foyer
- Formal Dining Room
Kitchen
- Eat-In Kitchen
- Breakfast Bar
- Kitchen Island
- Stone Countertops
- Built-In or Custom Kitchen Cabinets
- Disposal
Flooring
- Wood
- Ceramic Tile
Bedrooms and Bathrooms
- 4 Bedrooms
- En-Suite Primary Bedroom
- Walk-In Closet
- Bathtub with Shower
- Garden Bath
- Separate Shower
Partially Finished Basement
- Walk-Out Basement
- Block Basement Construction
- 1 Bathroom in Basement
Home Security
- Home Security System
- Fire and Smoke Detector
Schools
- Rogers/Binford Elementary School
- Tri-North Middle School
- Bloomington North High School
Utilities
- Forced Air Heating and Cooling System
- Heating System Uses Gas
Additional Features
- Covered Patio or Porch
- Suburban Location
Listing and Financial Details
- Assessor Parcel Number 53-08-11-308-006.000-009
Ownership History
Purchase Details
Home Financials for this Owner
Home Financials are based on the most recent Mortgage that was taken out on this home.Purchase History
| Date | Buyer | Sale Price | Title Company |
|---|---|---|---|
| Talaga Zachary John | -- | None Available |
Mortgage History
| Date | Status | Borrower | Loan Amount |
|---|---|---|---|
| Open | Talaga Zachary John | $575,000 |
Property History
| Date | Event | Price | List to Sale | Price per Sq Ft |
|---|---|---|---|---|
| 06/29/2021 06/29/21 | Sold | $575,000 | -4.0% | $189 / Sq Ft |
| 05/14/2021 05/14/21 | For Sale | $599,000 | -- | $197 / Sq Ft |
Tax History Compared to Growth
Tax History
| Year | Tax Paid | Tax Assessment Tax Assessment Total Assessment is a certain percentage of the fair market value that is determined by local assessors to be the total taxable value of land and additions on the property. | Land | Improvement |
|---|---|---|---|---|
| 2024 | $7,038 | $613,000 | $99,000 | $514,000 |
| 2023 | $2,993 | $533,000 | $99,000 | $434,000 |
| 2022 | $5,526 | $498,600 | $90,000 | $408,600 |
| 2021 | $3,684 | $350,700 | $81,800 | $268,900 |
| 2020 | $3,522 | $334,400 | $81,800 | $252,600 |
| 2019 | $3,440 | $325,600 | $46,300 | $279,300 |
| 2018 | $3,394 | $320,500 | $46,300 | $274,200 |
| 2017 | $3,306 | $311,500 | $46,300 | $265,200 |
| 2016 | $3,274 | $308,200 | $46,300 | $261,900 |
| 2014 | $3,007 | $282,700 | $41,700 | $241,000 |
Map
Source: Indiana Regional MLS
MLS Number: 202117348
APN: 53-08-11-308-006.000-009
- 3008 S Forrester St
- 3201 E Kristen Ct
- 2542 S Spicewood Ln
- 2811 E Geneva Cir
- 3430 S Forrester St
- 2344 E Winding Brook Cir
- 2910 E Winston St
- 3108 E Charles Ct
- 2057 E Charles Ct
- 3122 E Wyndam Ct Unit 33
- 2811 S Atlee St
- 2325 E Winding Brook Ct
- 2870 E Creeks Edge Dr
- 3138 E Wyndam Ct
- 3593 E Saddlebrook Ln
- 3170 E Wyndam Ct
- 2003 S Ramsey Dr
- 3225 S Coppertree Dr
- 3368 S Oaklawn Cir
- 2721 E Pine Ln
- 3001 E David Dr
- 3101 E David Dr
- 3010 E David Dr
- 3120 E Saint James Ct
- 3100 E David Dr
- 2901 E David Dr
- 3130 E Saint James Ct
- 2910 E David Dr
- 3200 E St James Ct
- 3200 E Saint James Ct
- 3120 S Forrester St
- 3101 E Saint James Ct
- 2900 E David Dr
- 3110 E David Dr
- 2811 E Daniel St
- 2811 E David Dr
- 2905 E Daniel St
- 2810 E Tapps Turn
- 3210 E Saint James Ct
- 2810 E David Dr
