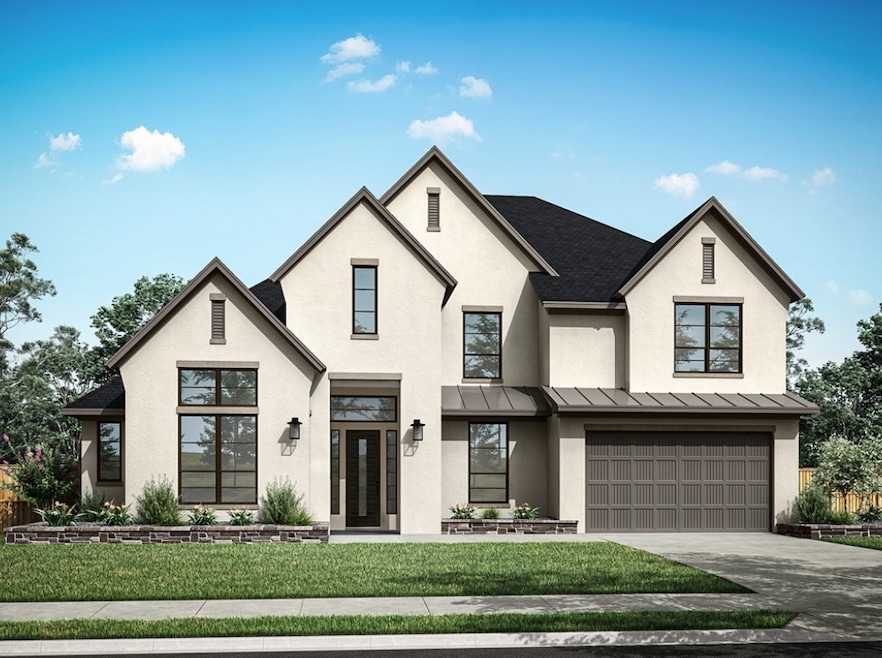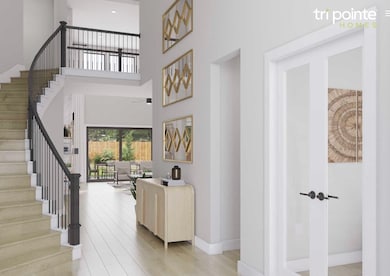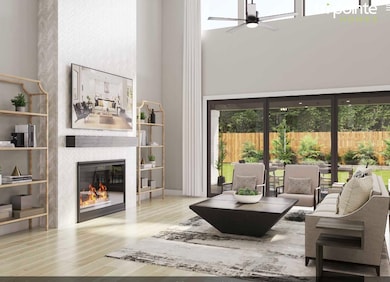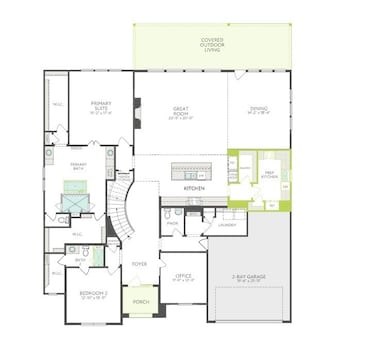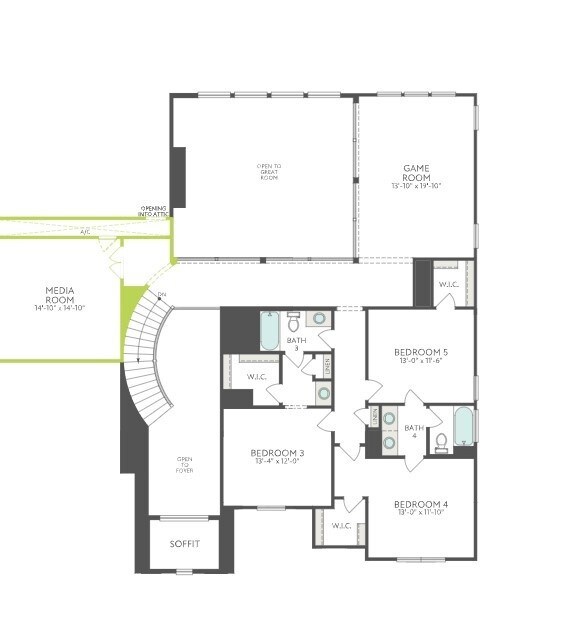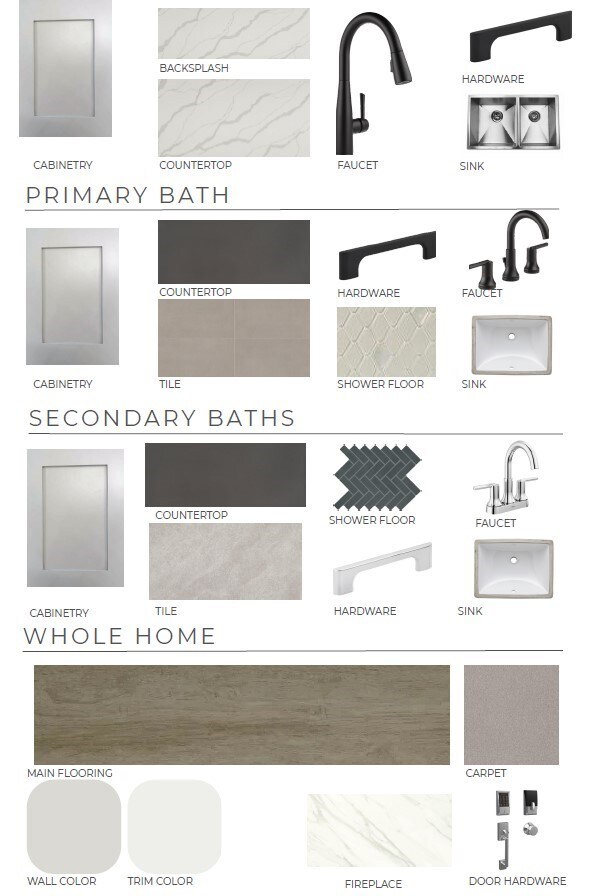3011 Elderberry Orchard St Richmond, TX 77406
Harvest Green NeighborhoodEstimated payment $7,532/month
Highlights
- Home Under Construction
- Green Roof
- Freestanding Bathtub
- James C. Neill Elementary School Rated A-
- Deck
- Traditional Architecture
About This Home
Luxurious Two-Story Dream Home
Experience elegance and comfort in this spacious two-story home featuring 5 bedrooms (including two on the main level), 5.5 baths, and a 3-car garage. The thoughtfully designed floor plan includes a formal dining room, private home office, media room, and game room, creating the perfect balance between functionality and luxury. The open-concept living area seamlessly flows into a covered patio, ideal for entertaining or relaxing outdoors. The primary suite offers a peaceful retreat with a large walk-in closet, dual vanities, a separate shower, and a garden tub for spa-like relaxation. Optional upgrades include an extended covered patio and a freestanding tub in the primary bath, allowing you to personalize your home to fit your lifestyle.
Home Details
Home Type
- Single Family
Year Built
- Home Under Construction
Lot Details
- 10,292 Sq Ft Lot
- Northwest Facing Home
- Back Yard Fenced
HOA Fees
- $101 Monthly HOA Fees
Parking
- 3 Car Attached Garage
- Tandem Garage
Home Design
- Traditional Architecture
- Brick Exterior Construction
- Slab Foundation
- Composition Roof
- Radiant Barrier
Interior Spaces
- 4,545 Sq Ft Home
- 2-Story Property
- High Ceiling
- Family Room Off Kitchen
- Home Office
- Game Room
- Utility Room
- Washer and Gas Dryer Hookup
Kitchen
- Breakfast Bar
- Walk-In Pantry
- Gas Oven
- Gas Cooktop
- Microwave
- Dishwasher
- Disposal
Flooring
- Carpet
- Tile
Bedrooms and Bathrooms
- 5 Bedrooms
- En-Suite Primary Bedroom
- Double Vanity
- Freestanding Bathtub
- Soaking Tub
- Bathtub with Shower
- Separate Shower
Home Security
- Security System Owned
- Fire and Smoke Detector
Eco-Friendly Details
- Green Roof
- Energy-Efficient Windows with Low Emissivity
- Energy-Efficient HVAC
Outdoor Features
- Deck
- Covered Patio or Porch
Schools
- Neill Elementary School
- Bowie Middle School
- Travis High School
Utilities
- Central Heating and Cooling System
- Heating System Uses Gas
Listing and Financial Details
- Seller Concessions Offered
Community Details
Overview
- Lead Association Management Association, Phone Number (281) 857-6027
- Built by Tri Pointe Homes
- Harvest Green Subdivision
Recreation
- Community Pool
Map
Home Values in the Area
Average Home Value in this Area
Property History
| Date | Event | Price | List to Sale | Price per Sq Ft |
|---|---|---|---|---|
| 11/11/2025 11/11/25 | For Sale | $1,183,149 | -- | $260 / Sq Ft |
Source: Houston Association of REALTORS®
MLS Number: 49176418
- 3007 Elderberry Orchard St
- 714 Huckleberry Haven Dr
- 3010 Elderberry Orchard St
- 3014 Elderberry Orchard St
- 3102 Elderberry Orchard St
- 810 Lily Haven Trail
- 731 Hummingbird Haven Dr
- 734 Native Meadow Dr
- 703 Native Meadow Dr
- 707 Dr
- 2822 Bluesage Bluff Dr
- 2819 Red Rosehip Dr
- 438 Apple Core Way
- 2610 Fresh Basil Ct
- 446 Yellow Dandelion Ln
- 715 Suncatcher Cir
- 422 Apple Core Way
- 455 Yellow Dandelion Ln
- 3335 Breeze Bluff Way
- 415 Lemon Drop Ln
- 2626 Primrose Bloom Ln
- 1003 Grey Dusk Ct
- 3419 Saucy Sage St
- 427 Micaela Meadows Ct
- 2331 Watermelon Way
- 3467 Tranquil Harvest Trail
- 3435 Millhouse Point Way
- 407 May Meadow Ln
- 3462 Tranquil Harvest Trail
- 3502 Harvest Bounty A1-Hc Dr
- 3424 Harvest Bounty Dr
- 110 Sweet Onion St
- 1006 Parsnip Acres Ct
- 3502 Harvest Bounty B1-Hc Dr
- 3502 Harvest Bounty A2 Dr
- 2327 Pumpkin Patch Ln
- 1007 Parsnip Acres Ct
- 3502 Harvest Bounty Dr
- 3502 Harvest Bounty Unit B4 Dr Unit B4
- 918 Vidalia Onion Dr
