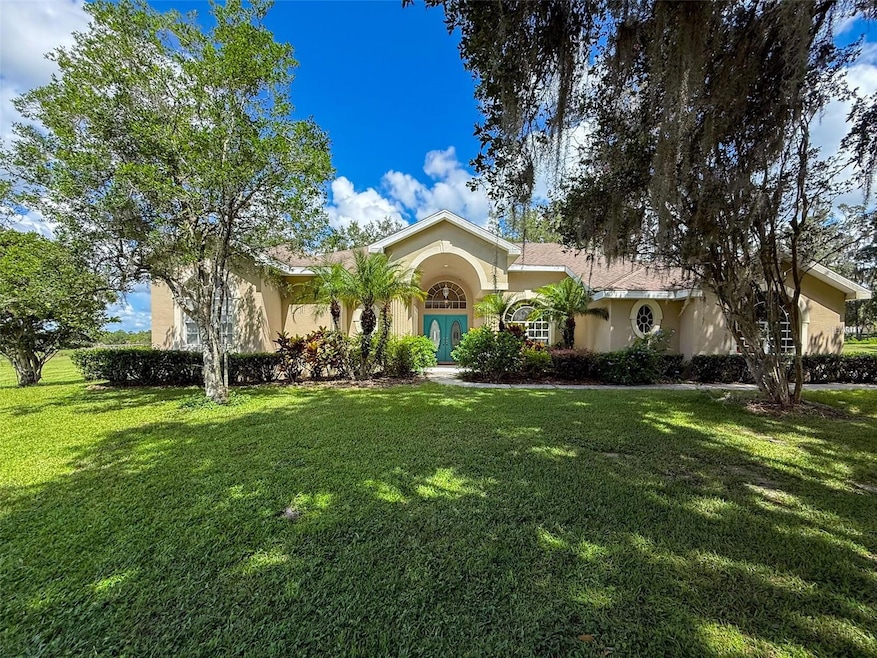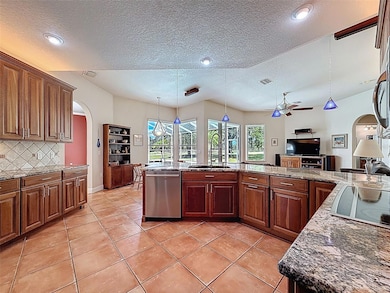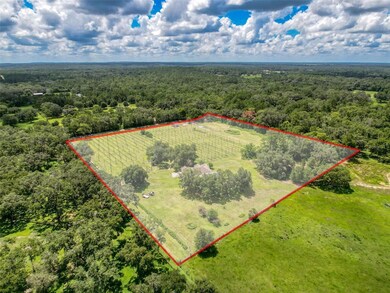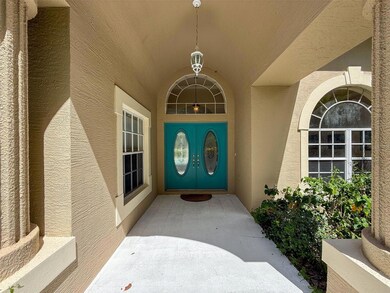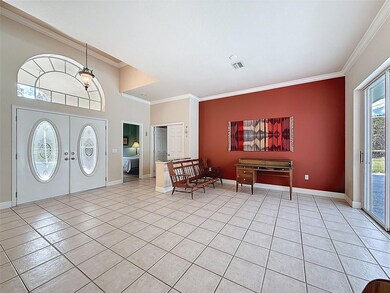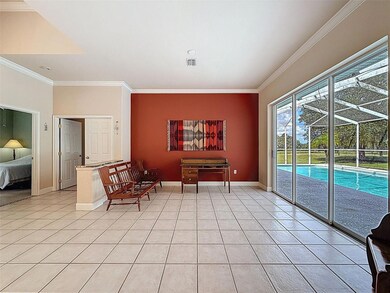3011 Endsley Rd Brooksville, FL 34604
Estimated payment $5,271/month
Highlights
- Guest House
- Screened Pool
- Contemporary Architecture
- Barn
- Open Floorplan
- Farm
About This Home
I need a farmer, a rancher, a landscaper or a family wanting room to Roam. I feature a three bedroom, two bath, 30 ‘x 21’ garage pool home, a small barn/workshop with electric, and a guest house, office or even an in-law suite! I know the guest house needs finishing on the inside and touch up on the outside, but the main house is beautiful. I was home to a former landscape farm and a hops growing farm. My 9.5 acres is cleared. I was originally built in 1998 by Palmwood builders, but was completely remodeled in 2008. My large kitchen area with tile floors, 42 inch wood cabinets, granite countertops, and upgraded appliances leaves you wanting for nothing. Plenty of room for everyone to sit at the kitchen breakfast bar or enjoy overlooking the pool from the breakfast nook. You will love entertaining in the formal dining room or overlooking the pool from the living room. Casual times will find you in my family room, which includes a built-in stereo sound system by Vienna, and a lovely view of the pool. I have an office/den or 4th bedroom too! Did I mention my pool.... it’s deep, it’s 30 feet x 15 feet... and it’s fully screen enclosed. I am certain you would love my oversized master bedroom and en-suite bathroom featuring a soaking tub, fully tiled shower with spa showerheads & double sink vanity. I could go on and on about my irrigation system, the 10’ x 15’ frame barn/workshop with Electric and water, a large tank propane system, and the two bedroom, one bath 630 sq.ft. guest house. The guest house does need interior finishing but has water, electric and its own septic tank. I’m telling you I’m a class act, you cannot fully appreciate all I have to offer without a visit. Once you turn off Powell Road, you will fall in love with my newly paved lane... country living at its best. Did I mention easy access to Tampa, Wesley Chapel, etc. you could be my next loving family, I know you’ll fall in love if you’ll just come see me. I’m waiting for your visit, call and make an appointment today.
Listing Agent
BHHS FLORIDA PROPERTIES GROUP Brokerage Phone: 727-849-9400 License #687933 Listed on: 06/27/2025

Open House Schedule
-
Saturday, July 26, 202510:00 am to 12:00 pm7/26/2025 10:00:00 AM +00:007/26/2025 12:00:00 PM +00:00Add to Calendar
-
Sunday, July 27, 202510:00 am to 1:00 pm7/27/2025 10:00:00 AM +00:007/27/2025 1:00:00 PM +00:00Add to Calendar
Property Details
Home Type
- Multi-Family
Est. Annual Taxes
- $5,098
Year Built
- Built in 1989
Lot Details
- 9.5 Acre Lot
- East Facing Home
- Wire Fence
- Mature Landscaping
- Irrigation Equipment
- Cleared Lot
Parking
- 2 Car Attached Garage
- Side Facing Garage
- Garage Door Opener
- Driveway
Home Design
- Contemporary Architecture
- Property Attached
- Slab Foundation
- Shingle Roof
- Block Exterior
- Stucco
Interior Spaces
- 2,412 Sq Ft Home
- Open Floorplan
- Crown Molding
- Tray Ceiling
- High Ceiling
- Ceiling Fan
- Blinds
- Sliding Doors
- Family Room Off Kitchen
- Separate Formal Living Room
- Formal Dining Room
- Home Office
- Inside Utility
- Laundry Room
- Ceramic Tile Flooring
Kitchen
- Eat-In Kitchen
- Breakfast Bar
- Built-In Convection Oven
- Cooktop
- Microwave
- Dishwasher
- Granite Countertops
Bedrooms and Bathrooms
- 3 Bedrooms
- Split Bedroom Floorplan
- En-Suite Bathroom
- Walk-In Closet
- 2 Full Bathrooms
- Shower Only
- Garden Bath
Pool
- Screened Pool
- In Ground Pool
- Gunite Pool
- Fence Around Pool
Outdoor Features
- Screened Patio
- Separate Outdoor Workshop
- Front Porch
Additional Homes
- Guest House
Schools
- D.S. Parrot Middle School
- Hernando High School
Farming
- Barn
- Farm
- Nursery Farm
Utilities
- Central Heating and Cooling System
- Vented Exhaust Fan
- 1 Water Well
- Electric Water Heater
- 2 Septic Tanks
- Cable TV Available
Community Details
- No Home Owners Association
Listing and Financial Details
- Tax Lot 0020
- Assessor Parcel Number R22-423-19-0000-0040-0020
Map
Home Values in the Area
Average Home Value in this Area
Tax History
| Year | Tax Paid | Tax Assessment Tax Assessment Total Assessment is a certain percentage of the fair market value that is determined by local assessors to be the total taxable value of land and additions on the property. | Land | Improvement |
|---|---|---|---|---|
| 2024 | $4,886 | $321,565 | -- | -- |
| 2023 | $4,886 | $307,722 | $0 | $0 |
| 2022 | $4,601 | $291,610 | $0 | $0 |
| 2021 | $4,405 | $268,512 | $0 | $0 |
| 2020 | $4,070 | $261,063 | $0 | $0 |
| 2019 | $4,069 | $253,913 | $0 | $0 |
| 2018 | $3,189 | $247,142 | $0 | $0 |
| 2017 | $3,674 | $239,341 | $0 | $0 |
| 2016 | $3,513 | $231,433 | $0 | $0 |
| 2015 | $3,524 | $228,738 | $0 | $0 |
| 2014 | $3,474 | $227,714 | $0 | $0 |
Property History
| Date | Event | Price | Change | Sq Ft Price |
|---|---|---|---|---|
| 06/27/2025 06/27/25 | For Sale | $875,000 | -- | $363 / Sq Ft |
Purchase History
| Date | Type | Sale Price | Title Company |
|---|---|---|---|
| Interfamily Deed Transfer | -- | Attorney | |
| Interfamily Deed Transfer | $75,000 | -- |
Mortgage History
| Date | Status | Loan Amount | Loan Type |
|---|---|---|---|
| Closed | $150,000 | Credit Line Revolving |
Source: Stellar MLS
MLS Number: W7876647
APN: R22-423-19-0000-0040-0020
- 3245 Endsley Rd
- 3270 Endsley Rd
- 21251 Moore Rd
- 2288 Rackley Rd
- 3391 Rackley Rd
- 2740 Saturn Rd
- 3431 Rackley Rd
- 0 Rackley Rd Unit MFRA4627690
- 2092 Culbreath Rd Unit D15
- 2092 Culbreath Rd Unit C61
- 2092 Culbreath Rd Unit A25
- 2092 Culbreath Rd Unit D49
- 2092 Culbreath Rd Unit C5
- 0 Culbreath Rd Unit 2252748
- 19387 Hidden Oaks Dr
- 3431 Saturn Rd
- 22271 Chenoak Rd
- 19256 Hidden Oaks Dr
- 22770 Skyview Cir
- 20089 Ayers Rd
- 4539 Hickory Oak Dr
- 2359 Old Oak Trail
- 18117 Spangler Ave Unit 1
- 4450 Caliquen Dr
- 6737 Longboat Dr
- 1200 S Main St
- 965 Candlelight Blvd
- 1071 Candlelight Blvd
- 909 Candlebrook Ln
- 198 Broad St Unit 7
- 18520 Wildlife Trail
- 15213 Durango Cir
- 15131 Copper Loop
- 967 Hill Flower Dr
- 21220 Hi Ho Ln
- 715 Oakdale Ave
- 806 Sea Holly Dr
- 15592 Enclave Way
- 5586 Legend Hills Ln
- 3454 Suncoast Villa Way
