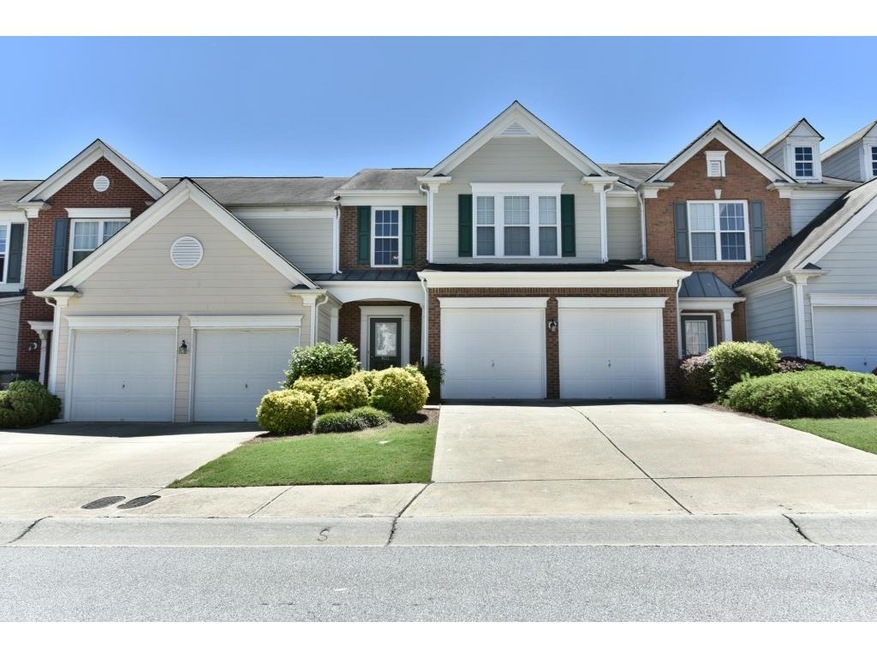SOLD JUN 7, 2017
RENTED SEP 13, 2024
3011 Hartright Bend Ct Duluth, GA 30096
3
Beds
2.5
Baths
1,836
Sq Ft
$125/mo
HOA Fee
Highlights
- Traditional Architecture
- Wood Flooring
- Private Yard
- Duluth High School Rated A
- Great Room
- Ceiling height of 9 feet on the main level
About This Home
As of June 2017Immaculately maintained townhome in great area of Duluth! Freshly painted outside. Hardwood floors on entire main floor. Great location less than one mile and walking distance to many restaurants and shops. Minutes to I-85 and Shorty Howell Park. This beautiful home is perfect for couples and/or small family. Also a great investment. Won't last long - ready for a new owner!
Townhouse Details
Home Type
- Townhome
Est. Annual Taxes
- $2,817
Year Built
- Built in 2005
HOA Fees
- $125 Monthly HOA Fees
Parking
- 2 Car Attached Garage
Home Design
- Traditional Architecture
- Composition Roof
Interior Spaces
- 1,836 Sq Ft Home
- 2-Story Property
- Ceiling height of 9 feet on the main level
- Ceiling Fan
- Family Room with Fireplace
- Great Room
- Wood Flooring
- Open Access
Kitchen
- Eat-In Kitchen
- Electric Range
- Microwave
- Dishwasher
Bedrooms and Bathrooms
- 3 Bedrooms
- Walk-In Closet
- Dual Vanity Sinks in Primary Bathroom
- Separate Shower in Primary Bathroom
Laundry
- Laundry Room
- Laundry on upper level
Schools
- Mason Elementary School
- Duluth Middle School
- Duluth High School
Utilities
- Forced Air Heating and Cooling System
- Heating System Uses Natural Gas
- High Speed Internet
Additional Features
- Accessible Entrance
- Patio
- Private Yard
Listing and Financial Details
- Tax Lot 66
- Assessor Parcel Number R6232 204
Community Details
Overview
- Old Norcross Regency Subdivision
Recreation
- Swim or tennis dues are required
Ownership History
Date
Name
Owned For
Owner Type
Purchase Details
Listed on
Jun 12, 2017
Closed on
Jun 7, 2017
Sold by
Jeon Tai Sig
Bought by
Jeon Tai Sig and Sin Youn Soo
Seller's Agent
Kim Parmenter
Harry Norman Realtors
Buyer's Agent
Alexis McKinney
NOT A VALID MEMBER
Sold Price
$1,500
Total Days on Market
17
Current Estimated Value
Home Financials for this Owner
Home Financials are based on the most recent Mortgage that was taken out on this home.
Estimated Appreciation
$389,022
Avg. Annual Appreciation
7.98%
Purchase Details
Closed on
Oct 28, 2005
Sold by
Pulte Hm Corp
Bought by
Park Yongmin
Home Financials for this Owner
Home Financials are based on the most recent Mortgage that was taken out on this home.
Original Mortgage
$156,520
Interest Rate
6.18%
Mortgage Type
New Conventional
Map
Create a Home Valuation Report for This Property
The Home Valuation Report is an in-depth analysis detailing your home's value as well as a comparison with similar homes in the area
Home Values in the Area
Average Home Value in this Area
Purchase History
| Date | Type | Sale Price | Title Company |
|---|---|---|---|
| Warranty Deed | $212,000 | -- | |
| Warranty Deed | $212,000 | -- | |
| Deed | $195,700 | -- |
Source: Public Records
Mortgage History
| Date | Status | Loan Amount | Loan Type |
|---|---|---|---|
| Previous Owner | $156,520 | New Conventional | |
| Previous Owner | $29,347 | Stand Alone Second |
Source: Public Records
Property History
| Date | Event | Price | Change | Sq Ft Price |
|---|---|---|---|---|
| 09/13/2024 09/13/24 | Rented | $2,200 | 0.0% | -- |
| 09/05/2024 09/05/24 | Under Contract | -- | -- | -- |
| 08/30/2024 08/30/24 | For Rent | $2,200 | +46.7% | -- |
| 06/19/2017 06/19/17 | Rented | $1,500 | 0.0% | -- |
| 06/12/2017 06/12/17 | For Rent | $1,500 | 0.0% | -- |
| 06/07/2017 06/07/17 | Sold | $212,000 | -3.6% | $115 / Sq Ft |
| 05/18/2017 05/18/17 | Pending | -- | -- | -- |
| 05/17/2017 05/17/17 | For Sale | $219,900 | 0.0% | $120 / Sq Ft |
| 05/05/2017 05/05/17 | Pending | -- | -- | -- |
| 05/01/2017 05/01/17 | For Sale | $219,900 | -- | $120 / Sq Ft |
Source: First Multiple Listing Service (FMLS)
Tax History
| Year | Tax Paid | Tax Assessment Tax Assessment Total Assessment is a certain percentage of the fair market value that is determined by local assessors to be the total taxable value of land and additions on the property. | Land | Improvement |
|---|---|---|---|---|
| 2023 | $5,721 | $152,280 | $21,600 | $130,680 |
| 2022 | $4,932 | $130,960 | $16,800 | $114,160 |
| 2021 | $3,799 | $96,840 | $14,400 | $82,440 |
| 2020 | $3,799 | $96,840 | $14,400 | $82,440 |
| 2019 | $3,662 | $96,840 | $14,400 | $82,440 |
| 2018 | $3,202 | $83,640 | $14,400 | $69,240 |
| 2016 | $2,817 | $72,160 | $14,400 | $57,760 |
| 2015 | $2,421 | $60,040 | $12,000 | $48,040 |
| 2014 | $2,434 | $60,040 | $12,000 | $48,040 |
Source: Public Records
Source: First Multiple Listing Service (FMLS)
MLS Number: 5842851
APN: 6-232-204
Nearby Homes
- 3601 Gainesway Trace
- 3600 Elkhorn Ct NW
- 2545 Davenport Park Dr
- 2394 Elkhorn Terrace
- 3826 Dandridge Way
- 3828 Dandridge Way
- 2705 Rhoanoke Dr
- 2347 Fawn Hollow Ct Unit 1
- 3125 Cardinal Lake Cir
- 3968 Oak Glenn Dr
- 3151 Amesbury Way
- 2640 Garland Way
- 4125 Fallbrook Dr
- 3011 Oak Hampton Ct
- 2564 Wren Ave NW
- 3860 Genoa Ct Unit 2
- 2957 Sunset St
- 3987 Howell Park Rd

