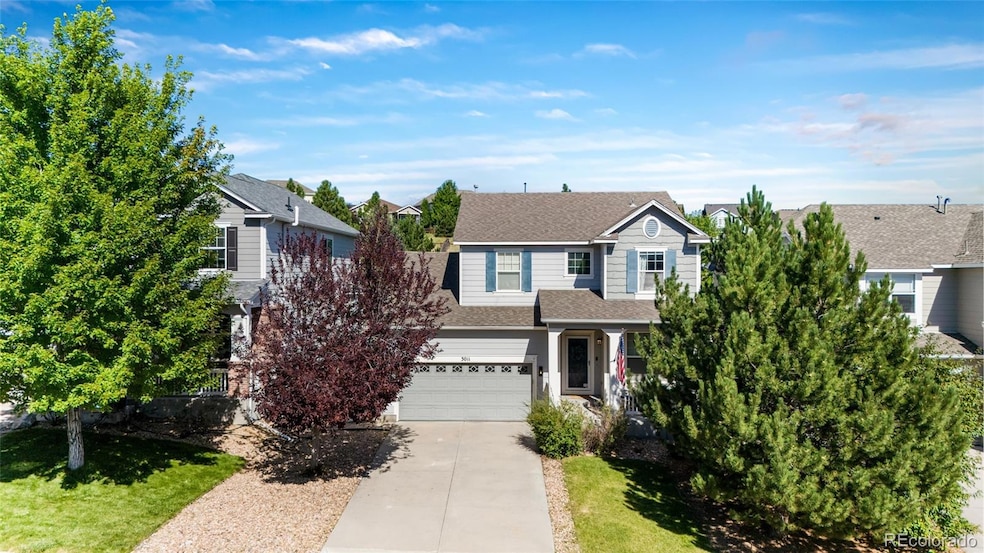A well-loved, meticulously maintained home in the highly sought-after Meadows neighborhood in Castle Rock. The Meadows is one of Castle Rock’s most desirable communities, known for top-tier amenities like The Grange Clubhouse and pool, numerous parks, and unbeatable access to I-25, downtown Castle Rock, and popular destinations.
This home offers 3 bedrooms, 4 bathrooms, an office, and a fully finished basement. On the main level, the light-filled office with glass French doors provides a perfect work-from-home space. The conveniently located powder room features an upgraded vanity. The main living area is warm and inviting, anchored by a newly stoned fireplace that complements the home’s design. The kitchen has been tastefully updated with Giallo Cream countertops, a farmhouse-style sink, upgraded faucet, and new backsplash. The adjacent dining area opens to the backyard, which includes a patio ideal for hosting, grilling, and relaxing. The property sits on a fully fenced 0.219-acre lot.
Upstairs, the primary suite boasts a spacious bedroom, an en-suite bathroom, and a large walk-in closet. The bathroom was fully renovated with a large glass shower with bench seating, a freestanding soaking tub, double-sink vanity, and luxury vinyl plank flooring in oak finish. The upper level also offers a walk-in laundry room, two additional bedrooms, and a full bathroom.
The finished basement adds 635 square feet of living space, including a full bathroom. Recent renovations and new carpeting create a bright, open, and versatile lower level. The three-car tandem garage includes direct access to the main level near the kitchen, an installed EV charger, and a brand-new garage door scheduled for installation August 14, 2025.
With parks and playgrounds just steps away, Red Hawk Golf Course less than a mile down the road, and downtown Castle Rock only 4 miles away, this home offers exceptional location and impeccable upkeep—ready for its next owner to enjoy.







