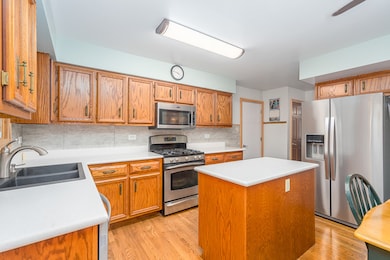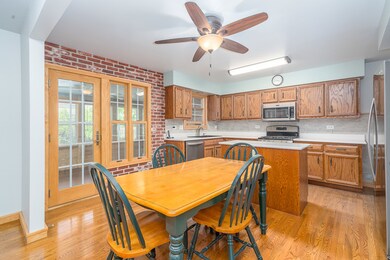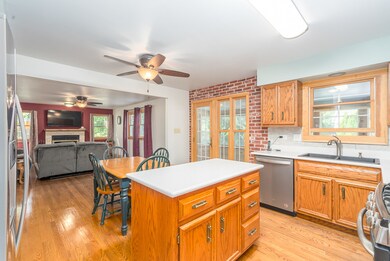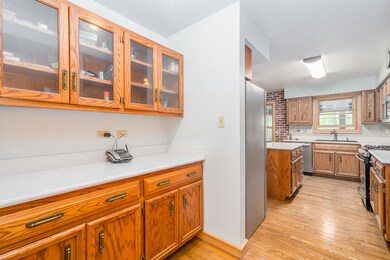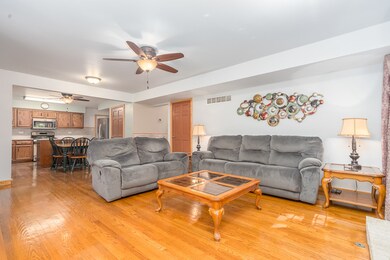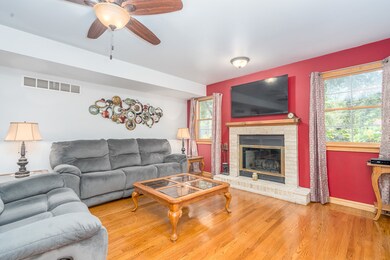
3011 Somme Ct Joliet, IL 60435
Estimated Value: $383,000 - $455,000
Highlights
- Mature Trees
- Deck
- Attic
- Plainfield Central High School Rated A-
- Wood Flooring
- Loft
About This Home
As of October 2019You will be pleasantly surprised at everything this home has to offer! 3 bedrooms, 2.5 bathrooms, fenced in yard, 3 car garages, workshop and more! Off of the kitchen you will find a butler/bar/coffee station, an eat-in area, and a gorgeous sunroom that opens up to a trek deck & brick patio. Inside the house and garage, you will notice storage will never be an issue. The 3rd bedroom features a bonus room above it with additional attic space that can be finished or used store all of your holiday decorations with ease! The third car stall is ~35x11 & the 2-stall garage features a workshop in the back and still have plenty of room to park your cars!
Last Agent to Sell the Property
Crosstown REALTORS Inc License #471020896 Listed on: 09/11/2019
Home Details
Home Type
- Single Family
Est. Annual Taxes
- $8,769
Year Built
- 1992
Lot Details
- Cul-De-Sac
- Fenced Yard
- Mature Trees
Parking
- Attached Garage
- Heated Garage
- Garage Door Opener
- Driveway
- Garage Is Owned
Home Design
- Slab Foundation
- Asphalt Shingled Roof
- Vinyl Siding
Interior Spaces
- Wood Burning Fireplace
- Fireplace With Gas Starter
- Entrance Foyer
- Sitting Room
- Workroom
- Loft
- Screened Porch
- Wood Flooring
- Attic
Kitchen
- Breakfast Bar
- Walk-In Pantry
- Butlers Pantry
- Oven or Range
- Microwave
- Dishwasher
- Stainless Steel Appliances
- Kitchen Island
Bedrooms and Bathrooms
- Walk-In Closet
- Primary Bathroom is a Full Bathroom
- Dual Sinks
- Soaking Tub
- Separate Shower
Laundry
- Dryer
- Washer
Partially Finished Basement
- Basement Fills Entire Space Under The House
- Rough-In Basement Bathroom
Outdoor Features
- Deck
- Patio
Utilities
- Central Air
- Heating System Uses Gas
Ownership History
Purchase Details
Home Financials for this Owner
Home Financials are based on the most recent Mortgage that was taken out on this home.Purchase Details
Home Financials for this Owner
Home Financials are based on the most recent Mortgage that was taken out on this home.Similar Homes in the area
Home Values in the Area
Average Home Value in this Area
Purchase History
| Date | Buyer | Sale Price | Title Company |
|---|---|---|---|
| Das Pinaki | $281,000 | Fidelity National Title Ins | |
| Paul James L | $172,000 | -- |
Mortgage History
| Date | Status | Borrower | Loan Amount |
|---|---|---|---|
| Open | Das Pinaki | $270,339 | |
| Closed | Das Pinaki | $272,570 | |
| Previous Owner | Paul James L | $80,000 |
Property History
| Date | Event | Price | Change | Sq Ft Price |
|---|---|---|---|---|
| 10/30/2019 10/30/19 | Sold | $281,000 | -4.7% | $98 / Sq Ft |
| 10/03/2019 10/03/19 | Pending | -- | -- | -- |
| 09/11/2019 09/11/19 | For Sale | $294,900 | -- | $103 / Sq Ft |
Tax History Compared to Growth
Tax History
| Year | Tax Paid | Tax Assessment Tax Assessment Total Assessment is a certain percentage of the fair market value that is determined by local assessors to be the total taxable value of land and additions on the property. | Land | Improvement |
|---|---|---|---|---|
| 2023 | $8,769 | $117,812 | $26,927 | $90,885 |
| 2022 | $8,396 | $105,811 | $24,184 | $81,627 |
| 2021 | $7,434 | $98,889 | $22,602 | $76,287 |
| 2020 | $7,324 | $96,084 | $21,961 | $74,123 |
| 2019 | $6,657 | $91,552 | $20,925 | $70,627 |
| 2018 | $6,347 | $86,018 | $19,660 | $66,358 |
| 2017 | $6,136 | $81,743 | $18,683 | $63,060 |
| 2016 | $6,589 | $84,645 | $17,819 | $66,826 |
| 2015 | $6,198 | $79,292 | $16,692 | $62,600 |
| 2014 | $6,198 | $76,493 | $16,103 | $60,390 |
| 2013 | $6,198 | $76,493 | $16,103 | $60,390 |
Agents Affiliated with this Home
-
Lauren Grigus

Seller's Agent in 2019
Lauren Grigus
Crosstown REALTORS Inc
(815) 407-7139
6 in this area
78 Total Sales
-
Dan Schlaack

Buyer's Agent in 2019
Dan Schlaack
Coldwell Banker Realty
(773) 398-1950
10 Total Sales
Map
Source: Midwest Real Estate Data (MRED)
MLS Number: MRD10514448
APN: 03-36-102-011
- 2801 Wilshire Blvd
- 405 Farmington Ave
- 2601 Commonwealth Ave
- 114 Lavidia Blvd
- 2420 Satellite Dr
- 2625 Essington Rd Unit 2625
- 2634 Harbor Dr Unit 2634
- 2623 Essington Rd
- 2504 Lotus Ln
- 2564 Plainfield Rd
- 2516 Tulip Ln
- 2445 Plainfield Rd
- 2385 Jorie Ct
- 2443 Plainfield Rd
- 2367 Carnation Dr Unit 301A
- 2708 Lake Shore Dr Unit 1
- 1900 Essington Rd
- 2340 Carnation Dr Unit 321E
- 2712 Lake Side Cir
- 3226 Thomas Hickey Dr
- 3011 Somme Ct
- 3009 Somme Ct
- 3013 Somme Ct
- 2742 Caton Farm Rd
- 2748 Caton Farm Rd
- 2750 Caton Farm Rd Unit END
- 2750 Caton Farm Rd
- 2752 Caton Farm Rd
- 2732 Caton Farm Rd
- 2730 Caton Farm Rd
- 2728 Caton Farm Rd
- 2734 Caton Farm Rd
- 3007 Somme Ct
- 3010 Somme Ct
- 3006 Somme Ct
- 3008 Somme Ct
- 2724 Caton Farm Rd
- 2722 Caton Farm Rd
- 3005 Somme Ct
- 2760 Caton Farm Rd

