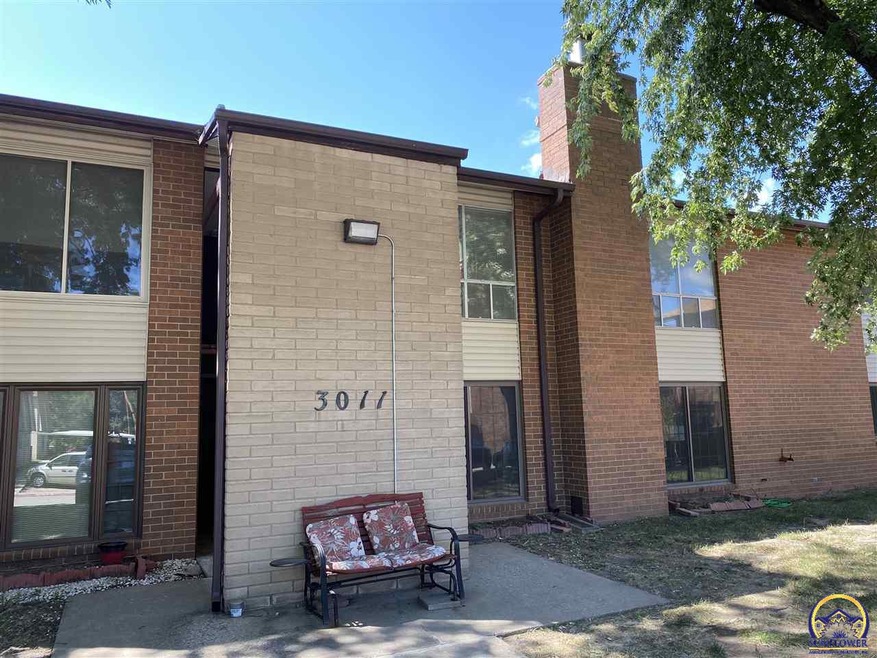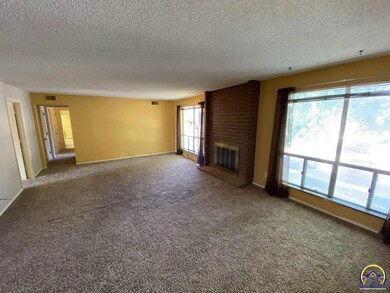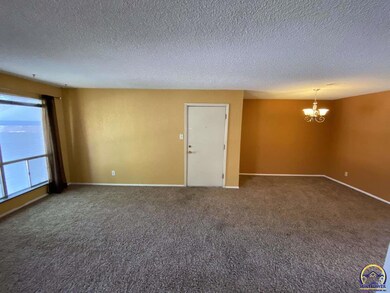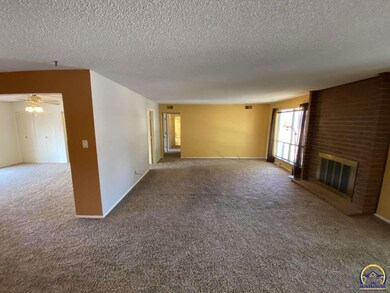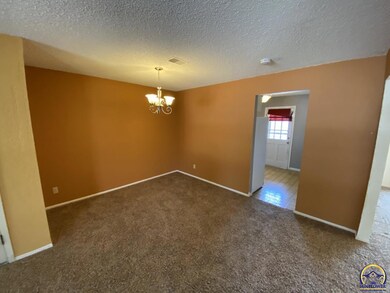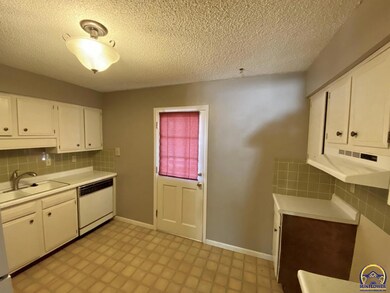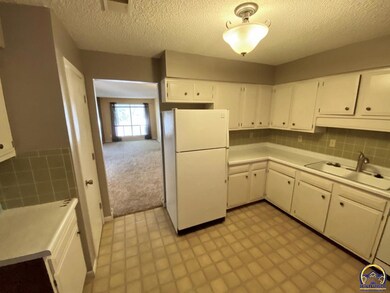
3011 SW Lydia Ave Unit 213 Topeka, KS 66614
South Topeka NeighborhoodHighlights
- Deck
- Formal Dining Room
- Paved or Partially Paved Lot
- Community Pool
- Forced Air Heating and Cooling System
- Wood Burning Fireplace
About This Home
As of March 2022Back on the market due to no fault of the seller! Here's your chance to own one of the largest condominiums Huntington has to offer. Updated bathrooms and countertops. New vanity, light fixture, and tile in hall bath. Large Kitchen with door to balcony. A wet bar in the formal dining room. Relax in front of your wood burning fire in the oversized family room.
Last Agent to Sell the Property
TopCity Realty, LLC License #00237212 Listed on: 08/27/2020
Property Details
Home Type
- Condominium
Est. Annual Taxes
- $1,365
Year Built
- Built in 1969
HOA Fees
- $351 Monthly HOA Fees
Parking
- Carport
Home Design
- Composition Roof
- Stick Built Home
Interior Spaces
- 1,694 Sq Ft Home
- Wood Burning Fireplace
- Living Room with Fireplace
- Formal Dining Room
- Carpet
- Disposal
- Laundry on main level
Bedrooms and Bathrooms
- 2 Bedrooms
- 2 Bathrooms
Schools
- Jardine Elementary School
- Jardine Middle School
- Topeka West High School
Additional Features
- Deck
- Forced Air Heating and Cooling System
Community Details
Overview
- Association fees include water, trash service, lawn, snow removal, parking, exterior paint, management, roof replacement, pool, private street/maint
Recreation
- Community Pool
Ownership History
Purchase Details
Home Financials for this Owner
Home Financials are based on the most recent Mortgage that was taken out on this home.Purchase Details
Home Financials for this Owner
Home Financials are based on the most recent Mortgage that was taken out on this home.Similar Homes in Topeka, KS
Home Values in the Area
Average Home Value in this Area
Purchase History
| Date | Type | Sale Price | Title Company |
|---|---|---|---|
| Warranty Deed | -- | Alpha Title | |
| Warranty Deed | -- | Kansas Secured Ttl Inc Topek |
Mortgage History
| Date | Status | Loan Amount | Loan Type |
|---|---|---|---|
| Open | $75,335 | New Conventional | |
| Previous Owner | $37,500 | Stand Alone Second |
Property History
| Date | Event | Price | Change | Sq Ft Price |
|---|---|---|---|---|
| 03/11/2022 03/11/22 | Sold | -- | -- | -- |
| 01/31/2022 01/31/22 | For Sale | $77,000 | 0.0% | $45 / Sq Ft |
| 11/27/2021 11/27/21 | Pending | -- | -- | -- |
| 11/11/2021 11/11/21 | Price Changed | $77,000 | -2.5% | $45 / Sq Ft |
| 10/22/2021 10/22/21 | For Sale | $79,000 | +58.0% | $47 / Sq Ft |
| 04/02/2021 04/02/21 | Sold | -- | -- | -- |
| 03/10/2021 03/10/21 | Pending | -- | -- | -- |
| 03/10/2021 03/10/21 | Price Changed | $50,000 | -9.1% | $30 / Sq Ft |
| 02/11/2021 02/11/21 | Price Changed | $55,000 | -12.0% | $32 / Sq Ft |
| 12/03/2020 12/03/20 | Price Changed | $62,500 | -5.2% | $37 / Sq Ft |
| 09/09/2020 09/09/20 | Price Changed | $65,900 | -5.7% | $39 / Sq Ft |
| 08/27/2020 08/27/20 | For Sale | $69,900 | -- | $41 / Sq Ft |
Tax History Compared to Growth
Tax History
| Year | Tax Paid | Tax Assessment Tax Assessment Total Assessment is a certain percentage of the fair market value that is determined by local assessors to be the total taxable value of land and additions on the property. | Land | Improvement |
|---|---|---|---|---|
| 2023 | $1,365 | $10,327 | $0 | $0 |
| 2022 | $1,252 | $8,692 | $0 | $0 |
| 2021 | $1,219 | $7,902 | $0 | $0 |
| 2020 | $1,205 | $7,902 | $0 | $0 |
| 2019 | $1,212 | $7,902 | $0 | $0 |
| 2018 | $1,171 | $7,636 | $0 | $0 |
| 2017 | $1,174 | $7,636 | $0 | $0 |
| 2014 | $1,186 | $7,636 | $0 | $0 |
Agents Affiliated with this Home
-
Bill Welch

Seller's Agent in 2022
Bill Welch
Performance Realty, Inc.
(785) 925-3648
8 in this area
99 Total Sales
-
Darin Stephens

Buyer's Agent in 2022
Darin Stephens
Stone & Story RE Group, LLC
(785) 250-7278
68 in this area
993 Total Sales
-
Greg Pert

Seller's Agent in 2021
Greg Pert
TopCity Realty, LLC
(785) 409-9949
35 in this area
504 Total Sales
-
Grant Sourk

Buyer's Agent in 2021
Grant Sourk
Kirk & Cobb, Inc.
(785) 231-6957
8 in this area
97 Total Sales
Map
Source: Sunflower Association of REALTORS®
MLS Number: 214762
APN: 145-15-0-10-01-004-502
- 3037 SW Lydia Ave Unit 105
- 4200 SW 30th St
- 3619 SW 30th Terrace
- 3606 SW 31st St
- 4309 SW 29th St
- 3320 SW Kiowa St
- 2731 SW Mcalister Ave
- 2819 SW James St
- 4012 SW 34th Terrace
- 3111 SW 32nd St
- 3101 SW 31st Terrace
- 3905 SW Mission Ct
- 3223 SW 33rd Ct
- 4013 SW 35th Terrace
- 3313 SW Twilight Dr
- 2524 SW Duncan Dr
- 3320 SW Oakley Ave
- 3543 SW Cambridge Ave
- 3206 SW Twilight Dr
- 3212 SW Skyline Dr W
