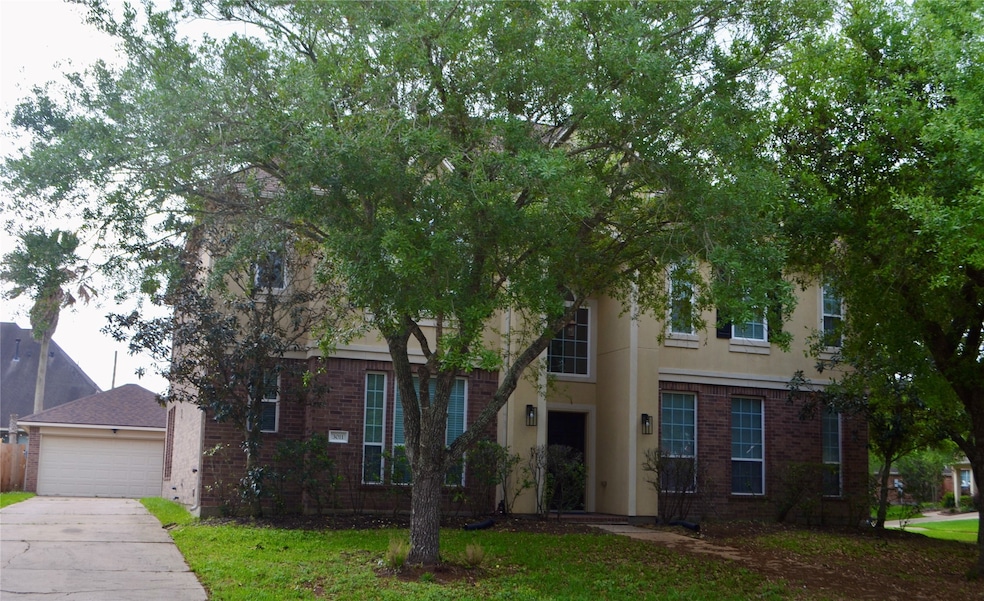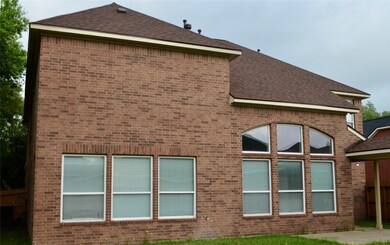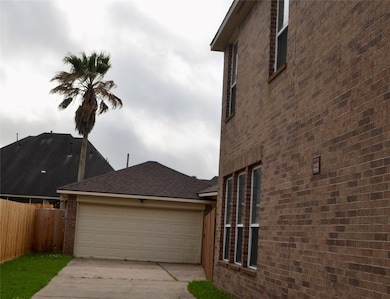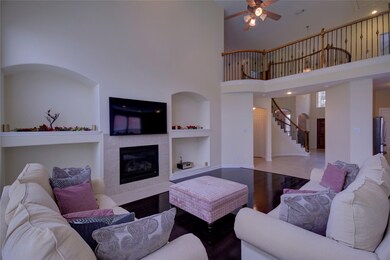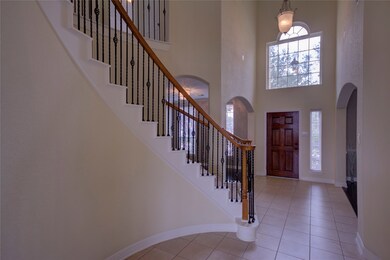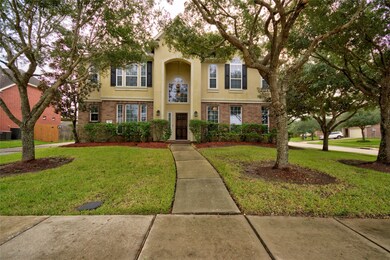
3011 Willow Brook Ct Pearland, TX 77584
Southern Trails NeighborhoodEstimated payment $3,998/month
Highlights
- Fitness Center
- Home Theater
- Traditional Architecture
- Shirley Dill Brothers Elementary School Rated A
- Clubhouse
- Wood Flooring
About This Home
**ROOF Installed 3/26/25** Nestled in the charming Southern Trails community, this 4/5 bedroom, 3.1 bathroom home features spacious bedrooms, wood floors, recently installed carpet, designer lighting, security features & gourmet kitchen with stainless steel appliances and granite countertops. An upstairs flexible space can be utilized as a media room or 5th bedroom. All appliances stay. The oversized backyard with recent fencing is perfect for outdoor gatherings (Neighbors have replaced fences also). Thinking about a pool?! A pool could be a nice addition. This 3,668 sq. ft. home on a 10,791 sq. ft. lot is a must-see! Enjoy community amenities like a clubhouse, fitness center, pools, and walk/run trails. Located in close proximity to quality Alvin ISD schools, shopping, dining and entertainment options. Convenient distance to Hwy 288, Beltway 8, Hwy 6 and FM 521 for commuting. Low tax rate for the area. Don't miss out on this opportunity to own in Southern Trails.
Home Details
Home Type
- Single Family
Est. Annual Taxes
- $14,903
Year Built
- Built in 2006
Lot Details
- 10,791 Sq Ft Lot
- Cul-De-Sac
- Back Yard Fenced
- Corner Lot
- Sprinkler System
HOA Fees
- $76 Monthly HOA Fees
Parking
- 2 Car Detached Garage
Home Design
- Traditional Architecture
- Brick Exterior Construction
- Slab Foundation
- Composition Roof
- Cement Siding
- Stucco
Interior Spaces
- 3,668 Sq Ft Home
- 2-Story Property
- High Ceiling
- Ceiling Fan
- Gas Log Fireplace
- Window Treatments
- Formal Entry
- Family Room
- Living Room
- Breakfast Room
- Dining Room
- Home Theater
- Game Room
- Utility Room
- Security System Leased
Kitchen
- Breakfast Bar
- Walk-In Pantry
- Electric Oven
- Gas Cooktop
- Microwave
- Dishwasher
- Kitchen Island
- Granite Countertops
- Disposal
Flooring
- Wood
- Carpet
- Tile
Bedrooms and Bathrooms
- 4 Bedrooms
- Separate Shower
Laundry
- Dryer
- Washer
Eco-Friendly Details
- Energy-Efficient HVAC
- Energy-Efficient Thermostat
Schools
- Mcnair Junior High School
- Shadow Creek High School
Utilities
- Central Heating and Cooling System
- Heating System Uses Gas
- Programmable Thermostat
Community Details
Overview
- Association fees include clubhouse, ground maintenance, recreation facilities
- Southern Trails Residential Assoc Association, Phone Number (469) 899-1000
- Built by Ashton Woods
- Southern Trails Phase 1 Subdivision
Amenities
- Picnic Area
- Clubhouse
Recreation
- Community Playground
- Fitness Center
- Community Pool
- Trails
Map
Home Values in the Area
Average Home Value in this Area
Tax History
| Year | Tax Paid | Tax Assessment Tax Assessment Total Assessment is a certain percentage of the fair market value that is determined by local assessors to be the total taxable value of land and additions on the property. | Land | Improvement |
|---|---|---|---|---|
| 2023 | $12,104 | $534,540 | $96,800 | $437,740 |
| 2022 | $14,644 | $448,540 | $84,170 | $364,370 |
| 2021 | $13,752 | $385,300 | $84,170 | $301,130 |
| 2020 | $13,578 | $373,420 | $84,170 | $289,250 |
| 2019 | $13,350 | $360,740 | $50,180 | $310,560 |
| 2018 | $13,485 | $364,260 | $50,180 | $314,080 |
| 2017 | $14,393 | $386,250 | $50,180 | $336,070 |
| 2016 | $13,821 | $370,890 | $50,180 | $320,710 |
| 2015 | $13,202 | $353,860 | $50,180 | $303,680 |
| 2014 | $13,202 | $344,010 | $50,180 | $293,830 |
Property History
| Date | Event | Price | Change | Sq Ft Price |
|---|---|---|---|---|
| 05/06/2025 05/06/25 | Pending | -- | -- | -- |
| 04/09/2025 04/09/25 | For Sale | $505,000 | 0.0% | $138 / Sq Ft |
| 07/01/2021 07/01/21 | Rented | $3,000 | -1.6% | -- |
| 06/01/2021 06/01/21 | Under Contract | -- | -- | -- |
| 05/22/2021 05/22/21 | For Rent | $3,050 | -- | -- |
Purchase History
| Date | Type | Sale Price | Title Company |
|---|---|---|---|
| Vendors Lien | -- | Dominion Title Llc |
Mortgage History
| Date | Status | Loan Amount | Loan Type |
|---|---|---|---|
| Open | $100,000 | Credit Line Revolving | |
| Open | $218,276 | New Conventional | |
| Closed | $265,538 | Purchase Money Mortgage |
Similar Homes in Pearland, TX
Source: Houston Association of REALTORS®
MLS Number: 74746704
APN: 7708-1303-029
- 3011 Willow Brook Ct
- 3104 Orchard Briar Ln
- 2911 Ashbrook Ln
- 3109 Birch Landing Ct
- 12006 Bright Landing Ct
- 12604 Blossom Walk Ct
- 11907 Eden Creek Dr
- 2703 Marble Brook Ln
- 2712 Park Falls Dr
- 2511 Orchid Creek Dr
- 12506 Emerald Springs Dr
- 32411 Poplar Grove Ln
- 32418 Poplar Grove Ln
- 12404 Baymeadow Dr
- 11816 Sea Shadow Bend
- 12502 Floral Park Ln
- 11812 Sea Shadow Bend
- 11713 Summer Springs Dr
- 3009 Southern Chase Dr
- 2704 Hidden Bay Ct
