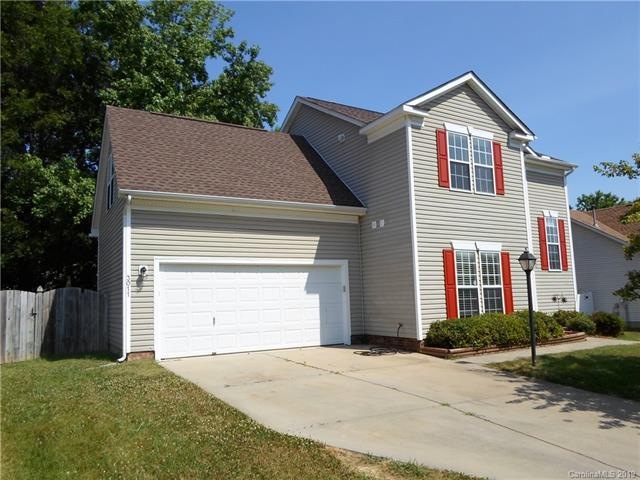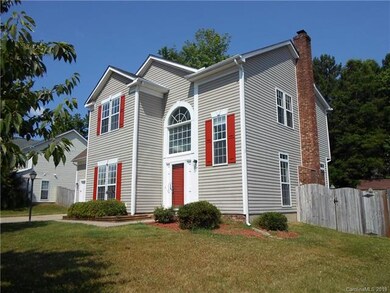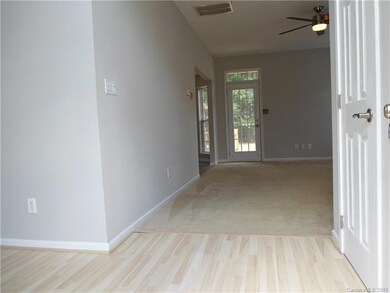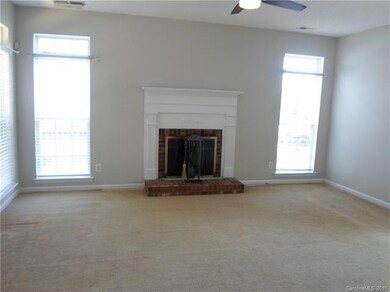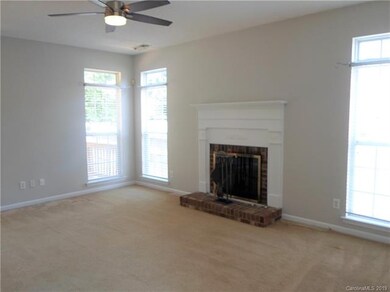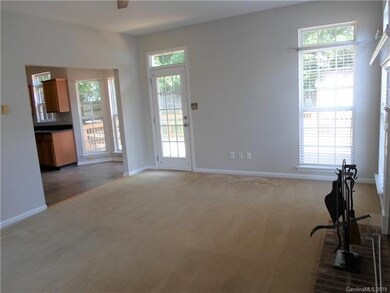
3011 Wyntree Ct Matthews, NC 28104
Estimated Value: $396,999 - $421,000
Highlights
- Open Floorplan
- Private Lot
- Cathedral Ceiling
- Indian Trail Elementary School Rated A
- Traditional Architecture
- Community Pool
About This Home
As of June 2019Lovely 3 bed room with huge bonus/4th bedroom. Freshly painted. Bright with stunning 2 story foyers huge window that provides tons of natural light. Main floor laundry room with storage/shelving lead to the over-sized two car garage. Friendly neighborhood with wide streets, community pool, recreation/picnic area, Union County schools and taxes. Kitchen has large pantry, beautiful tile floors and bay window in breakfast. Kitchen opens to living room and large dining room for entertaining and large family gatherings. Living room w/fireplace overlook the large wood deck perfect for cookouts and parties in the fully fenced in flat backyard with mature trees for added privacy. 2nd floor features a large master with vaulted ceiling, walk-in closet, and master bath with dual vanity, garden tub and separate shower. Ceiling fans in all secondary bedrooms plus large bonus room/man cave with cathedral ceilings that could be used as a 4th bedroom.
Last Agent to Sell the Property
Armstrong Realty Group License #258960 Listed on: 06/01/2019
Last Buyer's Agent
Ewelina Fiedorowicz
Fathom Realty NC LLC License #282801
Home Details
Home Type
- Single Family
Year Built
- Built in 1998
Lot Details
- Private Lot
- Level Lot
- Many Trees
HOA Fees
- $27 Monthly HOA Fees
Parking
- Attached Garage
Home Design
- Traditional Architecture
- Slab Foundation
- Vinyl Siding
Interior Spaces
- Open Floorplan
- Cathedral Ceiling
- Fireplace
- Pull Down Stairs to Attic
Flooring
- Laminate
- Tile
- Vinyl
Bedrooms and Bathrooms
- Walk-In Closet
- Garden Bath
Additional Features
- Shed
- Cable TV Available
Listing and Financial Details
- Assessor Parcel Number 07-129-633
Community Details
Overview
- Braesael Managment Association, Phone Number (704) 847-3507
Recreation
- Recreation Facilities
- Community Pool
- Community Spa
Ownership History
Purchase Details
Home Financials for this Owner
Home Financials are based on the most recent Mortgage that was taken out on this home.Purchase Details
Home Financials for this Owner
Home Financials are based on the most recent Mortgage that was taken out on this home.Purchase Details
Home Financials for this Owner
Home Financials are based on the most recent Mortgage that was taken out on this home.Purchase Details
Home Financials for this Owner
Home Financials are based on the most recent Mortgage that was taken out on this home.Purchase Details
Home Financials for this Owner
Home Financials are based on the most recent Mortgage that was taken out on this home.Purchase Details
Home Financials for this Owner
Home Financials are based on the most recent Mortgage that was taken out on this home.Similar Homes in Matthews, NC
Home Values in the Area
Average Home Value in this Area
Purchase History
| Date | Buyer | Sale Price | Title Company |
|---|---|---|---|
| Joesph Luisa Steven Joseph | $230,000 | Integrated Title Services | |
| Acker Estes Emily | -- | None Available | |
| Roman Martha L | $190,000 | None Available | |
| Westcott Joseph | $159,000 | -- | |
| Cook David M | $150,000 | -- | |
| Shorney Brian M | $145,000 | -- |
Mortgage History
| Date | Status | Borrower | Loan Amount |
|---|---|---|---|
| Open | Joseph Luisa Steven | $75,000 | |
| Closed | Luisa Steven Joseph | $29,395 | |
| Open | Luisa Steven Joseph | $242,962 | |
| Closed | Joesph Luisa Steven Joseph | $223,100 | |
| Closed | Luisa Steven Joseph | $9,200 | |
| Previous Owner | Acker Estes Emily | $179,911 | |
| Previous Owner | Roman Martha L | $188,411 | |
| Previous Owner | Westcott Joseph | $127,120 | |
| Previous Owner | Cook David M | $146,000 | |
| Previous Owner | Cook David M | $145,403 | |
| Previous Owner | Shorney Brian M | $22,800 | |
| Previous Owner | Shorney Brian M | $129,050 | |
| Closed | Westcott Joseph | $31,780 |
Property History
| Date | Event | Price | Change | Sq Ft Price |
|---|---|---|---|---|
| 06/28/2019 06/28/19 | Sold | $230,000 | -3.2% | $124 / Sq Ft |
| 06/04/2019 06/04/19 | Pending | -- | -- | -- |
| 06/01/2019 06/01/19 | For Sale | $237,500 | -- | $128 / Sq Ft |
Tax History Compared to Growth
Tax History
| Year | Tax Paid | Tax Assessment Tax Assessment Total Assessment is a certain percentage of the fair market value that is determined by local assessors to be the total taxable value of land and additions on the property. | Land | Improvement |
|---|---|---|---|---|
| 2024 | $2,294 | $259,700 | $49,500 | $210,200 |
| 2023 | $2,201 | $259,700 | $49,500 | $210,200 |
| 2022 | $2,180 | $259,700 | $49,500 | $210,200 |
| 2021 | $2,179 | $259,700 | $49,500 | $210,200 |
| 2020 | $1,827 | $178,000 | $28,500 | $149,500 |
| 2019 | $1,819 | $178,000 | $28,500 | $149,500 |
| 2018 | $1,819 | $178,000 | $28,500 | $149,500 |
| 2017 | $1,863 | $178,100 | $28,500 | $149,600 |
| 2016 | $1,884 | $178,100 | $28,500 | $149,600 |
| 2015 | $1,903 | $178,100 | $28,500 | $149,600 |
| 2014 | $1,152 | $162,710 | $27,000 | $135,710 |
Agents Affiliated with this Home
-
Davis Armstrong

Seller's Agent in 2019
Davis Armstrong
Armstrong Realty Group
(704) 430-6097
22 Total Sales
-
E
Buyer's Agent in 2019
Ewelina Fiedorowicz
Fathom Realty NC LLC
Map
Source: Canopy MLS (Canopy Realtor® Association)
MLS Number: CAR3514153
APN: 07-129-633
- 5084 Parkview Way
- 501 Catawba Cir N
- 8013 Sheckler Ln
- 1005 Jody Dr
- 8020 Sheckler Ln
- 15333 Catawba Cir S
- 14834 Pawnee Trail
- 130 Clydesdale Ct
- 6111 Panache Dr
- 5015 Forestmont Dr
- 2100 Bluebonnet Ln
- 5019 Poplar Glen Dr
- 226 Scenic View Ln
- 306 Willow Wood Ct
- 5108 Potter Rd
- 0 Old Monroe Rd Unit 38 CAR4050924
- 00 Gribble Rd
- 1037 Hammond Dr
- 1139 Drummond Ln
- 1210 Longwall Ln
- 3011 Wyntree Ct
- 3007 Wyntree Ct
- 3015 Wyntree Ct
- 5036 Parkview Way
- 5036 Parkview Way Unit 9
- 5040 Parkview Way
- 5032 Parkview Way
- 5044 Parkview Way
- 3003 Wyntree Ct
- 3019 Wyntree Ct
- 5048 Parkview Way
- 5028 Parkview Way
- 5028 Parkview Way Unit 7
- 5024 Parkview Way
- 3008 Wyntree Ct
- 5052 Parkview Way
- 3004 Wyntree Ct
- 3012 Wyntree Ct
- 5020 Parkview Way
- 5020 Parkview Way Unit 5
