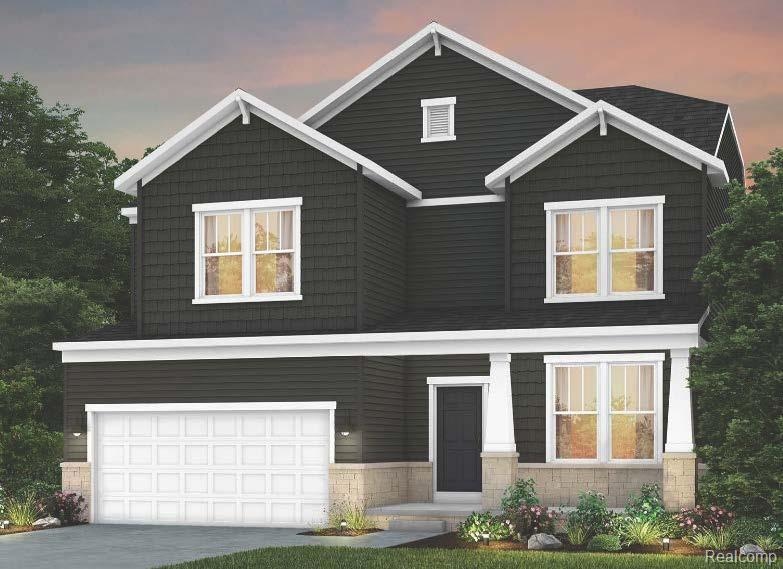30117 Norway Dr New Hudson, MI 48165
Estimated payment $5,040/month
Highlights
- New Construction
- Colonial Architecture
- Ground Level Unit
- Kent Lake Elementary School Rated A-
- Wooded Lot
- Stainless Steel Appliances
About This Home
Move-In June-August 2026. Discover the perfect blend of luxury and comfort in our stunning Waverly floorplan, now available in the prestigious Aspen Ridge community. This exquisite home offers a spacious 2-story Gathering Room open to the Spacious Kitchen featuring a stunning island, ideal for culinary adventures and casual dining. This 3290 sqft, 4-bedroom, 2.5 bath home features an Owner's Suite with a Large Walk-in Closet, a second-floor laundry conveniently located near bedrooms for ease of use. The open-concept Kitchen and Gathering room with a fireplace is a perfect place for family gatherings, designed for seamless family interactions. The formal Dining Room is elegant and spacious, perfect for hosting dinner parties. Large Loft is a versatile space on the second floor, perfect for entertaining or a cozy retreat. This home truly has the wow factor you've been looking for. The Landscaping, Sod, and Sprinklers are included. Convenient Living Close to Downtown Milford and South Lyon, Enjoy shopping, dining, and entertainment just minutes away, Easy Access to Expressways: Convenient for commuting and travel, Near Kensington Park: Perfect for outdoor activities and family fun, and only a few miles from Twelve Oaks Mall. The property options and selections may change during production. Enjoy peace of mind with our limited 10-year Structural Warranty.
Listing Agent
Heather Shaffer
PH Relocation Services LLC License #6502390110 Listed on: 11/18/2025

Home Details
Home Type
- Single Family
Year Built
- New Construction
Lot Details
- 8,712 Sq Ft Lot
- Lot Dimensions are 57x120x64x120
- Wooded Lot
HOA Fees
- $122 Monthly HOA Fees
Home Design
- Colonial Architecture
- Brick Exterior Construction
- Poured Concrete
- Asphalt Roof
- Vinyl Construction Material
Interior Spaces
- 3,290 Sq Ft Home
- 2-Story Property
- Fireplace
- ENERGY STAR Qualified Windows
- Unfinished Basement
- Stubbed For A Bathroom
- Carbon Monoxide Detectors
- Stainless Steel Appliances
- Laundry Room
Bedrooms and Bathrooms
- 4 Bedrooms
- 3 Full Bathrooms
Parking
- 2 Car Attached Garage
- Driveway
Eco-Friendly Details
- Energy-Efficient HVAC
- Energy-Efficient Lighting
- Energy-Efficient Doors
- Moisture Control
- Ventilation
Location
- Ground Level Unit
Utilities
- Forced Air Heating and Cooling System
- ENERGY STAR Qualified Air Conditioning
- Heating system powered by renewable energy
- Heating System Uses Natural Gas
- Programmable Thermostat
- Natural Gas Water Heater
- High Speed Internet
- Cable TV Available
Community Details
- Laundry Facilities
Listing and Financial Details
- Home warranty included in the sale of the property
Map
Home Values in the Area
Average Home Value in this Area
Property History
| Date | Event | Price | List to Sale | Price per Sq Ft |
|---|---|---|---|---|
| 11/18/2025 11/18/25 | Pending | -- | -- | -- |
| 11/18/2025 11/18/25 | For Sale | $782,940 | -- | $238 / Sq Ft |
Source: Realcomp
MLS Number: 20251054954
- 30121 Norway Dr
- 30116 Norway Dr
- 30112 Norway Dr
- 30108 Norway Dr
- 59576 Schuss Gully Dr
- 59572 Schuss Gully Dr
- 59568 Schuss Gully Dr
- 59580 Schuss Gully Dr
- 59560 Schuss Gully Dr
- 59584 Schuss Gully Dr
- 59583 Schuss Gully Dr
- 59579 Schuss Gully Dr
- 59575 Schuss Gully Dr
- 59571 Schuss Gully Dr
- 59567 Schuss Gully Dr
- 59559 Schuss Gully Dr
- 59591 Schuss Gully Dr
- 59595 Schuss Gully Dr
- 59599 Schuss Gully Dr
- 59572 Twin Pines Dr Unit 4
