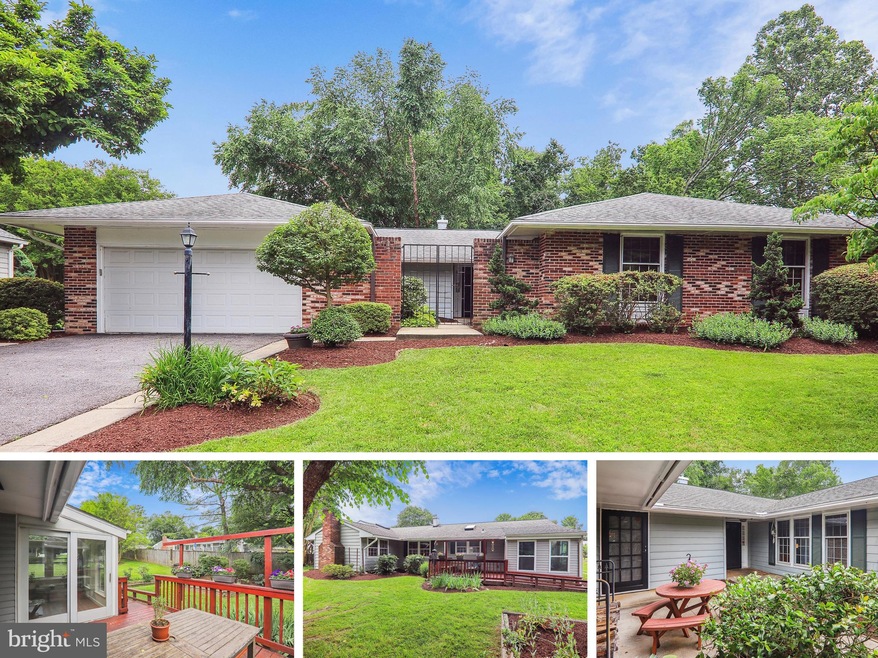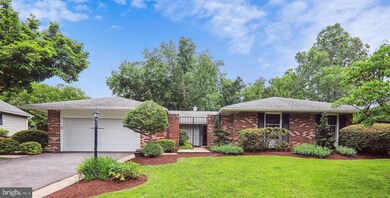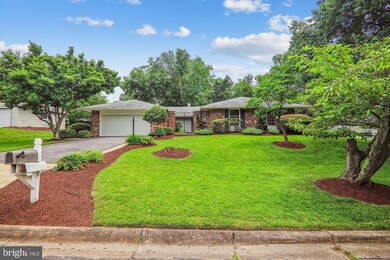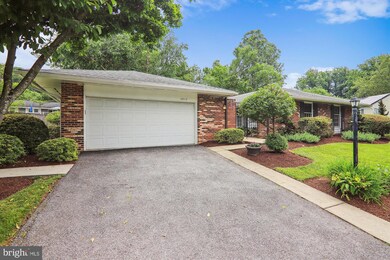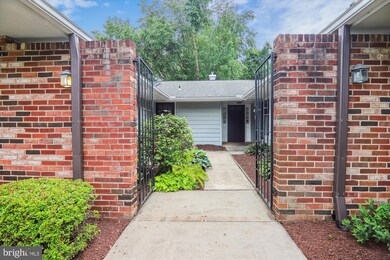
3012 Birchtree Ln Silver Spring, MD 20906
Hermitage Park NeighborhoodHighlights
- Gourmet Kitchen
- Scenic Views
- Deck
- Bel Pre Elementary School Rated A-
- Open Floorplan
- Wood Burning Stove
About This Home
As of June 2024Offers due BEFORE 12pm Friday June 14th! Offers are not held. Seller has the right to respond to an offer before the deadline.
Welcome home to this well-maintained 4 bedroom, 2 full and 1 half bath rambler with a lovely courtyard entrance and two-car garage, perfectly situated on one of the loveliest lots in the neighborhood, with a spacious sunroom and deck to enjoy the rear garden’s many perennials. This home is beautifully adapted for aging in place or for those with mobility needs, and located in prestigious Strathmore at Bel Pre with its many amenities including a pool, pickleball, tennis and basketball courts all included with a reasonable HOA fee.
FEATURES & AMENITIES
• 4 bedrooms, 2 full and 1 half baths
• Welcoming gated courtyard entrance and beautiful solid wood door greet you and your guests into the spacious, slate foyer with guest coat closet
• Sun-filled main level opens to living room with vaulted ceiling, skylight, and magnificent floor-to-ceiling trendy stone fireplace with gorgeous live edge wood mantle and wood-burning stove, oak parquet hardwood floor, and a bank of windows with floor-to-ceiling views to the rear perennial gardens and lush landscaping
• Dining room with lovely chandelier and white oak hardwood floor with service to the kitchen, as well as expansive sun-filled windows to the deck and rear gardens
• The large family room off the kitchen features built-ins and access to the rear sunroom
• The spacious gourmet kitchen with skylights and walk- in pantry features floor-to-ceiling shelving, a peninsula to serve the dining room, keeping you connected with your guests as you entertain or with family as you catch up on the day’s news; the kitchen also boasts granite counters as well as a butcher block counter for prep, newer stainless steel appliances, including double wall ovens, cooktop and solid wood cabinets with eat-in expanded breakfast area with more built-in cabinets
• The deck is accessed through the back sliding glass door to the patio from the family room and overlooks the beautifully landscaped rear yard with vista views of the perennial gardens
• Primary bedroom with floor-to-ceiling windows and parquet hardwood flooring features a lovely en suite bathroom with updated dual sink quartz countertop vanity, roll-in shower and easy-access sitting room with two double door closets, all en suite
• Two additional bedrooms with parquet hardwood flooring, spacious closets, and vista views of the gardens
• 4th bedroom, currently being used as an opened-up office off the foyer, features a lovely parquet hardwood floor and vista views of the courtyard; put on a set of double doors and you have a private guestroom
• Main level ceramic tile tub and shower hall bath with well-maintained vintage and updated fixtures with quartz counter solid wood vanity with double sinks and large double door linen closet with floor-to-ceiling shelving
• Powder room off the main hall foyer, with updated quartz countertop solid wood vanity and fixtures, is perfect for guests
• Main level laundry mudroom is conveniently located off the garage entrance
• Unfinished expansive lower level is ready for your new media/fitness/rec room and has a sump pump to make it suitable for finishing
• Notable features to this home are the gorgeous new floor-to-ceiling, stone-backed wood-burning stove, expanded driveway, two-car garage on one of the lushest, nicest lots in the subdivision at just under a half acre! Boasting white oak and parquet hardwood floors, beautifully and meticulously maintained throughout, and with solid improvements. Come unpack and enjoy!
Home Details
Home Type
- Single Family
Est. Annual Taxes
- $6,031
Year Built
- Built in 1970
Lot Details
- 0.32 Acre Lot
- Landscaped
- Extensive Hardscape
- Private Lot
- Premium Lot
- Back Yard
- Property is in very good condition
- Property is zoned R200
HOA Fees
- $33 Monthly HOA Fees
Parking
- 2 Car Direct Access Garage
- 2 Driveway Spaces
- Oversized Parking
- Parking Storage or Cabinetry
- Front Facing Garage
- Garage Door Opener
Property Views
- Scenic Vista
- Garden
- Courtyard
Home Design
- Rambler Architecture
- Block Foundation
- Slab Foundation
- Frame Construction
Interior Spaces
- Property has 2 Levels
- Open Floorplan
- Built-In Features
- Skylights
- Recessed Lighting
- Wood Burning Stove
- Wood Burning Fireplace
- Stone Fireplace
- Fireplace Mantel
- Window Treatments
- Sliding Doors
- Insulated Doors
- Entrance Foyer
- Family Room Off Kitchen
- Living Room
- Formal Dining Room
- Sun or Florida Room
- Utility Room
- Wood Flooring
- Storm Doors
Kitchen
- Gourmet Kitchen
- Breakfast Room
- Built-In Oven
- Cooktop with Range Hood
- Dishwasher
- Stainless Steel Appliances
- Upgraded Countertops
- Disposal
Bedrooms and Bathrooms
- 4 Main Level Bedrooms
- En-Suite Primary Bedroom
- En-Suite Bathroom
- Walk-in Shower
Laundry
- Laundry on main level
- Dryer
- Washer
Unfinished Basement
- Connecting Stairway
- Water Proofing System
- Sump Pump
- Space For Rooms
Accessible Home Design
- Roll-in Shower
- Grab Bars
- Mobility Improvements
- Entry thresholds less than 5/8 inches
- Ramp on the main level
- Flooring Modification
- Vehicle Transfer Area
Outdoor Features
- Deck
- Enclosed Patio or Porch
- Exterior Lighting
- Shed
Utilities
- Forced Air Heating and Cooling System
- Natural Gas Water Heater
Listing and Financial Details
- Tax Lot 44
- Assessor Parcel Number 161301459067
Community Details
Overview
- Association fees include pool(s)
- Strathmore Bel Pre Civic Assoc/Bel Pre Rec Assoc HOA
- Strathmore At Bel Pre Subdivision
Amenities
- Recreation Room
Recreation
- Tennis Courts
- Community Basketball Court
- Community Playground
- Community Pool
Ownership History
Purchase Details
Home Financials for this Owner
Home Financials are based on the most recent Mortgage that was taken out on this home.Purchase Details
Purchase Details
Home Financials for this Owner
Home Financials are based on the most recent Mortgage that was taken out on this home.Similar Homes in Silver Spring, MD
Home Values in the Area
Average Home Value in this Area
Purchase History
| Date | Type | Sale Price | Title Company |
|---|---|---|---|
| Deed | $659,000 | Rgs Title | |
| Interfamily Deed Transfer | -- | None Available | |
| Deed | $372,000 | Rgs Title Llc |
Mortgage History
| Date | Status | Loan Amount | Loan Type |
|---|---|---|---|
| Previous Owner | $272,000 | New Conventional |
Property History
| Date | Event | Price | Change | Sq Ft Price |
|---|---|---|---|---|
| 06/28/2024 06/28/24 | Sold | $659,000 | +5.4% | $270 / Sq Ft |
| 06/10/2024 06/10/24 | For Sale | $625,000 | +68.0% | $256 / Sq Ft |
| 12/14/2012 12/14/12 | Sold | $372,000 | -8.1% | $145 / Sq Ft |
| 11/18/2012 11/18/12 | Pending | -- | -- | -- |
| 11/02/2012 11/02/12 | Price Changed | $405,000 | 0.0% | $158 / Sq Ft |
| 11/02/2012 11/02/12 | For Sale | $405,000 | +3.9% | $158 / Sq Ft |
| 10/17/2012 10/17/12 | Pending | -- | -- | -- |
| 10/16/2012 10/16/12 | For Sale | $389,900 | -- | $152 / Sq Ft |
Tax History Compared to Growth
Tax History
| Year | Tax Paid | Tax Assessment Tax Assessment Total Assessment is a certain percentage of the fair market value that is determined by local assessors to be the total taxable value of land and additions on the property. | Land | Improvement |
|---|---|---|---|---|
| 2025 | $6,366 | $503,700 | $185,500 | $318,200 |
| 2024 | $6,366 | $477,600 | $0 | $0 |
| 2023 | $5,339 | $451,500 | $0 | $0 |
| 2022 | $4,775 | $425,400 | $185,500 | $239,900 |
| 2021 | $4,462 | $416,333 | $0 | $0 |
| 2020 | $4,462 | $407,267 | $0 | $0 |
| 2019 | $4,324 | $398,200 | $185,500 | $212,700 |
| 2018 | $4,258 | $394,333 | $0 | $0 |
| 2017 | $4,282 | $390,467 | $0 | $0 |
| 2016 | -- | $386,600 | $0 | $0 |
| 2015 | -- | $382,300 | $0 | $0 |
| 2014 | -- | $378,000 | $0 | $0 |
Agents Affiliated with this Home
-
Molly Carter

Seller's Agent in 2024
Molly Carter
Long & Foster
(240) 676-1656
1 in this area
102 Total Sales
-
Ashley Fortes

Buyer's Agent in 2024
Ashley Fortes
BHHS PenFed (actual)
(757) 773-6603
2 in this area
23 Total Sales
-
D
Seller's Agent in 2012
Denise Sheehan
Long & Foster
Map
Source: Bright MLS
MLS Number: MDMC2132072
APN: 13-01459067
- 13909 Broomall Ln
- 3230 Hewitt Ave Unit 13
- 3236 Birchtree Ln
- 3240 Hewitt Ave Unit 43
- 14009 Burning Bush Ln
- 3467 Hewitt Ave
- 14112 Rippling Brook Dr
- 13211 Holdridge Rd
- 2727 Bel Pre Rd
- 13109 Dauphine St
- 3313 Estelle Terrace
- 14507 Elmhan Ct
- 3818 Wendy Ln
- 13211 Lutes Dr
- 13111 Valleywood Dr
- 14512 Elmhan Ct
- 14333 Bel Pre Dr
- 2615 Weller Rd
- 3823 Chesterwood Dr
- 14527 Kelmscot Dr
