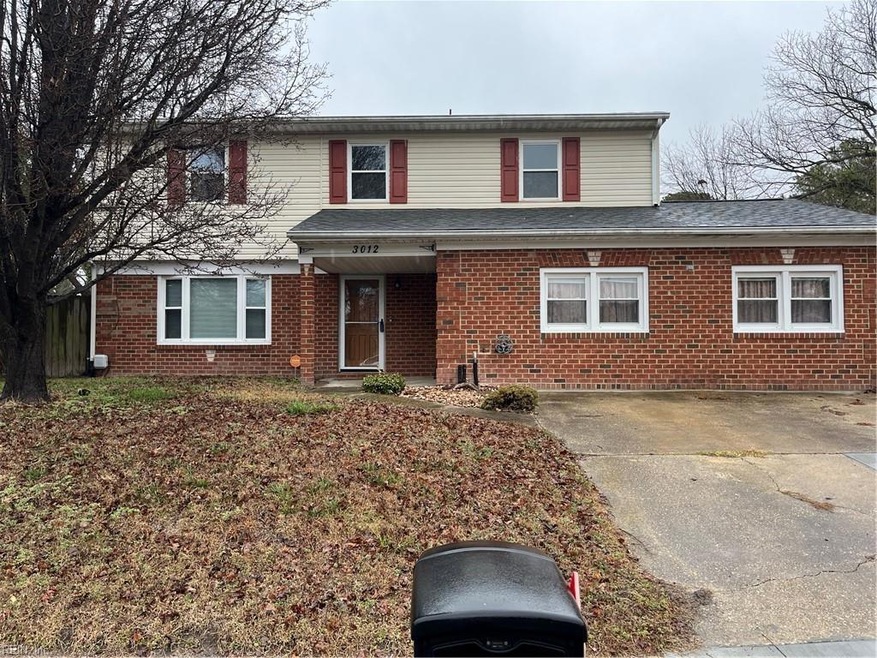
3012 Camelot Blvd Chesapeake, VA 23323
Deep Creek-Portsmouth NeighborhoodHighlights
- Traditional Architecture
- No HOA
- Utility Closet
- Wood Flooring
- Breakfast Area or Nook
- Converted Garage
About This Home
As of March 2025Calling all investors!! The bones of this home are here and ready for your special touch. 4 bedrooms upstairs with walk in shower in primary along with original hardwood floors. Downstairs you’ll find living room, dinning room, kitchen, den and a converted garage with an additional added bathroom. Lots of space for entertaining and a large fully fenced in backyard with shed. Roof, hvac and windows all replaced around 2011. Water heater 2021. Missing siding from the house is in the den.
Home Details
Home Type
- Single Family
Est. Annual Taxes
- $2,835
Year Built
- Built in 1971
Lot Details
- Privacy Fence
- Back Yard Fenced
- Property is zoned R8S
Home Design
- Traditional Architecture
- Slab Foundation
- Asphalt Shingled Roof
- Vinyl Siding
Interior Spaces
- 2,160 Sq Ft Home
- 2-Story Property
- Ceiling Fan
- Window Treatments
- Entrance Foyer
- Utility Closet
- Washer
Kitchen
- Breakfast Area or Nook
- Electric Range
- <<microwave>>
Flooring
- Wood
- Ceramic Tile
Bedrooms and Bathrooms
- 4 Bedrooms
- En-Suite Primary Bedroom
- 3 Full Bathrooms
Parking
- 2 Car Parking Spaces
- Converted Garage
Schools
- Camelot Elementary School
- Hugo A. Owens Middle School
- Deep Creek High School
Utilities
- Central Air
- Electric Water Heater
Community Details
- No Home Owners Association
- Camelot 016 Subdivision
Ownership History
Purchase Details
Home Financials for this Owner
Home Financials are based on the most recent Mortgage that was taken out on this home.Similar Homes in Chesapeake, VA
Home Values in the Area
Average Home Value in this Area
Purchase History
| Date | Type | Sale Price | Title Company |
|---|---|---|---|
| Bargain Sale Deed | $260,100 | Doma Title Insurance Inc | |
| Bargain Sale Deed | $260,100 | Doma Title Insurance Inc |
Mortgage History
| Date | Status | Loan Amount | Loan Type |
|---|---|---|---|
| Previous Owner | $124,250 | VA | |
| Previous Owner | $150,000 | Credit Line Revolving |
Property History
| Date | Event | Price | Change | Sq Ft Price |
|---|---|---|---|---|
| 07/11/2025 07/11/25 | Price Changed | $364,900 | -1.4% | $166 / Sq Ft |
| 06/20/2025 06/20/25 | For Sale | $369,900 | +42.2% | $168 / Sq Ft |
| 03/03/2025 03/03/25 | Sold | $260,100 | +4.0% | $120 / Sq Ft |
| 02/15/2025 02/15/25 | Pending | -- | -- | -- |
| 02/13/2025 02/13/25 | For Sale | $250,000 | -- | $116 / Sq Ft |
Tax History Compared to Growth
Tax History
| Year | Tax Paid | Tax Assessment Tax Assessment Total Assessment is a certain percentage of the fair market value that is determined by local assessors to be the total taxable value of land and additions on the property. | Land | Improvement |
|---|---|---|---|---|
| 2024 | $2,126 | $315,800 | $110,000 | $205,800 |
| 2023 | $2,126 | $294,000 | $100,000 | $194,000 |
| 2022 | $2,835 | $280,700 | $85,000 | $195,700 |
| 2021 | $2,571 | $244,900 | $75,000 | $169,900 |
| 2020 | $2,502 | $238,300 | $70,000 | $168,300 |
| 2019 | $2,407 | $229,200 | $70,000 | $159,200 |
| 2018 | $2,202 | $195,200 | $65,000 | $130,200 |
| 2017 | $2,050 | $195,200 | $65,000 | $130,200 |
| 2016 | $2,050 | $195,200 | $65,000 | $130,200 |
| 2015 | $2,036 | $193,900 | $65,000 | $128,900 |
| 2014 | $2,036 | $193,900 | $65,000 | $128,900 |
Agents Affiliated with this Home
-
Michael Daugherty

Seller's Agent in 2025
Michael Daugherty
Own Real Estate LLC
(757) 298-6420
44 in this area
958 Total Sales
-
Stephanie Hynes

Seller's Agent in 2025
Stephanie Hynes
Redefy Real Estate
(757) 581-5468
4 in this area
119 Total Sales
-
Dianne Carter

Seller Co-Listing Agent in 2025
Dianne Carter
Redefy Real Estate
(757) 635-5617
3 in this area
127 Total Sales
-
Michael Fouts
M
Buyer's Agent in 2025
Michael Fouts
Wainwright Real Estate
(757) 635-7078
6 in this area
95 Total Sales
Map
Source: Real Estate Information Network (REIN)
MLS Number: 10569821
APN: 0241001000040
- 1120 Sean Dr
- 3009 Aaron Dr
- 1105 Sir Gawaine Dr
- 1005 Sean Dr
- 1004 King Arthur Dr
- 1353 King Arthur Dr
- 1329 King Arthur Dr
- 2816 Romaron St
- 2813 Squire Ct
- 3133 Aaron Dr
- 3205 Tournament Dr
- 3205 Moat Ln
- 3144 Aaron Dr
- 2740 Janice Lynn Ct
- 1320 Gust Ln
- 3228 Sir Meliot Dr
- 3324 Guenevere Dr
- 305 Taft Dr
- 102 Stratford St
- 1401 Shady Tree Way
