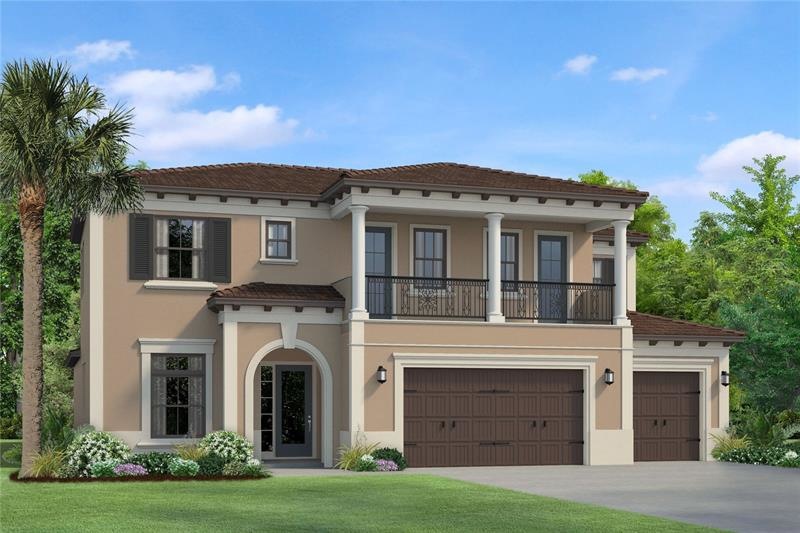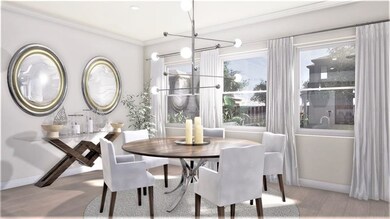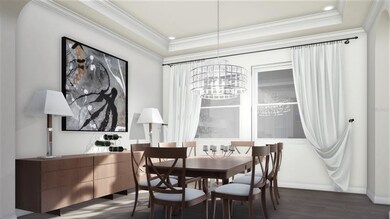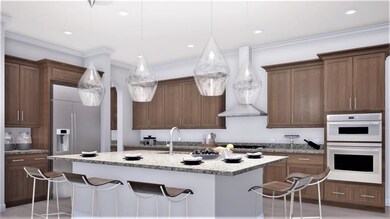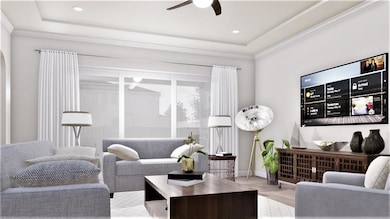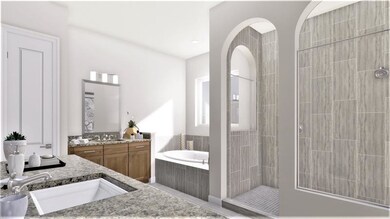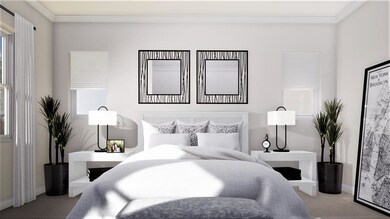
Estimated Value: $1,081,342 - $1,335,000
Highlights
- Under Construction
- Gated Community
- Deck
- Maniscalco Elementary School Rated A-
- Open Floorplan
- Contemporary Architecture
About This Home
As of January 2023With its covered entry and dramatic foyer, this home instantly makes an impression. An expansive master suite offers incredible space and privacy, and is complete with an oversized walk-in closet, spa-like master bath and spacious shower. The second floor features an abundance of bedrooms along with a loft and bonus room, creating additional space for casual family gatherings or formal entertainment. The second floor balcony is the perfect escape to enjoy the beautiful Florida scenery. A split floorplan with the master bedroom located downstairs and additional bedrooms upstairs allows for a comfortable separation. Interior photos disclosed are different from the actual model being built.
Home Details
Home Type
- Single Family
Est. Annual Taxes
- $6,924
Year Built
- Built in 2022 | Under Construction
Lot Details
- 0.5 Acre Lot
- Property fronts a private road
- Northeast Facing Home
- Oversized Lot
- Level Lot
- Irrigation
- Landscaped with Trees
- Property is zoned MPUD
HOA Fees
- $52 Monthly HOA Fees
Parking
- 3 Car Attached Garage
- Garage Door Opener
- Open Parking
- Off-Street Parking
Home Design
- Contemporary Architecture
- Planned Development
- Slab Foundation
- Shingle Roof
- Block Exterior
- Stucco
Interior Spaces
- 4,433 Sq Ft Home
- Open Floorplan
- Low Emissivity Windows
- Sliding Doors
- Great Room
- Formal Dining Room
- Den
- Loft
- Bonus Room
- Inside Utility
- Laundry Room
Kitchen
- Eat-In Kitchen
- Built-In Oven
- Dishwasher
- Solid Surface Countertops
- Disposal
Flooring
- Carpet
- Ceramic Tile
Bedrooms and Bathrooms
- 5 Bedrooms
- Split Bedroom Floorplan
- Walk-In Closet
Home Security
- Security System Owned
- Fire and Smoke Detector
Eco-Friendly Details
- Energy-Efficient Insulation
- Ventilation
- HVAC Filter MERV Rating 8+
Outdoor Features
- Deck
- Covered patio or porch
Schools
- Maniscalco Elementary School
- Liberty Middle School
- Freedom High School
Utilities
- Zoned Heating and Cooling
- Underground Utilities
- Well
- Septic Tank
- Cable TV Available
Listing and Financial Details
- Home warranty included in the sale of the property
- Visit Down Payment Resource Website
- Legal Lot and Block 01 / 05
- Assessor Parcel Number U-17-27-19-9SI-000005-00001.0
- $3,987 per year additional tax assessments
Community Details
Overview
- Association fees include private road, recreational facilities
- Evergreen Lifestyles/M. Fleshman Association
- Built by LENNAR
- Cordoba Ranch Subdivision, Daphne Floorplan
- The community has rules related to deed restrictions
Recreation
- Tennis Courts
- Recreation Facilities
- Community Playground
- Community Pool
Security
- Gated Community
Ownership History
Purchase Details
Home Financials for this Owner
Home Financials are based on the most recent Mortgage that was taken out on this home.Similar Homes in Lutz, FL
Home Values in the Area
Average Home Value in this Area
Purchase History
| Date | Buyer | Sale Price | Title Company |
|---|---|---|---|
| Rogers Tracy Marie | $1,040,000 | Lennar Title |
Mortgage History
| Date | Status | Borrower | Loan Amount |
|---|---|---|---|
| Open | Rogers Tracy Marie | $883,992 |
Property History
| Date | Event | Price | Change | Sq Ft Price |
|---|---|---|---|---|
| 01/27/2023 01/27/23 | Sold | $1,039,990 | 0.0% | $235 / Sq Ft |
| 10/06/2022 10/06/22 | Pending | -- | -- | -- |
| 10/04/2022 10/04/22 | Price Changed | $1,039,990 | +1.0% | $235 / Sq Ft |
| 09/15/2022 09/15/22 | Price Changed | $1,029,990 | -0.5% | $232 / Sq Ft |
| 09/07/2022 09/07/22 | Price Changed | $1,034,990 | -1.4% | $233 / Sq Ft |
| 08/30/2022 08/30/22 | Price Changed | $1,049,990 | -2.1% | $237 / Sq Ft |
| 07/05/2022 07/05/22 | For Sale | $1,072,170 | -- | $242 / Sq Ft |
Tax History Compared to Growth
Tax History
| Year | Tax Paid | Tax Assessment Tax Assessment Total Assessment is a certain percentage of the fair market value that is determined by local assessors to be the total taxable value of land and additions on the property. | Land | Improvement |
|---|---|---|---|---|
| 2024 | $20,351 | $912,721 | $237,867 | $674,854 |
| 2023 | $6,419 | $195,890 | $195,890 | $0 |
| 2022 | $5,021 | $167,906 | $167,906 | $0 |
| 2021 | $4,485 | $94,446 | $94,446 | $0 |
| 2020 | $4,497 | $28,267 | $28,267 | $0 |
Agents Affiliated with this Home
-
Ben Goldstein

Seller's Agent in 2023
Ben Goldstein
LENNAR REALTY
(844) 277-5790
128 in this area
11,231 Total Sales
-
Colleen Ramirez

Buyer's Agent in 2023
Colleen Ramirez
AGILE GROUP REALTY
(845) 453-5327
9 in this area
84 Total Sales
Map
Source: Stellar MLS
MLS Number: T3385569
APN: U-16-27-19-B7T-000005-00001.0
- 17804 Brewster Green
- 17914 Bramshot Place
- 17909 Howsmoor Place
- 3226 Cordoba Ranch Blvd
- 17519 Drake Ct
- 2890 Alexandria Marie Ln
- 17515 Drake Ct
- 2409 Heather Manor Ln
- 2518 Sunset Ln
- 18816 Carr Dr
- 2433 Blind Pond Ave
- 2512 Ayers Hill Ct
- 17815 Cranbrook Dr
- 2336 Windsor Oaks Ave
- 18437 Purple Creek Ln
- 18483 Purple Creek Ln Unit Lot 1
- 18902 Spring Hollow Dr
- 16343 Burniston Dr
- 18406 Sterling Silver Cir
- 19105 Brown Rd
- 3012 Cordoba Ranch Blvd
- 3014 Cordoba Ranch Blvd
- 3016 Cordoba Ranch Blvd
- 3005 Cordoba Ranch Blvd
- 3003 Cordoba Ranch Blvd
- 3018 Cordoba Ranch Blvd
- 3007 Cordoba Ranch Blvd
- 3009 Cordoba Ranch Blvd
- 3013 Cordoba Ranch Blvd Unit 2251192-2644
- 3013 Cordoba Ranch Blvd
- 3015 Cordoba Ranch Blvd Unit 2251189-2644
- 3015 Cordoba Ranch Blvd
- 17908 Linden Common Ct Unit 2251190-2644
- 17908 Linden Common Ct
- 3017 Cordoba Ranch Blvd
- 17906 Linden Common Ct
- 17902 Linden Common Ct
- 3019 Cordoba Ranch Blvd Unit 2251196-2644
- 3019 Cordoba Ranch Blvd
- 17910 Beacon Pasture Way
