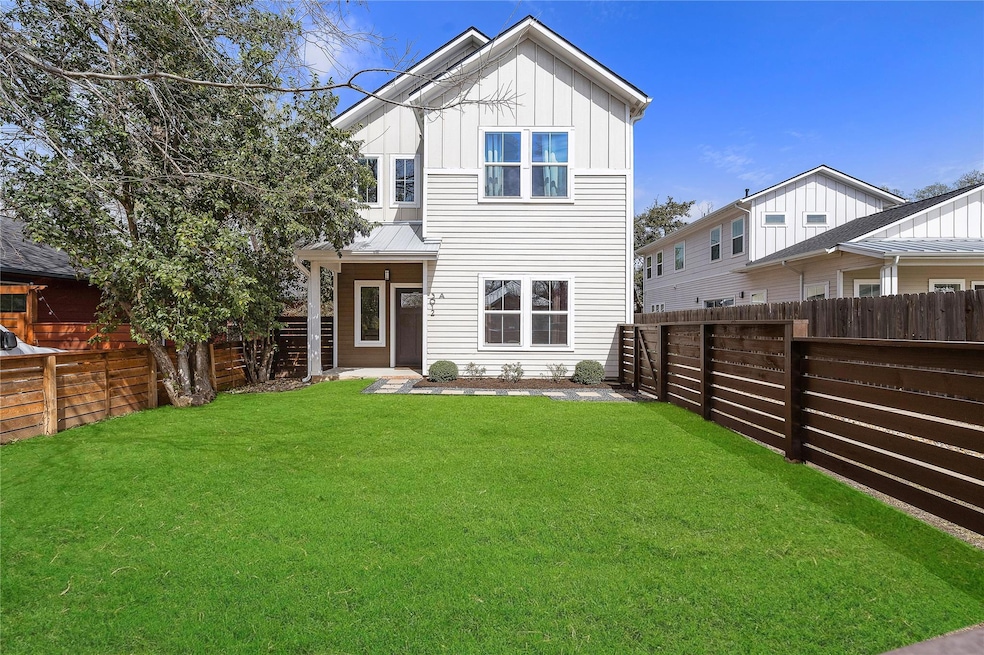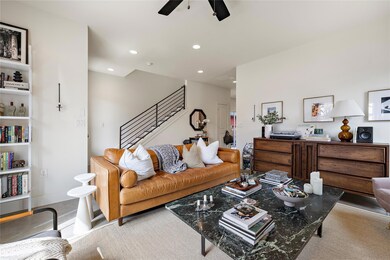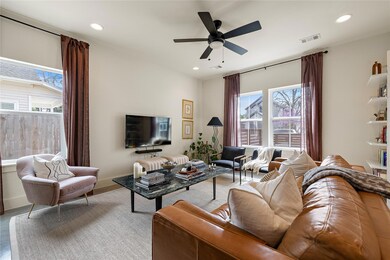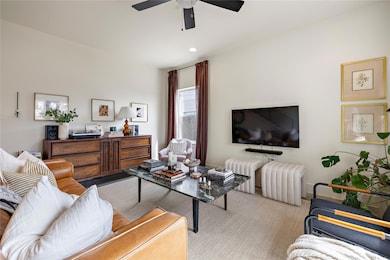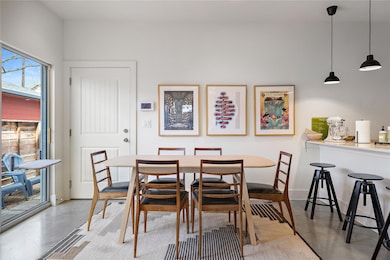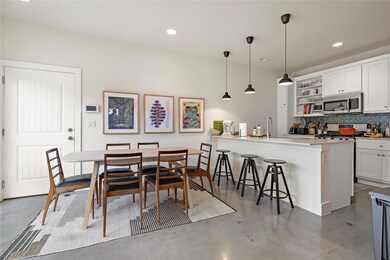3012 E 14th 1 2 St Unit A Austin, TX 78702
Rosewood NeighborhoodHighlights
- Open Floorplan
- Deck
- High Ceiling
- Kealing Middle School Rated A
- Wood Flooring
- Quartz Countertops
About This Home
Welcome to this charming home in the heart of East Austin! Tucked away on a quiet street, this beautifully maintained A unit offers both comfort and prime walkability to some of the city’s hottest spots, including Birdie’s, Nixta, Cork & Screw, and Zed’s Ice Cream. Step through the fenced front yard and into a bright, inviting living space filled with natural light from oversized windows. The open floor plan seamlessly connects the living and dining areas, creating a warm and welcoming flow. The kitchen boasts sleek quartz countertops, stainless steel appliances, and ample storage. A large sliding glass door leads to a private side yard with a wood deck—perfect for relaxing or entertaining, while a convenient half bath on the main level adds extra functionality for guests. Upstairs, you'll find two spacious bedrooms connected by a thoughtfully designed full bath. Each bedroom features a private vanity and sink, while a large glass walk-in shower and toilet are shared for added functionality. Additional highlights include an attached one-car garage, a one-car parking pad, and a fully fenced yard with irrigation—ideal for pets. This East Austin gem is the perfect blend of urban living and cozy retreat!
Home Details
Home Type
- Single Family
Year Built
- Built in 2018
Lot Details
- 3,920 Sq Ft Lot
- South Facing Home
- Front Yard Fenced
- Wood Fence
- Level Lot
- Sprinkler System
Parking
- 1 Car Attached Garage
- Parking Pad
- Side Facing Garage
- Driveway
Home Design
- Slab Foundation
- Composition Roof
- HardiePlank Type
Interior Spaces
- 1,442 Sq Ft Home
- 2-Story Property
- Open Floorplan
- High Ceiling
- Ceiling Fan
- Recessed Lighting
- Double Pane Windows
- Neighborhood Views
Kitchen
- Breakfast Bar
- Gas Range
- Microwave
- Dishwasher
- Stainless Steel Appliances
- Quartz Countertops
- Disposal
Flooring
- Wood
- Carpet
- Concrete
Bedrooms and Bathrooms
- 2 Bedrooms
- Double Vanity
Laundry
- Dryer
- Washer
Home Security
- Home Security System
- Fire and Smoke Detector
Outdoor Features
- Deck
- Enclosed patio or porch
Schools
- Ortega Elementary School
- Garcia Middle School
- Lyndon B Johnson High School
Utilities
- Central Heating and Cooling System
- Vented Exhaust Fan
- Natural Gas Connected
- Tankless Water Heater
- High Speed Internet
Listing and Financial Details
- Security Deposit $3,150
- Tenant pays for all utilities
- The owner pays for grounds care
- 12 Month Lease Term
- $40 Application Fee
- Assessor Parcel Number 02101408240000A
Community Details
Overview
- Property has a Home Owners Association
- Mckinley Heights Subdivision
Pet Policy
- Pet Deposit $250
- Dogs and Cats Allowed
Map
Source: Unlock MLS (Austin Board of REALTORS®)
MLS Number: 1990336
- 3008 E 14th 1 2 St Unit A
- 3017 E 16th St
- 3104 E 14th St
- 3010 E 12th St
- 3204 E 14th 1 2 St
- 3208 E 16th St
- 1410 Sanchez St
- 1411 Clifford Ave
- 2928 E 13th St Unit B
- 3007 E 12th St Unit 6-2
- 3009 E 18th 1 2 St
- 1809 Mckinley Ave
- 2925 E 13th St
- 2931 E 12th St Unit 303
- 3011 E Martin Luther King jr Blvd Unit 1
- 1703 Loreto Dr
- 2922 E 12th St Unit A & B
- 2922 E 12th St
- 2912 E 14th St Unit A
- 2914 E 13th St Unit 1
