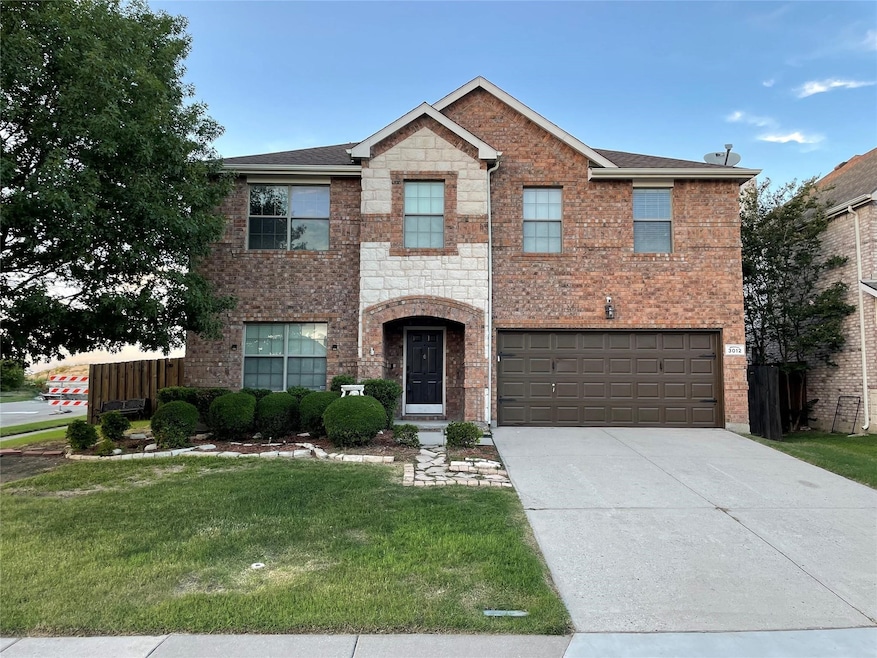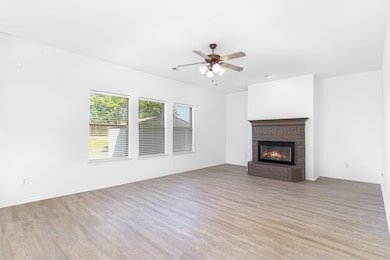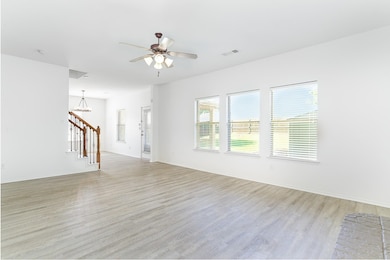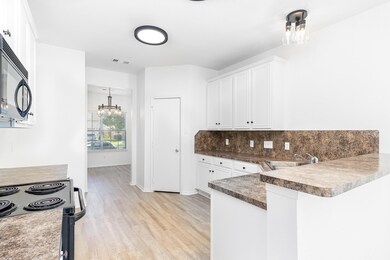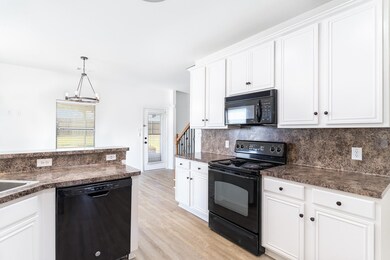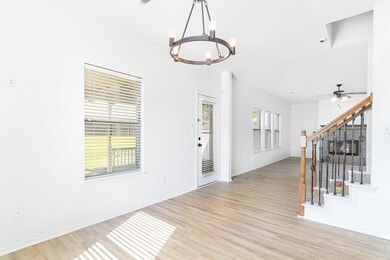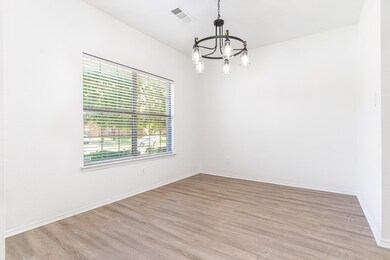
3012 Hoover Dr McKinney, TX 75071
North McKinney NeighborhoodHighlights
- Traditional Architecture
- Cathedral Ceiling
- Private Yard
- Gary And Bobbye Jack Minshew Elementary School Rated A
- Corner Lot
- Covered patio or porch
About This Home
Light, neutral, and recently repainted – this McKinney two-story delivers elbow room inside and a wide, usable backyard outside. Downstairs you get durable LVP flooring, a front dining or flex room, and open kitchen, breakfast, and living layouts anchored by the brick fireplace. Kitchen offers clean white cabinets, broad prep surfaces, black appliance package and a raised serving bar to keep the cook connected. All bedrooms up keep daily living tucked away from guests; the primary suite features a soaking tub, separate shower, large vanity with sit-down makeup space, and walk-in closet. Step out to a covered patio with ceiling fan, fire-pit area and bonus storage shed—plus plenty of lawn. Recent interior paint helps it show bright and ready. Easy access to Highway 380 and I-75. Landlord prefers strong credit, solid income, and clean history. Ready for quick move-in—schedule your showing!
Listing Agent
Keller Williams Realty DPR Brokerage Phone: 469-428-7437 License #0693310 Listed on: 07/18/2025

Co-Listing Agent
Keller Williams Realty DPR Brokerage Phone: 469-428-7437 License #0739609
Home Details
Home Type
- Single Family
Est. Annual Taxes
- $6,661
Year Built
- Built in 2005
Lot Details
- 6,926 Sq Ft Lot
- Wood Fence
- Corner Lot
- Irrigation Equipment
- Few Trees
- Private Yard
- Back Yard
Parking
- 2 Car Attached Garage
- Front Facing Garage
- Driveway
- On-Street Parking
Home Design
- Traditional Architecture
- Brick Exterior Construction
- Slab Foundation
- Shingle Roof
- Composition Roof
Interior Spaces
- 2,422 Sq Ft Home
- 2-Story Property
- Cathedral Ceiling
- Ceiling Fan
- Fireplace Features Masonry
- Living Room with Fireplace
- Washer and Electric Dryer Hookup
Kitchen
- Electric Oven
- Electric Cooktop
- Microwave
- Dishwasher
- Disposal
Flooring
- Tile
- Vinyl Plank
Bedrooms and Bathrooms
- 4 Bedrooms
- Walk-In Closet
Home Security
- Home Security System
- Carbon Monoxide Detectors
- Fire and Smoke Detector
Outdoor Features
- Covered patio or porch
- Fire Pit
- Outdoor Storage
Schools
- Minshew Elementary School
- Mckinney North High School
Utilities
- Central Heating and Cooling System
Listing and Financial Details
- Residential Lease
- Property Available on 7/18/25
- Tenant pays for all utilities, insurance
- 12 Month Lease Term
- Legal Lot and Block 1 / H
- Assessor Parcel Number R845200H00101
Community Details
Overview
- Association fees include management
- Sbb Community Management Association
- Presidents Point Phase Two Subdivision
Pet Policy
- No Pets Allowed
Map
About the Listing Agent

Burgess Group at Keller Williams in Dallas, Texas. His professionalism and attention to detail make him stand out from the ever-growing crowd of real estate agents, many who only wear the badge as a day job. For Drew and his team, real estate is a lifestyle, and customer service is absolute.
Drew began his career in relocation, working with large relocation management companies like Cartus, SIRVA, and Aires. For nearly a decade, he rubbed shoulders with the best in business, from
Drew's Other Listings
Source: North Texas Real Estate Information Systems (NTREIS)
MLS Number: 21001000
APN: R-8452-00H-0010-1
- 2824 Chisos Red Rd
- 2840 Chisos Red Rd
- 2829 Maidenhair Ln
- 2825 Maidenhair Ln
- 2821 Maidenhair Ln
- 2608 Bluejack Rd
- 2616 Bluejack Rd
- 3212 Nandina St
- 3109 Blake Dr
- 2812 Bluejack Rd
- 2917 Engelman Dr
- 3516 Mescalbean Dr
- 3620 Wordsworth Rd
- 3400 Mescalbean Dr
- 3020 Andorra Rd
- 2932 Andorra Rd
- 3228 Rawhide Dr
- 3104 Althea St
- 3136 Abelia St
- 3101 Andorra Rd
- 3112 Grant St
- 2805 Jacaranda Dr
- 2800 Jacaranda Dr
- 2812 Bluejack Rd
- 2003 Skyline Dr
- 2848 Bluejack Rd
- 2805 Hawthorne Ln
- 3205 Lapis Ln
- 1999 Skyline Dr
- 2820 Terrace Dr
- 2804 Mesa Valley Dr
- 3604 Truman St
- 2241 Catherine Ln
- 2208 Ridgewood Dr
- 2605 Cattleman Dr
- 2502 Cattleman Dr
- 2632 Caprock Rd
- 2816 Sundance Dr
- 2602 Buckskin Dr
- 3817 Edward Dr
