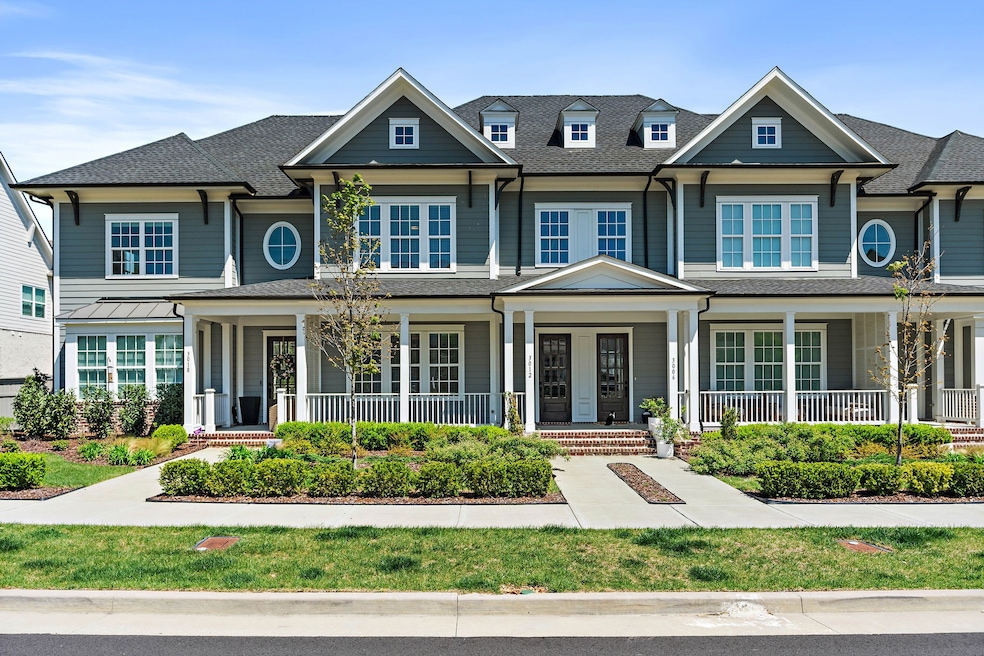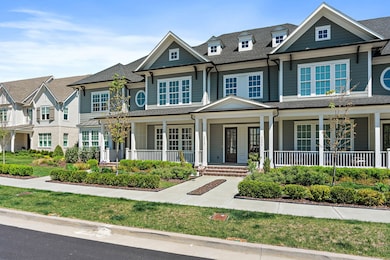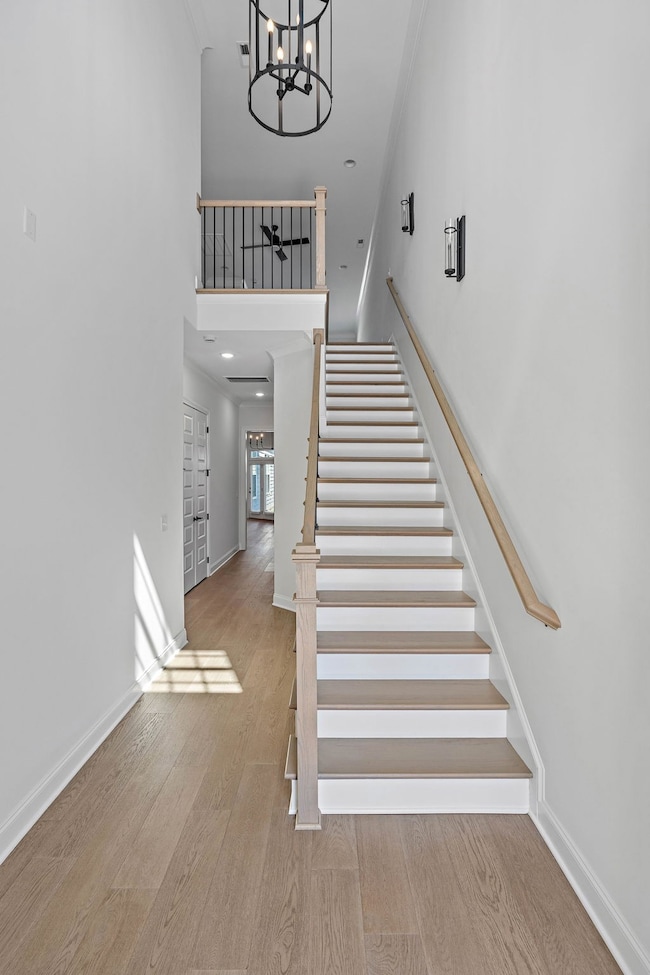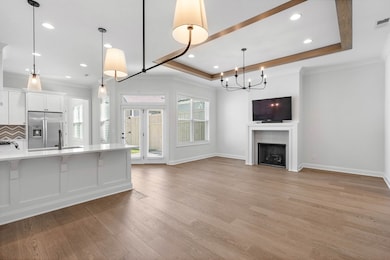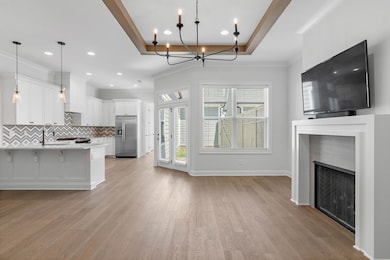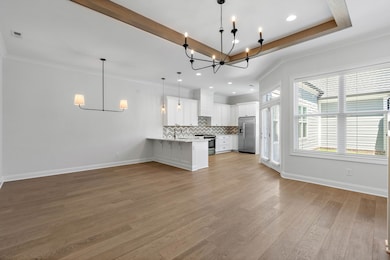
3012 Long Branch Cir Franklin, TN 37064
Goose Creek NeighborhoodEstimated payment $5,051/month
Highlights
- Community Pool
- Tennis Courts
- Walk-In Closet
- Oak View Elementary School Rated A
- Porch
- Cooling Available
About This Home
This gorgeous townhome in the Southbrooke Community was built in 2023 by luxury builder Insignia Homes. You will love the light and bright open floor plan with private patio and courtyard. Main level primary with en suite bath and walk-in closet, gourmet kitchen with quartz countertop and stainless appliances, cozy living room with wood beam details, gas fireplace, and doors leading to large courtyard with patio, yard, and privacy fence - perfect for pets. Main level also includes a separate office, walk-in pantry with wood shelving, and a spacious laundry room with hanging rack and shelving, an organizer's dream. Upstairs, relax, play games or catch a movie in the large rec room located between 2 spacious bedrooms. Parking is a breeze in the spacious 2 two-car garage with long private driveway. Huge storage space above the garage, the entire space is floored with high ceilings. A large field is located right behind the house, perfect for a game of soccer or a picnic. Life in Southbrooke means access to top-tier community amenities, including a resort-style pool, tennis court, two pickleball courts, a basketball court, and scenic walking trails. This is a great opportunity to purchase a like-new 2023 townhome below the price of new construction and have instant equity.
Last Listed By
Keller Williams Realty Brokerage Phone: 6157146121 License # 281106 Listed on: 04/18/2025

Townhouse Details
Home Type
- Townhome
Est. Annual Taxes
- $3,014
Year Built
- Built in 2023
Lot Details
- 4,356 Sq Ft Lot
- Lot Dimensions are 24 x 183
- Privacy Fence
HOA Fees
- $290 Monthly HOA Fees
Parking
- 2 Car Garage
- 4 Open Parking Spaces
- Alley Access
Home Design
- Brick Exterior Construction
- Slab Foundation
- Asphalt Roof
Interior Spaces
- 2,628 Sq Ft Home
- Property has 2 Levels
- Ceiling Fan
- Gas Fireplace
- Combination Dining and Living Room
- Interior Storage Closet
Kitchen
- Microwave
- Dishwasher
- Disposal
Flooring
- Carpet
- Tile
Bedrooms and Bathrooms
- 3 Bedrooms | 1 Main Level Bedroom
- Walk-In Closet
Home Security
Outdoor Features
- Patio
- Porch
Schools
- Oak View Elementary School
- Legacy Middle School
- Independence High School
Utilities
- Cooling Available
- Central Heating
- Underground Utilities
Listing and Financial Details
- Assessor Parcel Number 094117I F 02600 00010117I
Community Details
Overview
- $1,800 One-Time Secondary Association Fee
- Association fees include exterior maintenance, ground maintenance, insurance
- Villages @ Southbrooke Sec3 Subdivision
Recreation
- Tennis Courts
- Community Playground
- Community Pool
Security
- Fire and Smoke Detector
Map
Home Values in the Area
Average Home Value in this Area
Tax History
| Year | Tax Paid | Tax Assessment Tax Assessment Total Assessment is a certain percentage of the fair market value that is determined by local assessors to be the total taxable value of land and additions on the property. | Land | Improvement |
|---|---|---|---|---|
| 2024 | $3,014 | $139,800 | $30,000 | $109,800 |
| 2023 | $0 | $30,000 | $30,000 | $0 |
Property History
| Date | Event | Price | Change | Sq Ft Price |
|---|---|---|---|---|
| 04/18/2025 04/18/25 | For Sale | $849,900 | +6.4% | $323 / Sq Ft |
| 10/30/2023 10/30/23 | Sold | $799,000 | 0.0% | $304 / Sq Ft |
| 09/21/2023 09/21/23 | Pending | -- | -- | -- |
| 09/21/2023 09/21/23 | For Sale | $799,000 | -- | $304 / Sq Ft |
Purchase History
| Date | Type | Sale Price | Title Company |
|---|---|---|---|
| Special Warranty Deed | $799,000 | Stewart Title Company |
Similar Homes in Franklin, TN
Source: Realtracs
MLS Number: 2819719
APN: 117I-F-026.00-000
- 8019 Southvale Blvd
- 3012 Long Branch Cir
- 2115 Hollydale Alley
- 1061 Southbrooke Blvd
- 1079 Southbrooke Blvd
- 3168 Long Branch Cir
- 3150 Long Branch Cir
- 3144 Long Branch Cir
- 3180 Long Branch Cir
- 3174 Long Branch Cir
- 3133 Long Branch Cir
- 3120 Long Branch Cir
- 8006 Southvale Blvd
- 3216 Long Branch Cir
- 3151 Long Branch Cir
- 8013 Southvale Blvd
- 8031 Southvale Blvd
- 4006 Forestside Dr
- 8034 Southvale Blvd
- 7031 Southvale Blvd
