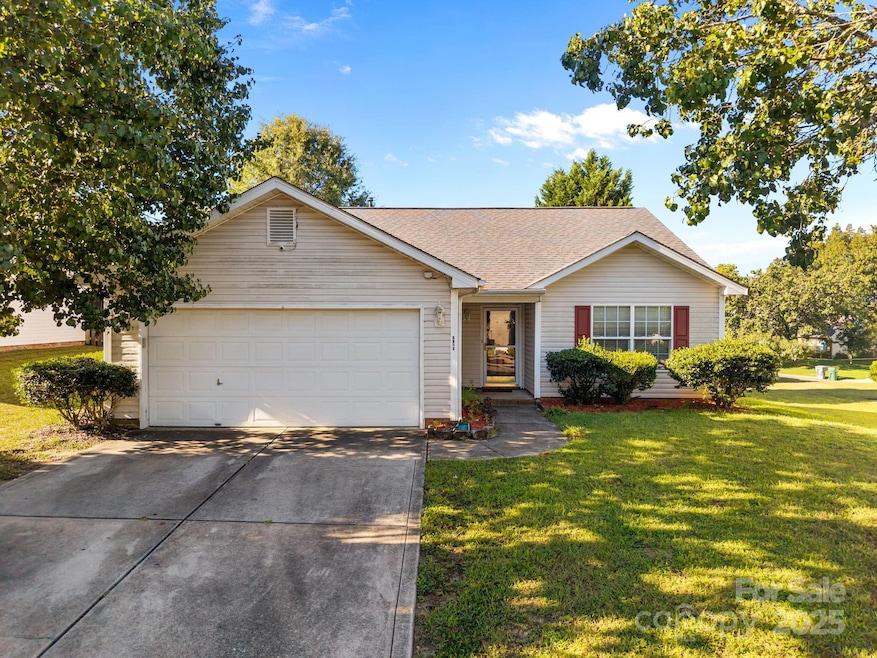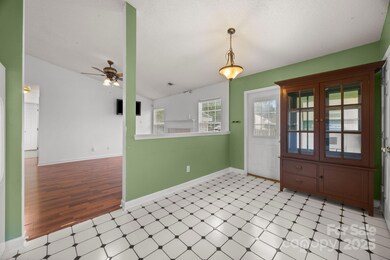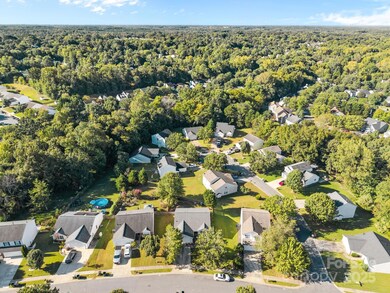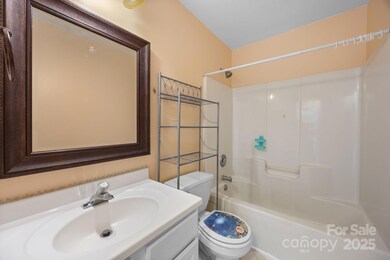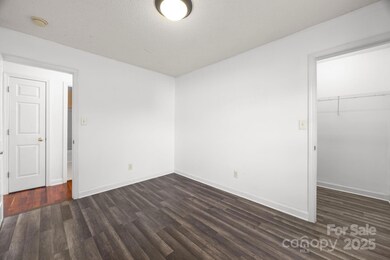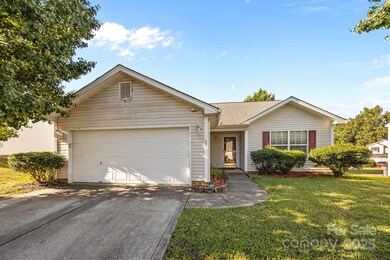3012 Longspur Dr Matthews, NC 28105
Marshbrooke NeighborhoodEstimated payment $1,827/month
Highlights
- Wooded Lot
- Fireplace
- Laundry Room
- Ranch Style House
- 450 Car Attached Garage
- Tile Flooring
About This Home
Welcome to this adorable and well maintained home in Matthews, This home offer comfort, convenience and charm! Nestled in a desirable neighborhood, home features a spacious layout, sizeable and serene backyard perfect for outdoor enjoyment. Spacious Living areas with open floor plan with abundant natural light, perfect for entertaining.Stylish Cabinetry,smooth countertops and modern appliances. New Laminate FLOOR in all BED ROOMS. 2016 Hot WATER TANK, Equipped with Trane HVAC, the AC and Heat Pump was installed in late 2019. All Units in the house were in perfectly working condition at the time of listing. Close to popular store like Super G- Mart, Hendrick Motor Dealers, Kohl, Ross stores to name a few. You can enjoy Beautiful Up-Town Charlotte day or night life with in Fifteen minutes reach. The street have beautiful trees planted along the street and it's GREEN in summer, look beautiful when they bloom in Winter.
Take your opportunity to make this wonderful home your's today.
Listing Agent
Keller Williams Select Brokerage Email: lingsiang35@gmail.com License #323970 Listed on: 05/14/2025

Home Details
Home Type
- Single Family
Year Built
- Built in 1999
Lot Details
- Back Yard Fenced
- Cleared Lot
- Wooded Lot
- Property is zoned R-9(CD)
HOA Fees
- $32 Monthly HOA Fees
Parking
- 450 Car Attached Garage
- Driveway
Home Design
- Ranch Style House
- Slab Foundation
- Architectural Shingle Roof
- Vinyl Siding
Interior Spaces
- Fireplace
- Insulated Windows
- Insulated Doors
- Carbon Monoxide Detectors
Kitchen
- Electric Range
- Microwave
- Dishwasher
- Disposal
Flooring
- Laminate
- Tile
Bedrooms and Bathrooms
- 3 Main Level Bedrooms
- 2 Full Bathrooms
Laundry
- Laundry Room
- Electric Dryer Hookup
Utilities
- Central Air
- Vented Exhaust Fan
- Heat Pump System
- Electric Water Heater
- Cable TV Available
Community Details
- Association Phone (704) 377-0114
- Callaway Forest Subdivision
- Mandatory home owners association
Listing and Financial Details
- Assessor Parcel Number 193-024-17
Map
Home Values in the Area
Average Home Value in this Area
Tax History
| Year | Tax Paid | Tax Assessment Tax Assessment Total Assessment is a certain percentage of the fair market value that is determined by local assessors to be the total taxable value of land and additions on the property. | Land | Improvement |
|---|---|---|---|---|
| 2025 | $2,602 | $323,400 | $80,000 | $243,400 |
| 2024 | $2,602 | $323,400 | $80,000 | $243,400 |
| 2023 | $2,602 | $323,400 | $80,000 | $243,400 |
| 2022 | $1,841 | $177,800 | $50,000 | $127,800 |
| 2021 | $1,830 | $177,800 | $50,000 | $127,800 |
| 2020 | $1,823 | $177,800 | $50,000 | $127,800 |
| 2019 | $1,807 | $177,800 | $50,000 | $127,800 |
| 2018 | $1,572 | $114,200 | $25,000 | $89,200 |
| 2017 | $1,541 | $114,200 | $25,000 | $89,200 |
| 2016 | $1,532 | $114,200 | $25,000 | $89,200 |
| 2015 | $1,520 | $114,200 | $25,000 | $89,200 |
| 2014 | $1,529 | $114,200 | $25,000 | $89,200 |
Property History
| Date | Event | Price | List to Sale | Price per Sq Ft | Prior Sale |
|---|---|---|---|---|---|
| 09/04/2025 09/04/25 | Price Changed | $300,000 | 0.0% | $249 / Sq Ft | |
| 09/04/2025 09/04/25 | For Sale | $300,000 | -7.7% | $249 / Sq Ft | |
| 08/30/2025 08/30/25 | Off Market | $324,900 | -- | -- | |
| 08/12/2025 08/12/25 | Price Changed | $324,900 | -2.4% | $270 / Sq Ft | |
| 06/11/2025 06/11/25 | Price Changed | $332,900 | -1.5% | $276 / Sq Ft | |
| 05/14/2025 05/14/25 | For Sale | $338,000 | +36.3% | $280 / Sq Ft | |
| 04/07/2021 04/07/21 | Sold | $248,000 | -1.2% | $206 / Sq Ft | View Prior Sale |
| 03/10/2021 03/10/21 | Pending | -- | -- | -- | |
| 03/08/2021 03/08/21 | For Sale | $251,000 | -- | $208 / Sq Ft |
Purchase History
| Date | Type | Sale Price | Title Company |
|---|---|---|---|
| Warranty Deed | $248,000 | None Available | |
| Warranty Deed | $165,000 | None Available | |
| Warranty Deed | $127,000 | None Available | |
| Warranty Deed | $130,000 | None Available | |
| Warranty Deed | $109,000 | -- |
Mortgage History
| Date | Status | Loan Amount | Loan Type |
|---|---|---|---|
| Open | $236,680 | New Conventional | |
| Previous Owner | $16,201 | FHA | |
| Previous Owner | $122,735 | FHA | |
| Previous Owner | $104,000 | Purchase Money Mortgage | |
| Previous Owner | $108,363 | FHA |
Source: Canopy MLS (Canopy Realtor® Association)
MLS Number: 4257427
APN: 193-024-17
- 8901 Clifton Meadow Dr
- 8702 Wood Sorrel Ct
- 9320 Tibble Creek Way
- 3807 Broomstraw Ct
- 4220 Melrose Club Dr
- 4226 Melrose Club Dr
- 4028 Grommet Ct
- 4240 Bathurst Dr
- 3657 Melrose Cottage Dr
- 2834 Overlook Trail
- 2829 Overlook Trail
- 8412 Strider Dr
- 3229 Ashwell Oaks Ln
- 3220 Wiseman Dr
- 4013 Grommet Ct
- Hudson Plan at Arbor Village
- Red Oak Plan at Arbor Village
- Amberlea Plan at Arbor Village
- 2908 Studley Rd
- 9919 Treeside Ln
- 8914 Clifton Meadow Dr
- 8702 Wood Sorrel Ct
- 4322 Wills Way
- 4319 Drifter Dr
- 4282 Melrose Club Dr
- 7704 Aragorn Ln
- 9608 Harness Ln
- 2916 Vestal Place
- 3500 Rosedown Dr
- 9332 Macquarie Ln
- 8204 Mintworth Links Ln
- 3337 Fortis Ln
- 9520 Marshbrooke Rd
- 5122 Mintworth Commons Dr Unit 5122
- 9520 Mintworth Ave
- 9858 Treeside Ln
- 4025 Grommet Ct
- 3030 Studley Rd
- 5043 Deisy May Ln
- 5060 Deisy May Ln
