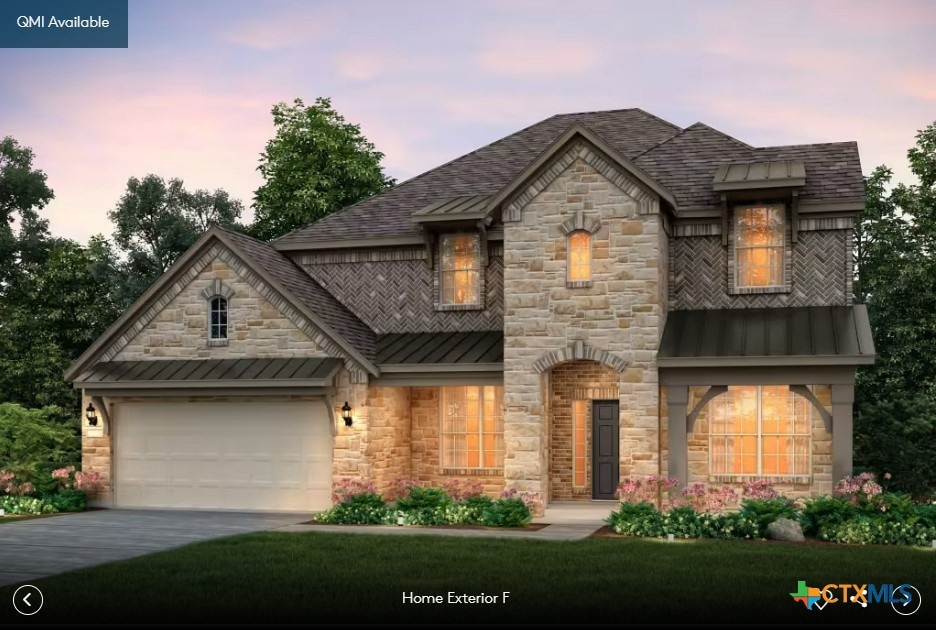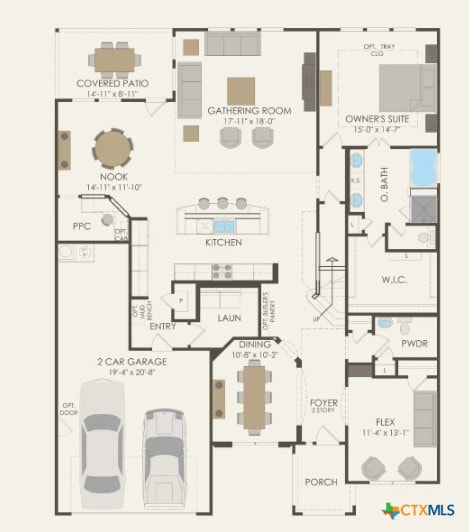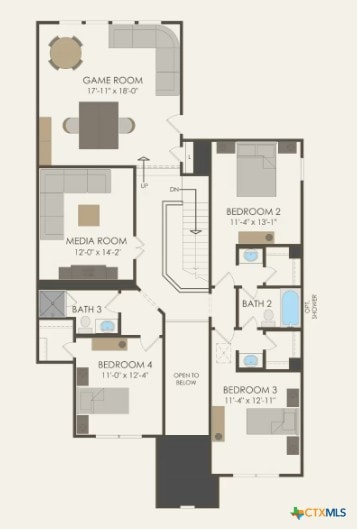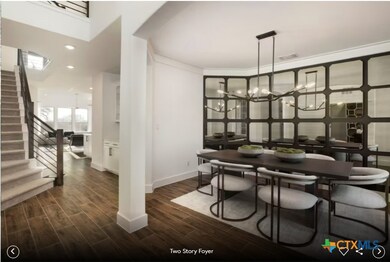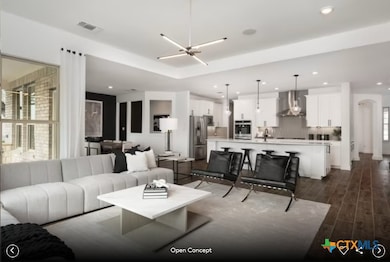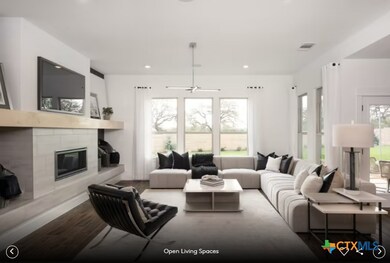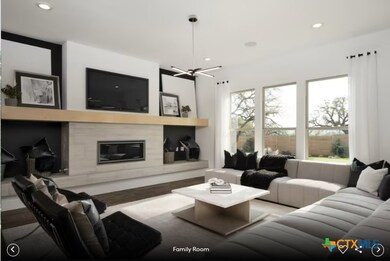3012 Ottawa St Leander, TX 78641
Rancho Sienna NeighborhoodEstimated payment $4,232/month
Total Views
669
5
Beds
4
Baths
7,183
Sq Ft
$94
Price per Sq Ft
Highlights
- Formal Dining Room
- Open to Family Room
- Double Vanity
- Rancho Sienna Elementary School Rated A
- 2 Car Attached Garage
- Laundry Room
About This Home
NEW CONSTRUCTION BY PULTE HOMES! Available November 2025! The versatile Lawson offers a new home layout featuring a dining room, oversized kitchen with island, walk-in closets, media room, and game room.
Listing Agent
ERA Real Estate Experts Brokerage Phone: (512) 270-4765 License #0324930 Listed on: 10/20/2025
Home Details
Home Type
- Single Family
Year Built
- Built in 2025
Lot Details
- 7,187 Sq Ft Lot
- Property fronts an easement
- North Facing Home
- Privacy Fence
- Wood Fence
Parking
- 2 Car Attached Garage
- Garage Door Opener
Home Design
- Home to be built
- Slab Foundation
- Stone Veneer
- Masonry
Interior Spaces
- 7,183 Sq Ft Home
- Property has 2 Levels
- Ceiling Fan
- Formal Dining Room
- Fire and Smoke Detector
Kitchen
- Open to Family Room
- Breakfast Bar
- Built-In Oven
- Gas Cooktop
- Dishwasher
- Kitchen Island
- Disposal
Flooring
- Carpet
- Tile
- Vinyl
Bedrooms and Bathrooms
- 5 Bedrooms
- 4 Full Bathrooms
- Double Vanity
- Walk-in Shower
Laundry
- Laundry Room
- Laundry on main level
- Washer Hookup
Eco-Friendly Details
- Energy-Efficient Appliances
- Energy-Efficient HVAC
Location
- City Lot
Schools
- Rancho Sienna Elementary School
- Santa Rita Middle School
- Legacy Ranch High School
Utilities
- Central Heating and Cooling System
- Underground Utilities
- Gas Water Heater
- Phone Available
- Cable TV Available
Community Details
- Property has a Home Owners Association
- Built by Pulte Homes
- Bluffview Reserve Subdivision
Listing and Financial Details
- Assessor Parcel Number 15545800000134
Map
Create a Home Valuation Report for This Property
The Home Valuation Report is an in-depth analysis detailing your home's value as well as a comparison with similar homes in the area
Home Values in the Area
Average Home Value in this Area
Property History
| Date | Event | Price | List to Sale | Price per Sq Ft |
|---|---|---|---|---|
| 11/10/2025 11/10/25 | Pending | -- | -- | -- |
| 10/20/2025 10/20/25 | For Sale | $674,990 | -- | $186 / Sq Ft |
Source: Central Texas MLS (CTXMLS)
Source: Central Texas MLS (CTXMLS)
MLS Number: 595863
Nearby Homes
- Harrison Plan at Bluffview Reserve - Presidential Series
- Roosevelt II Plan at Bluffview Reserve - Presidential Series
- Lincoln Plan at Bluffview Reserve - Presidential Series
- Jefferson Plan at Bluffview Reserve - Presidential Series
- Kennedy II Plan at Bluffview Reserve - Presidential Series
- Johnson Plan at Bluffview Reserve - Presidential Series
- 2937 Ottawa St
- 1717 River Plateau Dr
- 2933 Ottawa St
- 3100 Delaware St
- 1716 River Plateau Dr
- 1716 River Plateau Dr
- 2945 Ottawa St
- 3109 Delaware St
- 1612 Pueblo Pass
- 1608 Pueblo Pass
- Plan 3474 at River Bluff
- Plan 2429 Modeled at River Bluff
- Plan 2200 at River Bluff
- Plan 1491 at River Bluff
- 1624 River Plateau Dr
- 121 San Domenico Cove
- 113 Palio Place
- 212 Panzano Dr
- 105 Berkeley Place
- 3341 Charade Dr
- 3421 Jaulan St
- 1736 Cherokee Nation Trail
- 3604 Gabriels Horn Rd
- 321 Berkeley Place
- 160 Venti Cove
- 1925 Ruger Pass
- 312 Montauk Loop Unit 20
- 2332 Bravo Pass
- 2321 Bravo Pass
- 834 Affazia Ln Unit 59
- 145 Merrick Rd
- 1921 Marlin Spike Dr
- 1832 Buntline Hitch Dr
- 1904 Marlin Spike Dr
