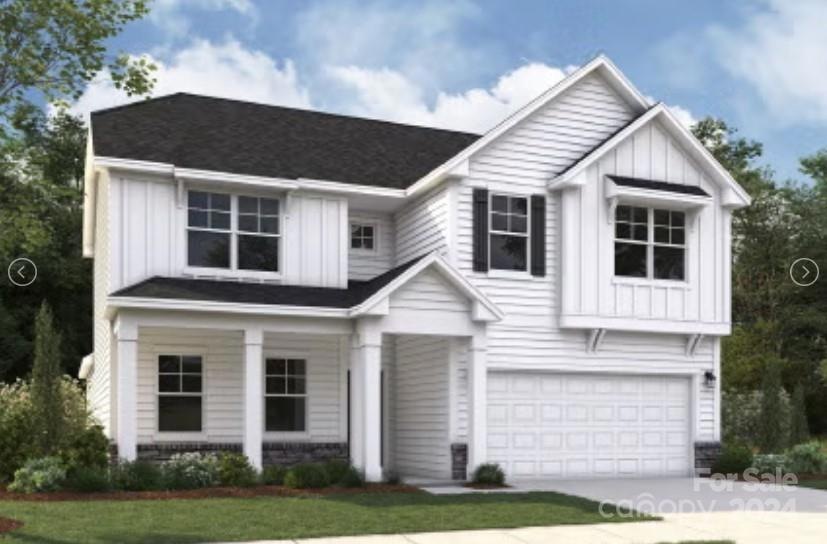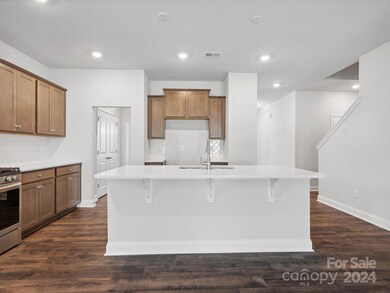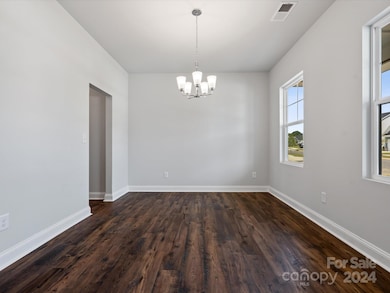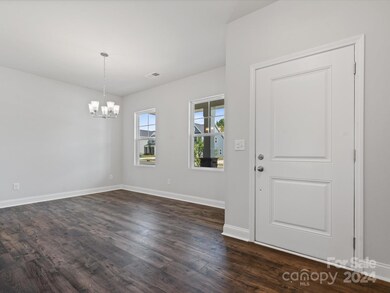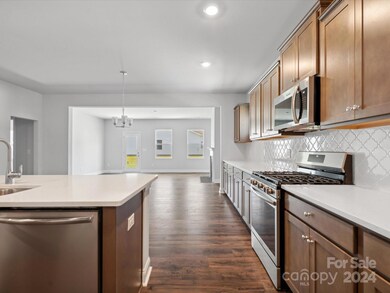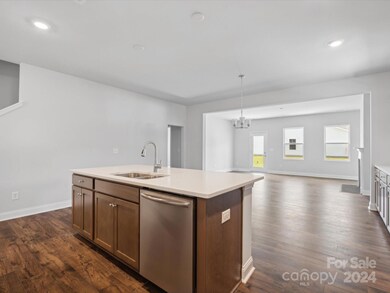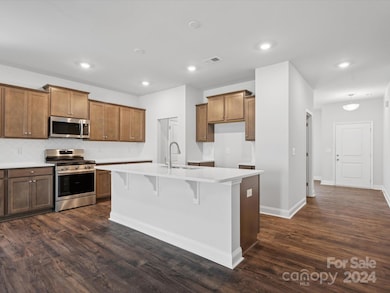
3012 Puddle Pond Rd Unit 567 Indian Trail, NC 28079
Highlights
- Under Construction
- Open Floorplan
- Covered patio or porch
- Indian Trail Elementary School Rated A
- Traditional Architecture
- 2 Car Attached Garage
About This Home
As of February 2025The Hamilton is a spacious primary on the main plan and has much to offer beginning with its charming curb appeal featuring a covered front porch. The main floor showcases a formal dining room as well as a casual dining area that conveniently leads to an outdoor covered patio, a powder room, spacious kitchen with an abundance of cabinet storage and large island & the primary suite featuring a huge walk-in closet! Upstairs you will find three generously sized bedrooms, 2 featuring walk in closets, a double vanity bathroom, and a large loft space. Don't miss out on this exceptional opportunity - Schedule a showing today and make this exquisite property your new home!
Last Agent to Sell the Property
Dream Finders Realty, LLC. License #98439 Listed on: 10/17/2024
Home Details
Home Type
- Single Family
Year Built
- Built in 2025 | Under Construction
HOA Fees
- $135 Monthly HOA Fees
Parking
- 2 Car Attached Garage
- Front Facing Garage
- Garage Door Opener
Home Design
- Home is estimated to be completed on 1/2/25
- Traditional Architecture
- Slab Foundation
- Stone Veneer
Interior Spaces
- 2-Story Property
- Open Floorplan
- Gas Fireplace
- Entrance Foyer
Kitchen
- Gas Range
- Microwave
- Dishwasher
- Kitchen Island
- Disposal
Flooring
- Laminate
- Tile
Bedrooms and Bathrooms
- Walk-In Closet
Laundry
- Laundry Room
- Electric Dryer Hookup
Schools
- Indian Trail Elementary School
- Sun Valley Middle School
- Sun Valley High School
Utilities
- Central Heating and Cooling System
- Vented Exhaust Fan
- Heating System Uses Natural Gas
- Electric Water Heater
Additional Features
- Covered patio or porch
- Property is zoned SFH
Listing and Financial Details
- Assessor Parcel Number M7120001
Community Details
Overview
- Kuester Management Association, Phone Number (803) 802-0004
- Built by Dream Finders Homes
- Moore Farm Subdivision, Hamilton Floorplan
- Mandatory home owners association
Amenities
- Picnic Area
Similar Homes in the area
Home Values in the Area
Average Home Value in this Area
Property History
| Date | Event | Price | Change | Sq Ft Price |
|---|---|---|---|---|
| 02/26/2025 02/26/25 | Sold | $558,000 | -2.8% | $198 / Sq Ft |
| 01/05/2025 01/05/25 | Pending | -- | -- | -- |
| 12/01/2024 12/01/24 | Price Changed | $573,845 | +1.8% | $204 / Sq Ft |
| 11/08/2024 11/08/24 | Price Changed | $563,845 | 0.0% | $200 / Sq Ft |
| 10/18/2024 10/18/24 | Price Changed | $563,645 | +1.6% | $200 / Sq Ft |
| 10/17/2024 10/17/24 | For Sale | $554,570 | -- | $197 / Sq Ft |
Tax History Compared to Growth
Agents Affiliated with this Home
-
B
Seller's Agent in 2025
Batey McGraw
Dream Finders Realty, LLC.
-
S
Buyer's Agent in 2025
Scott Reed
Highgarden Real Estate
Map
Source: Canopy MLS (Canopy Realtor® Association)
MLS Number: 4191225
- 1004 Rocking Horse Rd
- 1013 Augustus Beamon Dr
- 2042 Puddle Pond Rd
- 2023 Puddle Pond Rd
- 2014 Puddle Pond Rd
- 2022 Puddle Pond Rd
- 1032 Rocking Horse Rd
- 1021 Rocking Horse Rd
- 1029 Rocking Horse Rd
- 1025 Rocking Horse Rd
- 4038 Puddle Pond Rd
- 1009 Rocking Horse Rd
- 1003 Rocking Horse Rd
- 1017 Rocking Horse Rd
- 4045 Puddle Pond Rd
- 2030 Puddle Pond Rd
- 1008 Rocking Horse Rd
- 1012 Rocking Horse Rd
- 1025 Puddle Pond Rd
- 1018 Puddle Pond Rd
