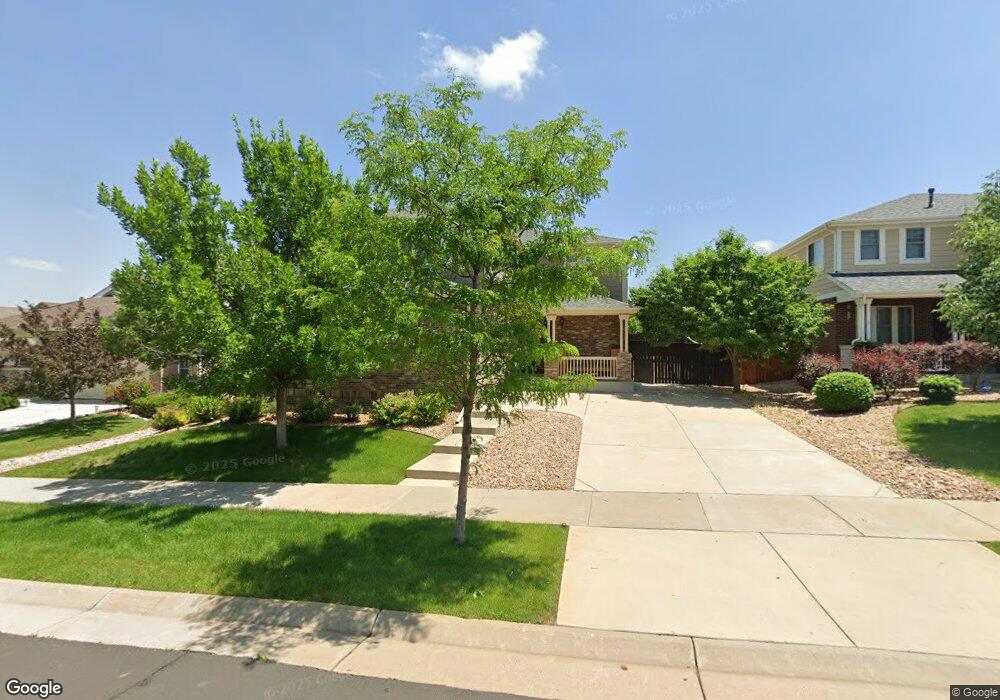3012 S Jericho Way Aurora, CO 80013
Conservatory NeighborhoodEstimated Value: $631,000 - $673,000
4
Beds
4
Baths
3,026
Sq Ft
$216/Sq Ft
Est. Value
About This Home
This home is located at 3012 S Jericho Way, Aurora, CO 80013 and is currently estimated at $654,612, approximately $216 per square foot. 3012 S Jericho Way is a home located in Arapahoe County with nearby schools including Aurora Frontier K-8, Vista Peak 9-12 Preparatory, and St Michael The Archangel Catholic School.
Ownership History
Date
Name
Owned For
Owner Type
Purchase Details
Closed on
May 11, 2007
Sold by
Kdb Homes Inc
Bought by
Castillo Jacqueline H and Castillo Marco A
Current Estimated Value
Home Financials for this Owner
Home Financials are based on the most recent Mortgage that was taken out on this home.
Original Mortgage
$279,555
Outstanding Balance
$167,162
Interest Rate
6.13%
Mortgage Type
FHA
Estimated Equity
$487,450
Create a Home Valuation Report for This Property
The Home Valuation Report is an in-depth analysis detailing your home's value as well as a comparison with similar homes in the area
Home Values in the Area
Average Home Value in this Area
Purchase History
| Date | Buyer | Sale Price | Title Company |
|---|---|---|---|
| Castillo Jacqueline H | $283,943 | Fahtco |
Source: Public Records
Mortgage History
| Date | Status | Borrower | Loan Amount |
|---|---|---|---|
| Open | Castillo Jacqueline H | $279,555 |
Source: Public Records
Tax History
| Year | Tax Paid | Tax Assessment Tax Assessment Total Assessment is a certain percentage of the fair market value that is determined by local assessors to be the total taxable value of land and additions on the property. | Land | Improvement |
|---|---|---|---|---|
| 2025 | $5,478 | $37,200 | -- | -- |
| 2024 | $5,353 | $39,838 | -- | -- |
| 2023 | $4,469 | $39,838 | $0 | $0 |
| 2022 | $4,469 | $29,148 | $0 | $0 |
| 2021 | $4,608 | $29,148 | $0 | $0 |
| 2020 | $4,688 | $29,852 | $0 | $0 |
| 2019 | $4,820 | $29,852 | $0 | $0 |
| 2018 | $4,376 | $26,734 | $0 | $0 |
| 2017 | $4,009 | $26,734 | $0 | $0 |
| 2016 | $3,956 | $23,044 | $0 | $0 |
| 2015 | $3,881 | $23,044 | $0 | $0 |
| 2014 | $3,156 | $18,483 | $0 | $0 |
| 2013 | -- | $18,280 | $0 | $0 |
Source: Public Records
Map
Nearby Homes
- 20394 E Colgate Place
- 2917 S Lisbon Way
- 3160 S Halifax St
- 20148 E Dartmouth Dr
- 19801 E Dartmouth Ave
- 20650 E Dartmouth Dr
- 20118 E Dartmouth Dr
- 19877 E Brunswick Dr
- 20736 E Brunswick Place
- 20757 E Eastman Ave
- 19583 E Linvale Dr
- 19499 E Brown Dr
- 21074 E Doane Place
- 20194 E Vassar Ave
- 19398 E Eastman Place
- 19193 E Amherst Dr
- 3362 S Kirk Ct
- 19303 E College Dr Unit 209
- 21091 E Flora Place
- 2430 S Jebel Way
- 3022 S Jericho Way
- 2992 S Jericho Way
- 3013 S Jericho Ct
- 2993 S Jericho Ct
- 3023 S Jericho Ct
- 3032 S Jericho Way
- 2982 S Jericho Way
- 3033 S Jericho Ct
- 2983 S Jericho Ct
- 3021 S Jericho Way
- 3011 S Jericho Way
- 3031 S Jericho Way
- 3042 S Jericho Way
- 2972 S Jericho Way
- 2991 S Jericho Way
- 3041 S Jericho Way
- 3043 S Jericho Ct
- 2973 S Jericho Ct
- 20352 E Bethany Place
- 2981 S Jericho Way
