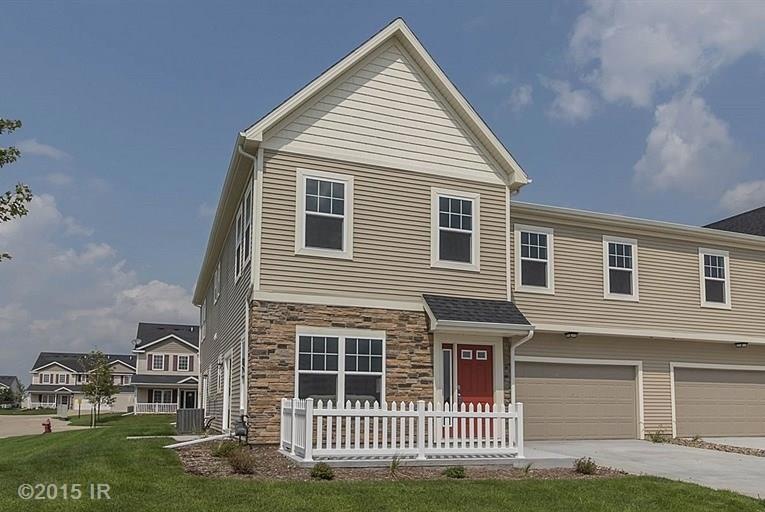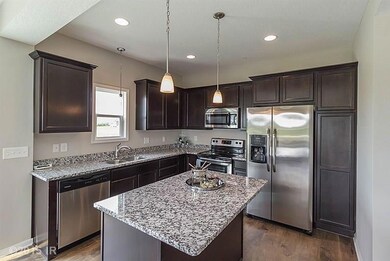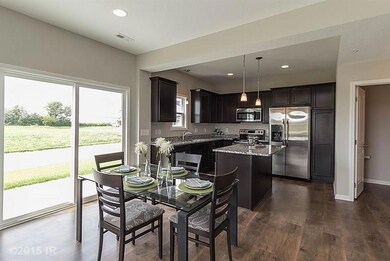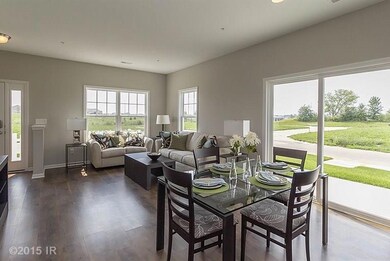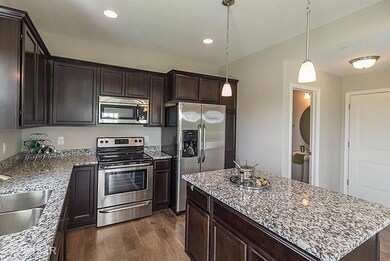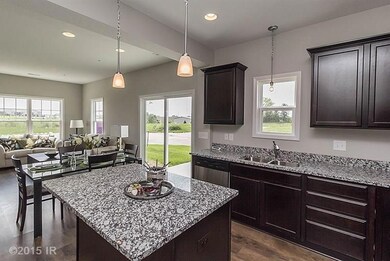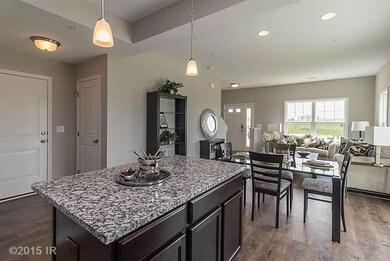
3012 SE Glenstone Dr Grimes, IA 50111
Southwest Johnston NeighborhoodHighlights
- Forced Air Heating and Cooling System
- Dining Area
- Carpet
- Summit Middle School Rated A-
About This Home
As of February 2022New Collins TH, a must see over 1600 sqft. Lots of windows, on the end that overlooks a big side yard.! 3 BD, 3 BA, w/loft, kitchen w/ island, stainless steel appls. Lg master w/ double closets. Across the street from a city park and Johnston schools! Special financing. Ready soon! Call today for showing! Early Bird Special: "Blinds Package Included" or "$1000 off Options" - Hurry, offer only on the first building!
Townhouse Details
Home Type
- Townhome
Est. Annual Taxes
- $3,688
Year Built
- Built in 2015
HOA Fees
- $185 Monthly HOA Fees
Home Design
- Slab Foundation
- Asphalt Shingled Roof
- Stone Siding
- Vinyl Siding
Interior Spaces
- 1,628 Sq Ft Home
- 2-Story Property
- Dining Area
Kitchen
- Stove
- <<microwave>>
- Dishwasher
Flooring
- Carpet
- Laminate
- Vinyl
Bedrooms and Bathrooms
- 3 Bedrooms
Laundry
- Laundry on upper level
- Dryer
- Washer
Home Security
Parking
- 2 Car Attached Garage
- Driveway
Utilities
- Forced Air Heating and Cooling System
- Municipal Trash
Listing and Financial Details
- Assessor Parcel Number 31100305458007
Community Details
Overview
- Built by Grayhawk
Recreation
- Snow Removal
Security
- Fire and Smoke Detector
Ownership History
Purchase Details
Home Financials for this Owner
Home Financials are based on the most recent Mortgage that was taken out on this home.Purchase Details
Home Financials for this Owner
Home Financials are based on the most recent Mortgage that was taken out on this home.Purchase Details
Home Financials for this Owner
Home Financials are based on the most recent Mortgage that was taken out on this home.Similar Homes in Grimes, IA
Home Values in the Area
Average Home Value in this Area
Purchase History
| Date | Type | Sale Price | Title Company |
|---|---|---|---|
| Warranty Deed | $225,000 | None Listed On Document | |
| Warranty Deed | $192,000 | Midwest Community Title | |
| Warranty Deed | $179,500 | None Available |
Mortgage History
| Date | Status | Loan Amount | Loan Type |
|---|---|---|---|
| Open | $197,000 | New Conventional | |
| Previous Owner | $153,600 | New Conventional | |
| Previous Owner | $38,900 | Unknown | |
| Previous Owner | $170,262 | New Conventional |
Property History
| Date | Event | Price | Change | Sq Ft Price |
|---|---|---|---|---|
| 02/24/2022 02/24/22 | Sold | $225,000 | 0.0% | $138 / Sq Ft |
| 01/13/2022 01/13/22 | Pending | -- | -- | -- |
| 01/11/2022 01/11/22 | For Sale | $225,000 | +25.5% | $138 / Sq Ft |
| 11/12/2015 11/12/15 | Sold | $179,224 | -0.3% | $110 / Sq Ft |
| 10/13/2015 10/13/15 | Pending | -- | -- | -- |
| 02/15/2015 02/15/15 | For Sale | $179,724 | -- | $110 / Sq Ft |
Tax History Compared to Growth
Tax History
| Year | Tax Paid | Tax Assessment Tax Assessment Total Assessment is a certain percentage of the fair market value that is determined by local assessors to be the total taxable value of land and additions on the property. | Land | Improvement |
|---|---|---|---|---|
| 2024 | $3,688 | $234,500 | $40,800 | $193,700 |
| 2023 | $3,560 | $234,500 | $40,800 | $193,700 |
| 2022 | $4,006 | $194,800 | $35,000 | $159,800 |
| 2021 | $4,154 | $194,800 | $35,000 | $159,800 |
| 2020 | $4,154 | $192,900 | $34,700 | $158,200 |
| 2019 | $4,124 | $192,900 | $34,700 | $158,200 |
| 2018 | $4,038 | $177,800 | $31,500 | $146,300 |
| 2017 | $4,036 | $177,800 | $31,500 | $146,300 |
| 2016 | $6 | $173,700 | $24,000 | $149,700 |
| 2015 | $6 | $240 | $240 | $0 |
Agents Affiliated with this Home
-
Jen Stanbrough

Seller's Agent in 2022
Jen Stanbrough
RE/MAX
(515) 371-4814
5 in this area
262 Total Sales
-
Jennifer Farrell

Buyer's Agent in 2022
Jennifer Farrell
RE/MAX
(515) 779-7500
7 in this area
390 Total Sales
-
Jennifer Thorn

Seller's Agent in 2015
Jennifer Thorn
Realty ONE Group Impact
(515) 975-7774
60 in this area
336 Total Sales
-
Erin Herron

Seller Co-Listing Agent in 2015
Erin Herron
Realty ONE Group Impact
(515) 778-1331
60 in this area
331 Total Sales
Map
Source: Des Moines Area Association of REALTORS®
MLS Number: 448940
APN: 311-00305458007
- 2900 SE Glenstone Dr Unit 402
- 3001 SE Cobblestone Dr
- 3400 SE Glenstone Dr Unit 3
- 3305 SE Glenstone Dr Unit 172
- 3305 SE Glenstone Dr Unit 236
- 10333 Windsor Pkwy
- 3600 SE Glenstone Dr Unit 301
- 10303 Stonebridge Dr
- 10403 Stonecrest Dr
- 5827 Marble Cir
- 2938 NW Beechwood Dr
- 2910 NW Beechwood Dr
- 3034 NW Beechwood Dr
- 2802 NW Beechwood Dr
- 10320 Norfolk Dr Unit 7
- 10218 Coventry Cir
- 2006 SE 24th St
- 6054 Bradford Ln
- 9932 Cheshire Ln
- 5920 Century Way E
