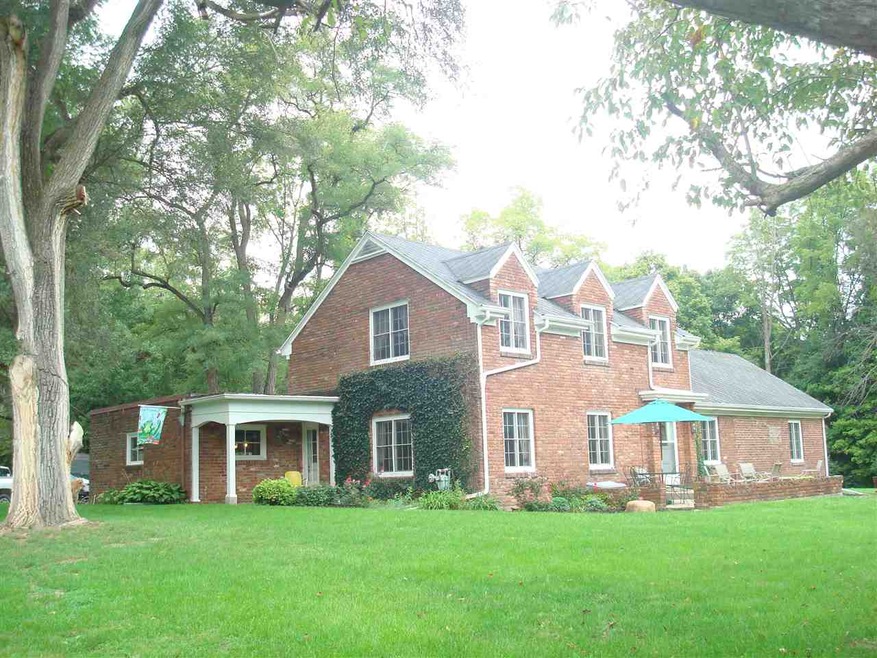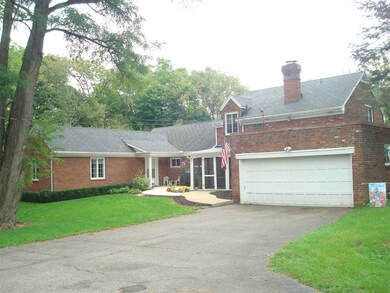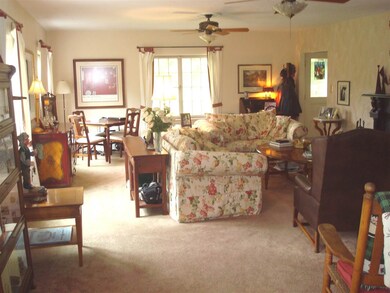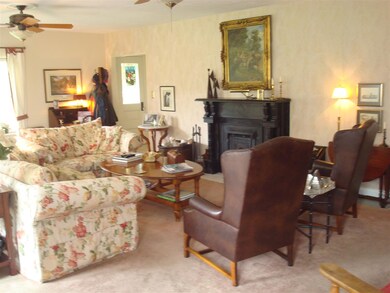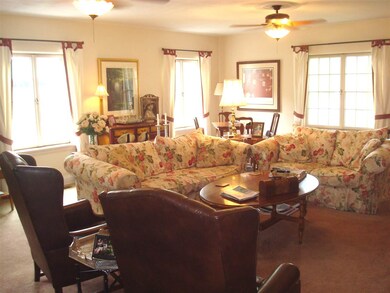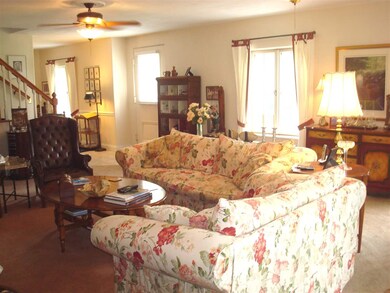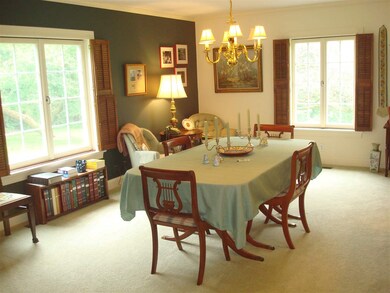3012 Shildmyer Rd Marion, IN 46952
Shady Hills NeighborhoodEstimated Value: $291,000 - $352,000
Highlights
- 2.3 Acre Lot
- Traditional Architecture
- Formal Dining Room
- Partially Wooded Lot
- Screened Porch
- 2 Car Attached Garage
About This Home
As of December 2016Spectacular all brick home with 2.33 rolling acres surrounded by woods on 3 sides. Quality built with beautiful views from every window. 3 bedrooms, 2.5 baths including newer built master suite on first floor with private entrance. Large living room with gas fireplace. Dining room features built-in bookcases and wet bar. Remodeled kitchen with oak cabinets, ceramic flooring. breakfast room. 2 bedrooms upstairs one with walk in closet. Large walk in closet and pull down attic in laundry hall on first floor. Screened in porch. Covered side porch. Open patio in front. Unfinished basement w/ workbench, water filter, water softer. 2 car attached garage.
Home Details
Home Type
- Single Family
Est. Annual Taxes
- $903
Year Built
- Built in 1939
Lot Details
- 2.3 Acre Lot
- Irregular Lot
- Lot Has A Rolling Slope
- Partially Wooded Lot
Parking
- 2 Car Attached Garage
- Garage Door Opener
Home Design
- Traditional Architecture
- Brick Exterior Construction
- Brick Foundation
- Shingle Roof
Interior Spaces
- 1.5-Story Property
- Built-in Bookshelves
- Ceiling Fan
- Gas Log Fireplace
- Entrance Foyer
- Living Room with Fireplace
- Formal Dining Room
- Screened Porch
- Laundry on main level
Kitchen
- Electric Oven or Range
- Laminate Countertops
- Disposal
Flooring
- Carpet
- Tile
Bedrooms and Bathrooms
- 3 Bedrooms
- Walk-In Closet
- Bathtub with Shower
- Separate Shower
Partially Finished Basement
- Sump Pump
- Block Basement Construction
Home Security
- Storm Windows
- Storm Doors
- Carbon Monoxide Detectors
- Fire and Smoke Detector
Location
- Suburban Location
Utilities
- Forced Air Heating and Cooling System
- Heating System Uses Gas
- Private Company Owned Well
- Well
- Septic System
- Cable TV Available
Listing and Financial Details
- Assessor Parcel Number 27-03-25-202-012.000-021
Ownership History
Purchase Details
Home Financials for this Owner
Home Financials are based on the most recent Mortgage that was taken out on this home.Home Values in the Area
Average Home Value in this Area
Purchase History
| Date | Buyer | Sale Price | Title Company |
|---|---|---|---|
| Fogelsong Juanita S | -- | None Available |
Mortgage History
| Date | Status | Borrower | Loan Amount |
|---|---|---|---|
| Open | Fogelsong Juanita S | $42,463 | |
| Previous Owner | Cole Edwin L | $90,000 | |
| Previous Owner | Cole Edwin | $90,000 |
Property History
| Date | Event | Price | Change | Sq Ft Price |
|---|---|---|---|---|
| 12/30/2016 12/30/16 | Sold | $199,000 | -0.5% | $78 / Sq Ft |
| 10/19/2016 10/19/16 | Pending | -- | -- | -- |
| 10/03/2016 10/03/16 | For Sale | $199,900 | -- | $78 / Sq Ft |
Tax History Compared to Growth
Tax History
| Year | Tax Paid | Tax Assessment Tax Assessment Total Assessment is a certain percentage of the fair market value that is determined by local assessors to be the total taxable value of land and additions on the property. | Land | Improvement |
|---|---|---|---|---|
| 2024 | $2,080 | $288,500 | $59,100 | $229,400 |
| 2023 | $2,010 | $260,600 | $59,100 | $201,500 |
| 2022 | $1,790 | $222,300 | $46,700 | $175,600 |
| 2021 | $1,788 | $208,100 | $46,700 | $161,400 |
| 2020 | $1,530 | $203,900 | $46,700 | $157,200 |
| 2019 | $1,339 | $193,900 | $46,700 | $147,200 |
| 2018 | $1,254 | $189,600 | $46,700 | $142,900 |
| 2017 | $1,179 | $184,700 | $46,700 | $138,000 |
| 2016 | $868 | $157,900 | $39,000 | $118,900 |
| 2014 | $899 | $159,800 | $39,000 | $120,800 |
| 2013 | $899 | $157,000 | $39,000 | $118,000 |
Map
Source: Indiana Regional MLS
MLS Number: 201645843
APN: 27-03-25-202-012.000-021
- 3930 N Penbrook Dr
- 2302 N Miller Ave
- 2625 W Lawson Rd
- 4130 N Sherry Dr
- 1525 N Miller Ave
- 1431 Fox Trail Unit 49
- 1614 Fox Trail Unit 1
- 1615 Fox Trail Unit 16
- 1425 Fox Trail Unit 46
- 1513 E Crane Pond Dr
- 1428 Fox Trail Unit 17
- 1605 Fox Trail Unit 11
- 1426 Fox Trail Unit 18
- 1424 Fox Trail Unit 19
- 1422 Fox Trail Unit 20
- 1420 Fox Trail Unit 21
- 1419 Fox Trail Unit 43
- 1417 Fox Trail Unit 42
- 1415 Fox Trail Unit 41
- 1418 Fox Trail Unit 22
- 3020 Shildmyer Rd
- 3016 Shildmyer Rd
- 3110 Shildmyer Rd
- 3106 Shildmyer Rd
- 3009 Shildmyer Rd
- 1901 W Thomas Dr
- 3118 Shildmyer Rd
- 1917 W Thomas Dr
- 3002 N Coats Rd
- 3010 N Coats Rd
- 2019 Shildmyer Rd
- 1921 W Thomas Dr
- 1925 W Thomas Dr
- 3112 N Coats Rd
- 3003 N Coats Rd
- 3116 N Coats Rd
- 2905 Shildmyer Rd
- 2915 N Coats Rd
- 2106 W Brodt St
- 2909 N Coats Rd
