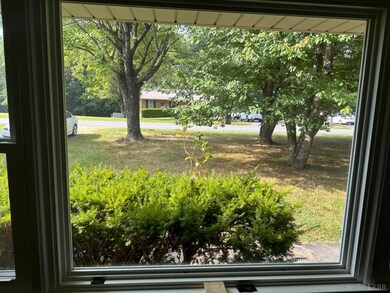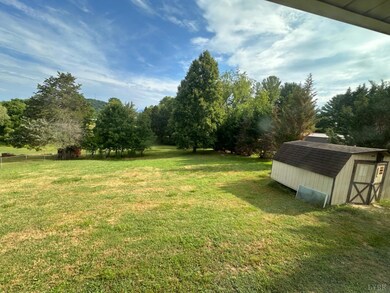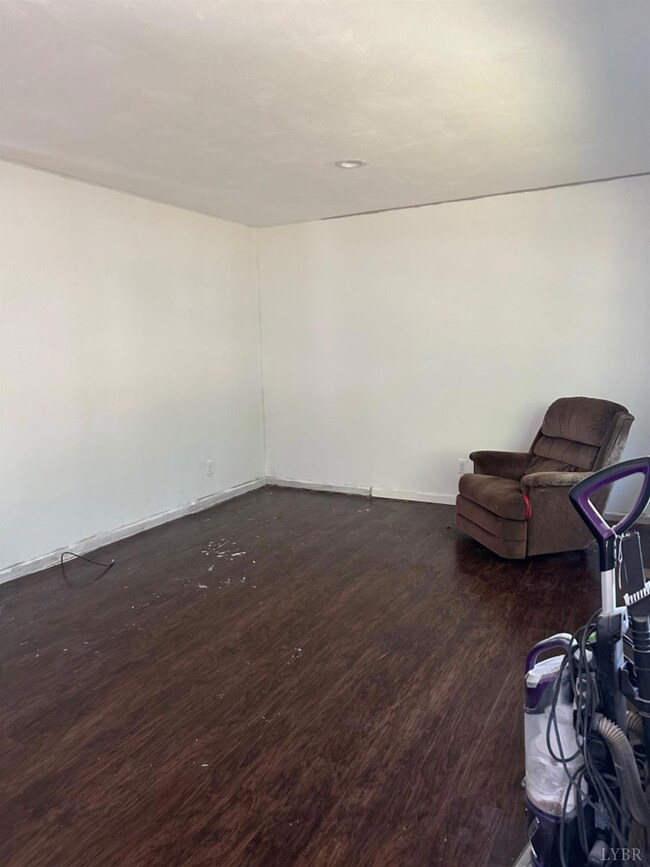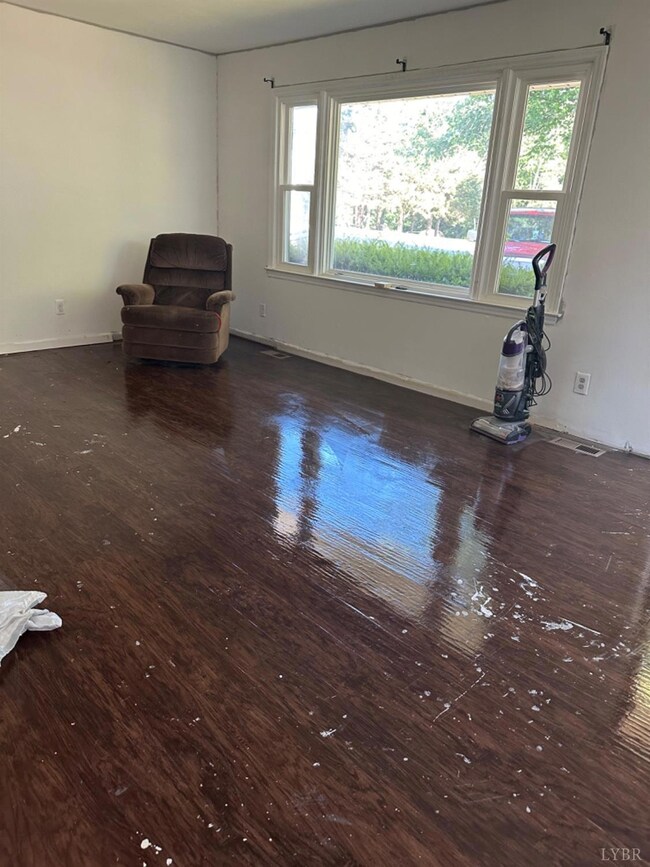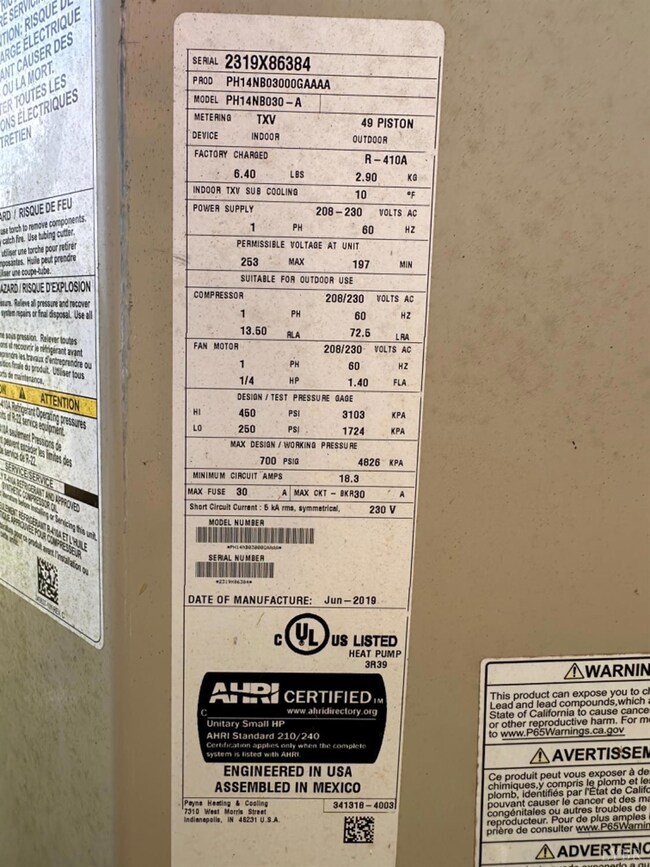
3012 Sleepy Ridge Dr Bedford, VA 24523
Highlights
- A-Frame Home
- Laundry Room
- Ceiling Fan
- Wood Flooring
- Outdoor Storage
- 1-Story Property
About This Home
As of June 2025Welcome to this charming 3 bedroom, 1 bath brick ranch nestled in a quiet neighborhood. Originally started as a remodel project, this home offers a unique opportunity for the savvy buyer to customize and complete according to their taste and preferences. **Key Features:** - **Unfinished Remodel Potential:** This home was started as a remodel but awaits your finishing touches to bring out its full potential. - **Agent-Owned Property:** Rest assured, this property is being sold by the owner who is also the agent, ensuring transparency and a smooth transaction process. - **Vacant and Ready:** Currently unoccupied, this property is ready for immediate occupancy upon sale. - **Blank Canvas Kitchen:** The kitchen presents a blank canvas, allowing you to design and install appliances according to your needs and style
Last Agent to Sell the Property
Lyons Team Realtors License #0225263620 Listed on: 06/30/2024
Home Details
Home Type
- Single Family
Est. Annual Taxes
- $547
Year Built
- Built in 1974
Parking
- Off-Street Parking
Home Design
- A-Frame Home
- Shingle Roof
Interior Spaces
- 1 Full Bathroom
- 1,100 Sq Ft Home
- 1-Story Property
- Ceiling Fan
- Wood Flooring
- Crawl Space
Laundry
- Laundry Room
- Laundry on main level
- Washer
Attic
- Attic Access Panel
- Walkup Attic
- Pull Down Stairs to Attic
Schools
- Bedford Elementary School
- Liberty Midl Middle School
- Liberty High School
Utilities
- Heat Pump System
- Electric Water Heater
- Septic Tank
Additional Features
- Outdoor Storage
- 0.46 Acre Lot
Community Details
- Hill Crest Subdivision
- Net Lease
Listing and Financial Details
- Assessor Parcel Number 12720100
Ownership History
Purchase Details
Home Financials for this Owner
Home Financials are based on the most recent Mortgage that was taken out on this home.Purchase Details
Home Financials for this Owner
Home Financials are based on the most recent Mortgage that was taken out on this home.Similar Homes in Bedford, VA
Home Values in the Area
Average Home Value in this Area
Purchase History
| Date | Type | Sale Price | Title Company |
|---|---|---|---|
| Bargain Sale Deed | $234,900 | None Listed On Document | |
| Bargain Sale Deed | $160,000 | None Listed On Document |
Mortgage History
| Date | Status | Loan Amount | Loan Type |
|---|---|---|---|
| Open | $199,900 | New Conventional |
Property History
| Date | Event | Price | Change | Sq Ft Price |
|---|---|---|---|---|
| 06/30/2025 06/30/25 | Sold | $234,900 | 0.0% | $214 / Sq Ft |
| 05/27/2025 05/27/25 | Pending | -- | -- | -- |
| 05/15/2025 05/15/25 | For Sale | $234,900 | 0.0% | $214 / Sq Ft |
| 04/26/2025 04/26/25 | Pending | -- | -- | -- |
| 04/18/2025 04/18/25 | For Sale | $234,900 | 0.0% | $214 / Sq Ft |
| 04/14/2025 04/14/25 | Pending | -- | -- | -- |
| 04/11/2025 04/11/25 | For Sale | $234,900 | +46.8% | $214 / Sq Ft |
| 08/07/2024 08/07/24 | Sold | $160,000 | -3.0% | $145 / Sq Ft |
| 07/08/2024 07/08/24 | Pending | -- | -- | -- |
| 06/30/2024 06/30/24 | For Sale | $165,000 | -- | $150 / Sq Ft |
Tax History Compared to Growth
Tax History
| Year | Tax Paid | Tax Assessment Tax Assessment Total Assessment is a certain percentage of the fair market value that is determined by local assessors to be the total taxable value of land and additions on the property. | Land | Improvement |
|---|---|---|---|---|
| 2024 | $547 | $133,500 | $36,000 | $97,500 |
| 2023 | $547 | $66,750 | $0 | $0 |
| 2022 | $511 | $51,100 | $0 | $0 |
| 2021 | $511 | $102,200 | $30,000 | $72,200 |
| 2020 | $511 | $102,200 | $30,000 | $72,200 |
| 2019 | $511 | $102,200 | $30,000 | $72,200 |
| 2018 | $484 | $93,100 | $25,000 | $68,100 |
| 2017 | $484 | $93,100 | $25,000 | $68,100 |
| 2016 | $484 | $93,100 | $25,000 | $68,100 |
| 2015 | $484 | $93,100 | $25,000 | $68,100 |
| 2014 | $472 | $90,800 | $20,000 | $70,800 |
Agents Affiliated with this Home
-
Alissa Williams
A
Seller's Agent in 2025
Alissa Williams
eXp Realty LLC-Lynchburg
(757) 470-2005
38 Total Sales
-
Nikki Sanz
N
Seller Co-Listing Agent in 2025
Nikki Sanz
eXp Realty LLC-Lynchburg
(786) 539-7378
6 Total Sales
-
Jennifer Roach
J
Buyer's Agent in 2025
Jennifer Roach
Wainwright & Co., Realtors
(540) 874-4368
46 Total Sales
-
Dwayne Ruff
D
Seller's Agent in 2024
Dwayne Ruff
Lyons Team Realtors
4 Total Sales
Map
Source: Lynchburg Association of REALTORS®
MLS Number: 353187
APN: 127B-1-51
- 3022 Sleepy Ridge Dr
- 2007 Wheatland Rd
- 1465 Wheatland Rd
- 1021 Bowman Ln
- 2770 W Lynchburg Salem Turnpike
- 1083 W Lynchburg Salem Turnpike
- 1944 Dickerson Mill Rd
- 910 Woodhaven Dr
- 2696 Dickerson Mill Rd
- 2260 Dickerson Mill Rd
- 1134 Coolbrook Rd
- Lot 2 Blue Ridge Ave
- 1107 Emerald Crest Dr
- 1103 Maiden Ln
- 4067 Dickerson Mill Rd
- 1093 Powell Ln
- 1235 Ashland Cir
- 0 Moneta Rd
- 874 Burks Hill Rd
- 753 Burks Hill Rd

