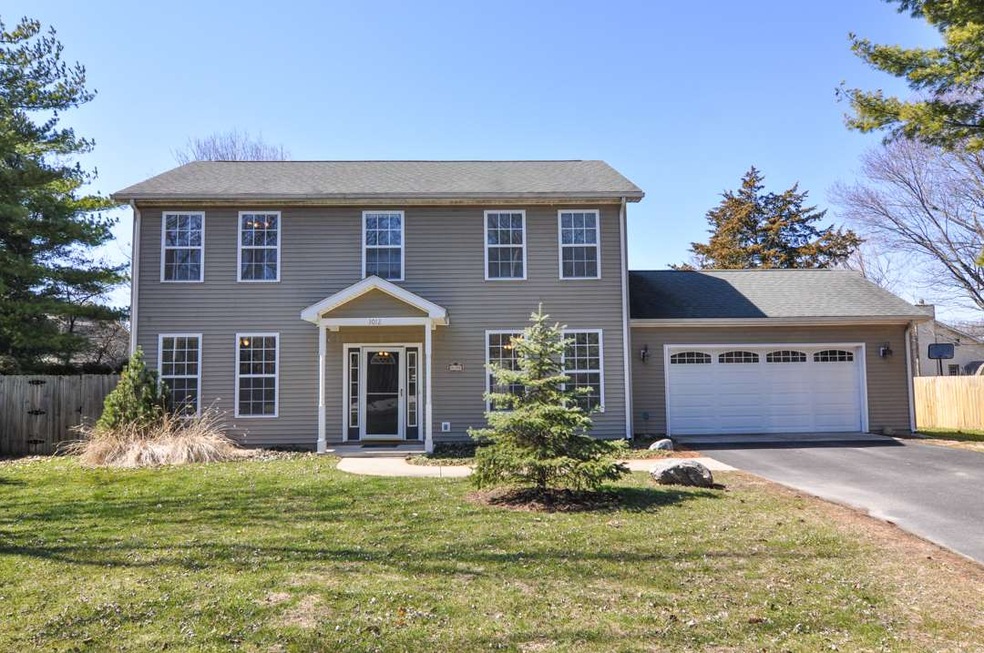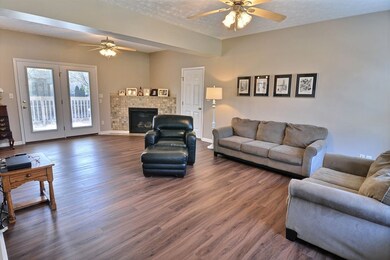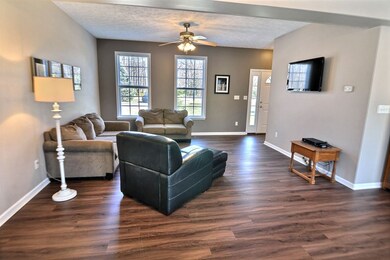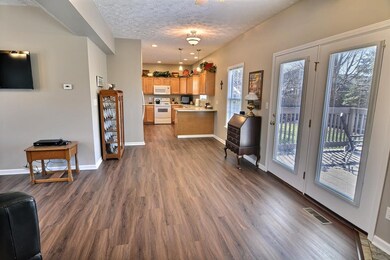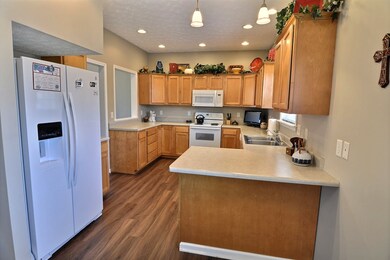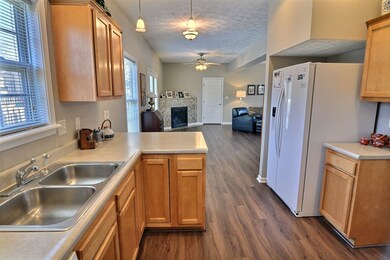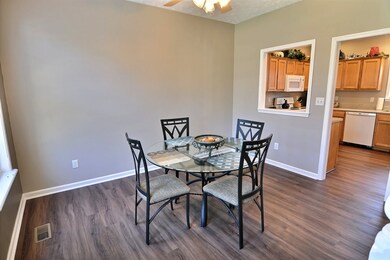
3012 Soldiers Home Rd West Lafayette, IN 47906
Highlights
- Traditional Architecture
- Covered patio or porch
- 2 Car Attached Garage
- West Lafayette Elementary School Rated A+
- Formal Dining Room
- 3-minute walk to Cumberland School Playground
About This Home
As of May 2022What a great like-new home in the West Lafayette School Corporation! 9 ft ceilings make the space feel extra large! Living room with gas fireplace. Maple cabinets in eat-in kitchen, with breakfast bar, new refrigerator and microwave. Pass through window to formal dining room. All new LVT flooring throughout first floor and new carpeting upstairs. Four bedrooms and two full baths upstairs, and 2nd floor laundry. Large 2-car garage with built-in storage shelving. New 50-gal electric water heater. Fenced yard. 10 x 16 deck backs up to UFarms. Garbage & recycle will be collected by WL Sanitation Dept starting 6/4/18.
Home Details
Home Type
- Single Family
Est. Annual Taxes
- $957
Year Built
- Built in 2004
Lot Details
- 0.28 Acre Lot
- Property is Fully Fenced
- Privacy Fence
- Wood Fence
- Landscaped
- Level Lot
Parking
- 2 Car Attached Garage
- Garage Door Opener
- Driveway
Home Design
- Traditional Architecture
- Slab Foundation
- Vinyl Construction Material
Interior Spaces
- 2-Story Property
- Ceiling height of 9 feet or more
- Ceiling Fan
- Ventless Fireplace
- Screen For Fireplace
- Gas Log Fireplace
- Living Room with Fireplace
- Formal Dining Room
- Fire and Smoke Detector
- Washer and Electric Dryer Hookup
Kitchen
- Breakfast Bar
- Electric Oven or Range
- Laminate Countertops
- Disposal
Flooring
- Carpet
- Laminate
- Vinyl
Bedrooms and Bathrooms
- 4 Bedrooms
- Bathtub with Shower
Schools
- Happy Hollow/Cumberland Elementary School
- West Lafayette Middle School
- West Lafayette High School
Utilities
- Forced Air Heating and Cooling System
- Cable TV Available
Additional Features
- Covered patio or porch
- Suburban Location
Listing and Financial Details
- Assessor Parcel Number 79-07-05-376-008.000-024
Ownership History
Purchase Details
Home Financials for this Owner
Home Financials are based on the most recent Mortgage that was taken out on this home.Purchase Details
Home Financials for this Owner
Home Financials are based on the most recent Mortgage that was taken out on this home.Purchase Details
Home Financials for this Owner
Home Financials are based on the most recent Mortgage that was taken out on this home.Similar Homes in West Lafayette, IN
Home Values in the Area
Average Home Value in this Area
Purchase History
| Date | Type | Sale Price | Title Company |
|---|---|---|---|
| Warranty Deed | $325,000 | Klatch Louis | |
| Deed | -- | None Available | |
| Corporate Deed | -- | -- |
Mortgage History
| Date | Status | Loan Amount | Loan Type |
|---|---|---|---|
| Open | $308,750 | New Conventional | |
| Previous Owner | $160,000 | New Conventional | |
| Previous Owner | $93,000 | New Conventional | |
| Previous Owner | $115,120 | Fannie Mae Freddie Mac |
Property History
| Date | Event | Price | Change | Sq Ft Price |
|---|---|---|---|---|
| 05/13/2022 05/13/22 | Sold | $325,000 | 0.0% | $181 / Sq Ft |
| 03/25/2022 03/25/22 | Pending | -- | -- | -- |
| 03/23/2022 03/23/22 | For Sale | $325,000 | +62.5% | $181 / Sq Ft |
| 04/16/2018 04/16/18 | Sold | $200,000 | +2.6% | $111 / Sq Ft |
| 03/20/2018 03/20/18 | Pending | -- | -- | -- |
| 03/20/2018 03/20/18 | For Sale | $195,000 | -- | $108 / Sq Ft |
Tax History Compared to Growth
Tax History
| Year | Tax Paid | Tax Assessment Tax Assessment Total Assessment is a certain percentage of the fair market value that is determined by local assessors to be the total taxable value of land and additions on the property. | Land | Improvement |
|---|---|---|---|---|
| 2024 | $2,155 | $246,800 | $23,500 | $223,300 |
| 2023 | $1,928 | $234,800 | $23,500 | $211,300 |
| 2022 | $1,617 | $185,900 | $23,500 | $162,400 |
| 2021 | $1,561 | $183,800 | $23,500 | $160,300 |
| 2020 | $1,362 | $169,500 | $23,500 | $146,000 |
| 2019 | $1,266 | $164,000 | $23,500 | $140,500 |
| 2018 | $996 | $139,300 | $16,000 | $123,300 |
| 2017 | $957 | $136,200 | $16,000 | $120,200 |
| 2016 | $881 | $133,300 | $16,000 | $117,300 |
| 2014 | $830 | $127,000 | $16,000 | $111,000 |
| 2013 | $805 | $123,800 | $16,000 | $107,800 |
Agents Affiliated with this Home
-

Seller's Agent in 2022
Kathy McDowell
F.C. Tucker/Shook
(765) 413-7039
112 Total Sales
-

Buyer's Agent in 2022
Sharon Walter
Keller Williams Lafayette
(765) 426-5343
46 Total Sales
-

Seller's Agent in 2018
Stacy Grove
@properties
(765) 427-7000
293 Total Sales
-

Seller Co-Listing Agent in 2018
Brian Russell
@properties
(765) 464-4494
92 Total Sales
Map
Source: Indiana Regional MLS
MLS Number: 201810269
APN: 79-07-05-376-008.000-024
- 200 Hamilton St
- 3040 Hamilton St
- 3203 Jasper St
- 201 Colony Rd
- 10 Steuben Ct
- 141 Indian Rock Dr
- 321 Overlook Dr
- 70 Steuben Ct
- 582 Westview Cir
- 2843 Barlow St
- 534 Lagrange St
- 220 Wood Dale St
- 624 Cumberland Ave
- 3515 Hamilton St
- 631 Kent Ave
- 2520 N River Rd
- 3507 Wakefield Dr
- 124 Knox Dr
- 3312 Shrewsbury Dr
- 3622 Glenridge Ln
