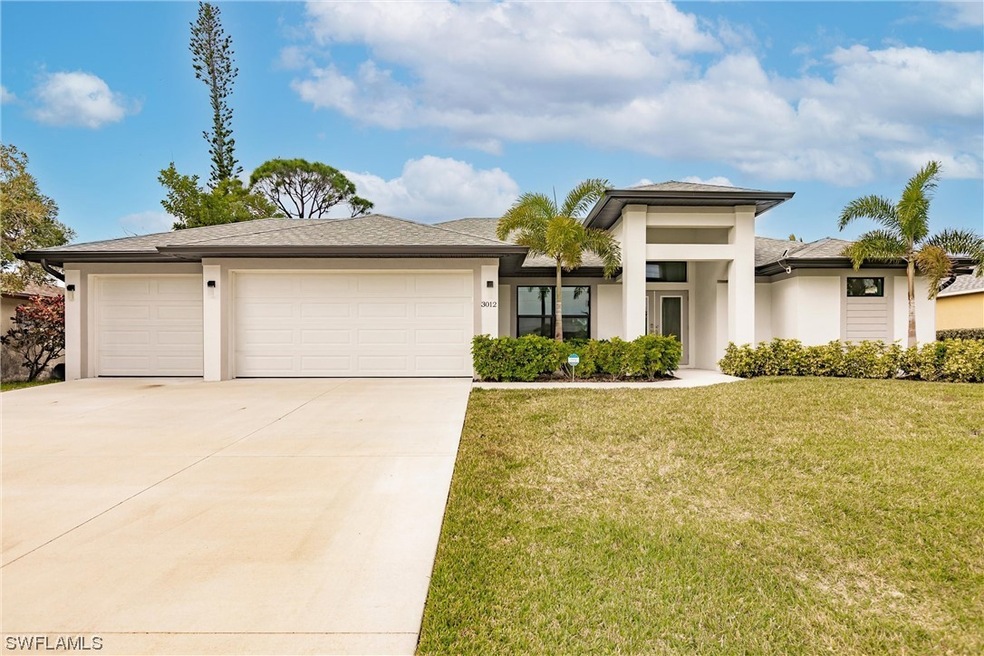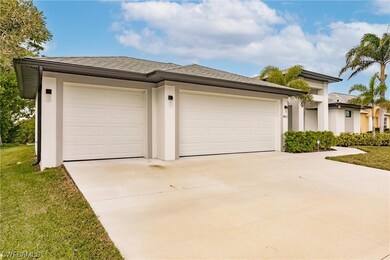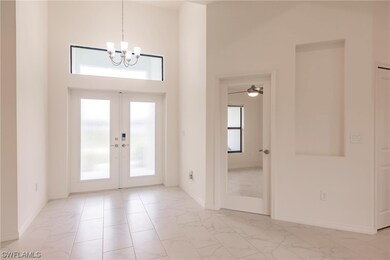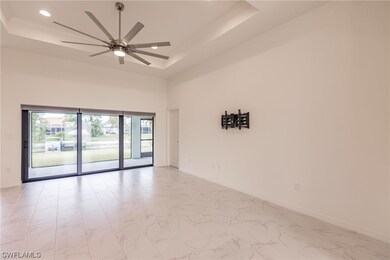
3012 SW 10th Place Cape Coral, FL 33914
Pelican NeighborhoodEstimated payment $3,105/month
Highlights
- Boat Dock
- Waterfront
- Canal View
- Cape Elementary School Rated A-
- Canal Access
- Great Room
About This Home
The SeaBreeze III model has been custom built by Ravenwood Homes offering 3-bedrooms, den and 2-full baths on a freshwater canal in desirable SW Cape Coral. This home offers an open floorplan that seamlessly blends elegance and functionality. An oversized family/living room with expansive sliders fills the space with light. The gourmet kitchen boasts high-end stainless appliances, granite counters, pantry and a stylish island with bar seating. Kitchen is open to living area and flows out the full wall of pocket sliders making this an optimal entertainment setup for enjoying the outdoor living Florida has to offer. The split bedroom layout ensures privacy, with a generous owner's suite featuring dual shower heads and bench, dual sink custom vanity. Two additional bedrooms and a full bath offer space for family or guests. The den could also be used as a fourth bedroom. The exterior has been prewired for pool equipment and has a dedicated electric car charger in the garage. This modern masterpiece embodies luxury living. Experience comfort and sophistication in this remarkable new home. Location is key and this home puts you in the center of everything important. No Flood Zone and All Impact Windows and Doors for your comfort and safety. Check out this beautiful home today.
Last Listed By
Royal Shell Real Estate, Inc. License #258025248 Listed on: 01/01/2024

Home Details
Home Type
- Single Family
Est. Annual Taxes
- $6,270
Year Built
- Built in 2021
Lot Details
- 10,019 Sq Ft Lot
- Lot Dimensions are 80 x 125 x 80 x 125
- Waterfront
- Northeast Facing Home
- Rectangular Lot
- Sprinkler System
- Property is zoned R1-W
Parking
- 3 Car Attached Garage
- Garage Door Opener
Home Design
- Shingle Roof
- Stucco
Interior Spaces
- 1,776 Sq Ft Home
- 1-Story Property
- Ceiling Fan
- Entrance Foyer
- Great Room
- Combination Dining and Living Room
- Den
- Screened Porch
- Tile Flooring
- Canal Views
Kitchen
- Eat-In Kitchen
- Range
- Microwave
- Ice Maker
- Dishwasher
- Disposal
Bedrooms and Bathrooms
- 3 Bedrooms
- Split Bedroom Floorplan
- Walk-In Closet
- 2 Full Bathrooms
- Dual Sinks
- Shower Only
- Multiple Shower Heads
- Separate Shower
Laundry
- Dryer
- Washer
Home Security
- Impact Glass
- High Impact Door
Outdoor Features
- Canal Access
- Screened Patio
Utilities
- Central Heating and Cooling System
- Sewer Assessments
- Cable TV Available
Listing and Financial Details
- Legal Lot and Block 63 / 3217
- Assessor Parcel Number 34-44-23-C3-03217.0630
Community Details
Overview
- No Home Owners Association
- Cape Coral Subdivision
Recreation
- Boat Dock
Map
Home Values in the Area
Average Home Value in this Area
Tax History
| Year | Tax Paid | Tax Assessment Tax Assessment Total Assessment is a certain percentage of the fair market value that is determined by local assessors to be the total taxable value of land and additions on the property. | Land | Improvement |
|---|---|---|---|---|
| 2024 | $6,944 | $413,656 | $66,687 | $346,969 |
| 2023 | $6,944 | $379,240 | $0 | $0 |
| 2022 | $6,270 | $344,764 | $0 | $0 |
| 2021 | $686 | $23,000 | $23,000 | $0 |
| 2020 | $726 | $23,000 | $23,000 | $0 |
| 2019 | $908 | $22,000 | $22,000 | $0 |
| 2018 | $885 | $21,000 | $21,000 | $0 |
| 2017 | $856 | $22,000 | $22,000 | $0 |
| 2016 | $840 | $22,000 | $22,000 | $0 |
| 2015 | $757 | $14,700 | $14,700 | $0 |
| 2014 | $671 | $11,000 | $11,000 | $0 |
| 2013 | -- | $11,000 | $11,000 | $0 |
Property History
| Date | Event | Price | Change | Sq Ft Price |
|---|---|---|---|---|
| 06/13/2025 06/13/25 | Pending | -- | -- | -- |
| 04/15/2025 04/15/25 | Price Changed | $460,000 | -7.8% | $259 / Sq Ft |
| 03/21/2025 03/21/25 | Price Changed | $499,000 | -2.2% | $281 / Sq Ft |
| 02/27/2025 02/27/25 | Price Changed | $510,000 | -4.7% | $287 / Sq Ft |
| 11/14/2024 11/14/24 | Price Changed | $535,000 | -2.7% | $301 / Sq Ft |
| 07/01/2024 07/01/24 | Price Changed | $550,000 | -4.3% | $310 / Sq Ft |
| 06/04/2024 06/04/24 | Price Changed | $575,000 | -4.0% | $324 / Sq Ft |
| 02/27/2024 02/27/24 | Price Changed | $599,000 | -2.6% | $337 / Sq Ft |
| 01/01/2024 01/01/24 | For Sale | $615,000 | +1437.5% | $346 / Sq Ft |
| 05/28/2020 05/28/20 | Sold | $40,000 | -6.8% | -- |
| 04/28/2020 04/28/20 | Pending | -- | -- | -- |
| 11/28/2018 11/28/18 | For Sale | $42,900 | -- | -- |
Purchase History
| Date | Type | Sale Price | Title Company |
|---|---|---|---|
| Warranty Deed | $40,000 | Stewart Title Company | |
| Warranty Deed | $34,000 | Title Professionals Of Fl |
Mortgage History
| Date | Status | Loan Amount | Loan Type |
|---|---|---|---|
| Previous Owner | $28,900 | Unknown |
Similar Homes in Cape Coral, FL
Source: Florida Gulf Coast Multiple Listing Service
MLS Number: 223094107
APN: 34-44-23-C3-03217.0630
- 3028 SW 10th Place
- 3001 SW 11th Place
- 2933 SW 11th Place
- 3014 SW 9th Place
- 2928 SW 10th Ave
- 3010 SW 11th Ct
- 3035 SW 12th Ave
- 2913 SW 11th Place
- 1001 Gleason Pkwy Unit 22
- 2902 SW 10th Place
- 929 Gleason Pkwy Unit 25
- 154 SW 31st Terrace
- 814 SW 31st Terrace
- 2017 SW 31st Terrace
- 1142 SW 31st Terrace
- 1141 Gleason Pkwy Unit 206
- 3206 SW 11th Place
- 918 Gleason Pkwy
- 834 SW 31st Terrace
- 915 SW 28th Terrace






