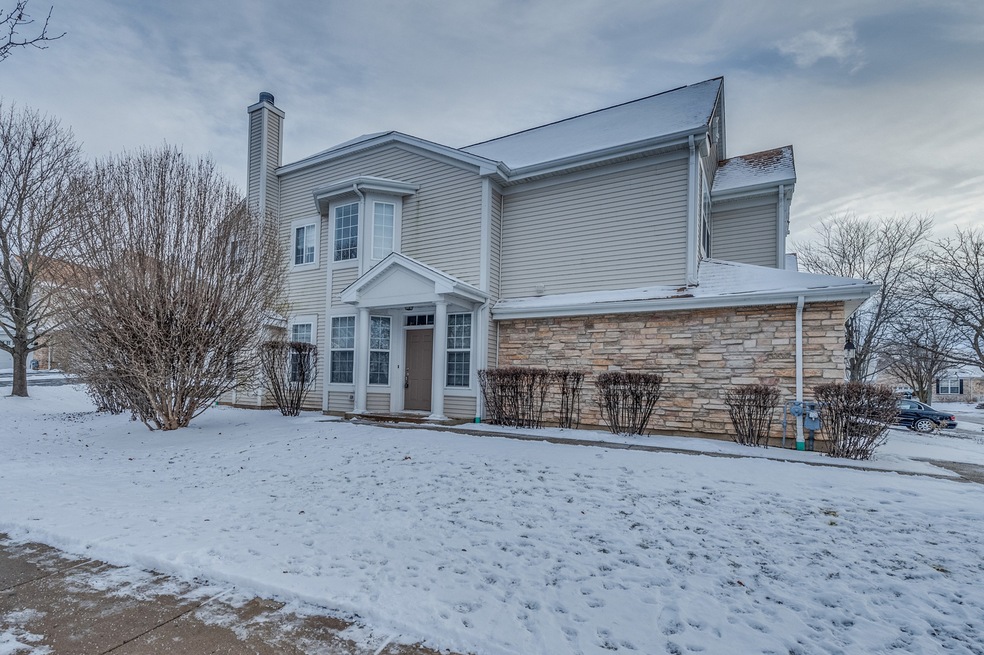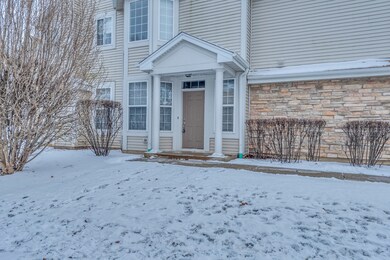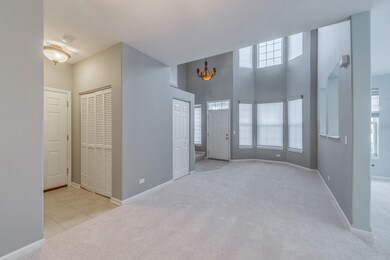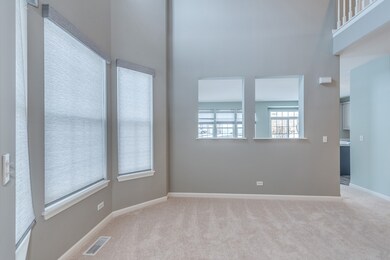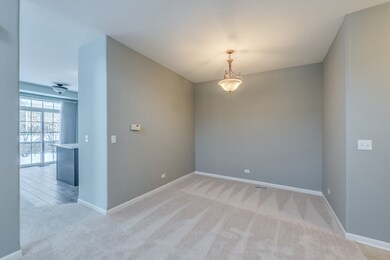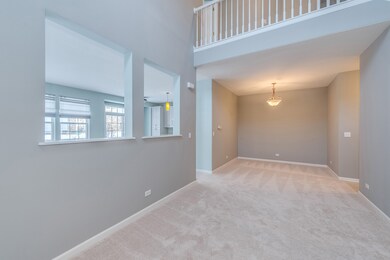
3012 Talaga Dr Unit 1 Algonquin, IL 60102
Far West Algonquin NeighborhoodHighlights
- Open Floorplan
- Loft
- Porcelain Tile
- Lincoln Prairie Elementary School Rated A-
- Laundry Room
- Sliding Doors
About This Home
As of May 2025End unit with open concept has two-story windows offering an abundance of light. New carpet and paint throughout; Large master bedroom with full bath and walk-in closet; 2nd bedroom, additional full bath, loft and laundry on second level. Kitchen opens to cozy family room with fireplace and sliding glass doors to patio. Large great room and dining room combo along with 1/2 bath for main level. Two car garage and convenient location!
Townhouse Details
Home Type
- Townhome
Est. Annual Taxes
- $6,313
Year Built
- Built in 2001 | Remodeled in 2017
Lot Details
- Lot Dimensions are 31x72x31x72
HOA Fees
- $262 Monthly HOA Fees
Parking
- 2 Car Garage
- Parking Included in Price
Home Design
- Stone Siding
Interior Spaces
- 1,674 Sq Ft Home
- 2-Story Property
- Open Floorplan
- Gas Log Fireplace
- Sliding Doors
- Family Room with Fireplace
- Combination Dining and Living Room
- Loft
- Laundry Room
Flooring
- Carpet
- Porcelain Tile
Bedrooms and Bathrooms
- 2 Bedrooms
- 2 Potential Bedrooms
- Dual Sinks
Utilities
- Central Air
- Heating System Uses Natural Gas
Community Details
Overview
- Association fees include exterior maintenance, lawn care, snow removal
- 4 Units
- Sara Allison Association, Phone Number (847) 490-3833
- Winding Creek Subdivision
- Property managed by Associa Chicagoland
Pet Policy
- Dogs and Cats Allowed
Ownership History
Purchase Details
Home Financials for this Owner
Home Financials are based on the most recent Mortgage that was taken out on this home.Purchase Details
Home Financials for this Owner
Home Financials are based on the most recent Mortgage that was taken out on this home.Purchase Details
Purchase Details
Home Financials for this Owner
Home Financials are based on the most recent Mortgage that was taken out on this home.Purchase Details
Home Financials for this Owner
Home Financials are based on the most recent Mortgage that was taken out on this home.Similar Homes in Algonquin, IL
Home Values in the Area
Average Home Value in this Area
Purchase History
| Date | Type | Sale Price | Title Company |
|---|---|---|---|
| Warranty Deed | $326,000 | Saturn Title | |
| Trustee Deed | $182,000 | Fidelity National Title | |
| Deed | $101,500 | Chicago Title | |
| Interfamily Deed Transfer | -- | Law Title Insurance | |
| Warranty Deed | $207,090 | -- |
Mortgage History
| Date | Status | Loan Amount | Loan Type |
|---|---|---|---|
| Open | $226,000 | New Conventional | |
| Previous Owner | $202,991 | FHA | |
| Previous Owner | $25,000 | Credit Line Revolving | |
| Previous Owner | $176,000 | Unknown | |
| Previous Owner | $14,000 | Credit Line Revolving | |
| Previous Owner | $186,300 | No Value Available |
Property History
| Date | Event | Price | Change | Sq Ft Price |
|---|---|---|---|---|
| 05/01/2025 05/01/25 | Sold | $326,000 | +3.2% | $195 / Sq Ft |
| 03/16/2025 03/16/25 | Pending | -- | -- | -- |
| 03/13/2025 03/13/25 | For Sale | $316,000 | +73.6% | $189 / Sq Ft |
| 01/27/2017 01/27/17 | Sold | $182,000 | -9.0% | $109 / Sq Ft |
| 01/01/2017 01/01/17 | Pending | -- | -- | -- |
| 12/05/2016 12/05/16 | For Sale | $199,900 | -- | $119 / Sq Ft |
Tax History Compared to Growth
Tax History
| Year | Tax Paid | Tax Assessment Tax Assessment Total Assessment is a certain percentage of the fair market value that is determined by local assessors to be the total taxable value of land and additions on the property. | Land | Improvement |
|---|---|---|---|---|
| 2024 | $6,596 | $84,325 | $18,583 | $65,742 |
| 2023 | $6,313 | $75,418 | $16,620 | $58,798 |
| 2022 | $6,583 | $76,764 | $16,326 | $60,438 |
| 2021 | $6,346 | $71,515 | $15,210 | $56,305 |
| 2020 | $6,194 | $68,984 | $14,672 | $54,312 |
| 2019 | $6,063 | $66,026 | $14,043 | $51,983 |
| 2018 | $5,814 | $60,994 | $12,973 | $48,021 |
| 2017 | $5,722 | $57,460 | $12,221 | $45,239 |
| 2016 | $5,667 | $53,892 | $11,462 | $42,430 |
| 2013 | -- | $51,881 | $10,692 | $41,189 |
Agents Affiliated with this Home
-
V
Seller's Agent in 2025
Virginia Quirk
Great Western Properties
-
C
Seller Co-Listing Agent in 2025
Cody Salter
Great Western Properties
-
R
Buyer's Agent in 2025
Ruth Alano
Illinois Star, Ltd. REALTORS
-
K
Seller's Agent in 2017
Ken Rusin
Provincial Realty
Map
Source: Midwest Real Estate Data (MRED)
MLS Number: 12311806
APN: 19-30-326-010
- 1 Clara Ct Unit 4
- 2935 Talaga Dr Unit 2
- 16 Springbrook Ln
- 7 Rock River Ct
- 190 Cool Stone Bend
- 582 Woods Creek Ln
- 321 Greens View Dr
- 3430 Sandstone Ct
- 4 Biltmore Ct
- 420 Fairway View Dr
- 730 Fenview Cir Unit 1
- 1103 Heavens Gate
- 660 Saratoga Cir
- 531 Alpine Dr
- 2111 Schmitt Cir
- 121 Polaris Dr
- 1 W Pheasant Trail Unit 20A
- 124 Village Creek Dr Unit 15C
- 1 Sherman Rd
- 6 W Acorn Ln
