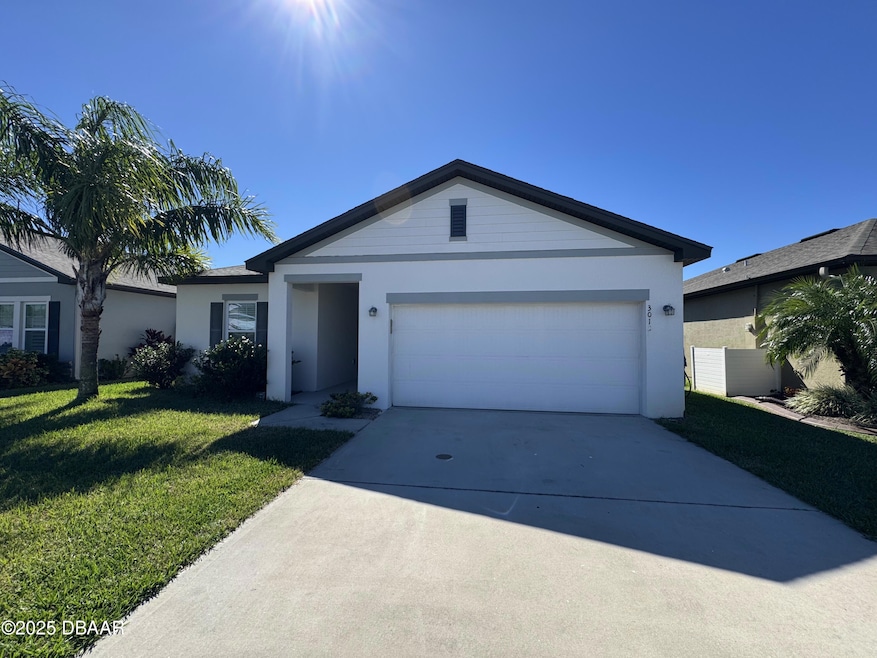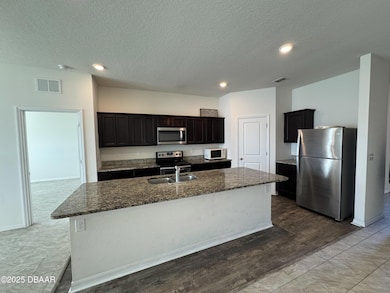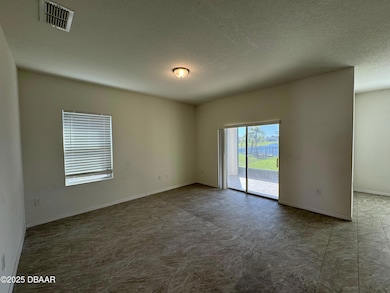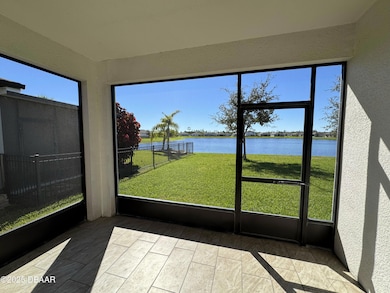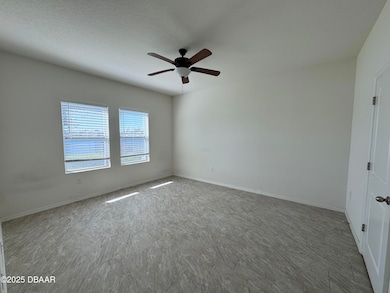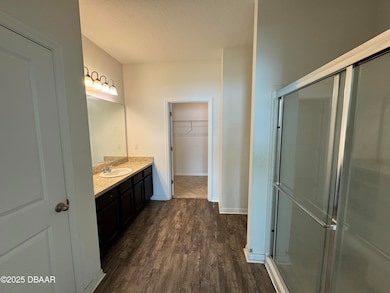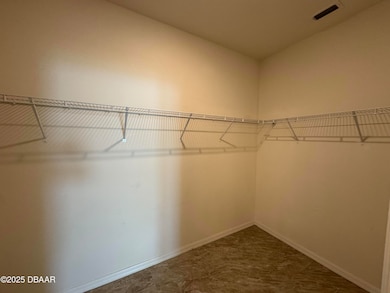3012 Trubs Trace New Smyrna Beach, FL 32168
Sugar Mill NeighborhoodHighlights
- Contemporary Architecture
- Covered Patio or Porch
- Community Playground
- Community Pool
- Walk-In Closet
- Central Air
About This Home
Prime location near the coast! Don't miss this gem in a charming neighborhood just minutes from the beach with easy interstate access. Only 6 miles from the heart of New Smyrna Beach's vibrant downtown—enjoy shopping, dining, and the best of coastal living right at your doorstep. Inside, the sought-after floor plan shines with a bright, open-concept layout featuring 4 spacious bedrooms and 2 full baths. A wide foyer welcomes you with thoughtfully placed bedrooms on each side, then opens to a generous kitchen, dining, and living area—perfect for effortless entertaining. Slide open the doors to a covered lanai overlooking the backyard for weekend BBQs or peaceful morning coffee. The oversized primary suite is a relaxing retreat with a large shower and double vanity. This home truly puts you in the center of it all—come see this beauty today!
Home Details
Home Type
- Single Family
Est. Annual Taxes
- $4,895
Year Built
- Built in 2019
Lot Details
- 6,098 Sq Ft Lot
- North Facing Home
Parking
- 2 Car Garage
Home Design
- Contemporary Architecture
- Block Foundation
Interior Spaces
- 2,436 Sq Ft Home
- 1-Story Property
Kitchen
- Electric Oven
- Electric Cooktop
- Microwave
- Dishwasher
- Disposal
Bedrooms and Bathrooms
- 4 Bedrooms
- Split Bedroom Floorplan
- Walk-In Closet
- 2 Full Bathrooms
- Bathtub and Shower Combination in Primary Bathroom
Laundry
- Laundry in unit
- Dryer
- Washer
Outdoor Features
- Covered Patio or Porch
Utilities
- Central Air
- Heating Available
- Electric Water Heater
- Cable TV Available
Listing and Financial Details
- Tenant pays for all utilities, grounds care
- The owner pays for association fees, common area maintenance
- Rent includes management
- 12 Month Lease Term
- Assessor Parcel Number 7315-09-00-4610
Community Details
Overview
- Property has a Home Owners Association
- Coastal Woods Subdivision
- On-Site Maintenance
Recreation
- Community Playground
- Community Pool
Pet Policy
- Call for details about the types of pets allowed
Map
Source: Daytona Beach Area Association of REALTORS®
MLS Number: 1220282
APN: 7315-09-00-4610
- 3063 Neverland Dr
- 3009 Neverland Dr
- 3073 Gibraltar Blvd
- 3022 Nova Scotia Way
- 3093 Neverland Dr
- 2987 Neverland Dr
- 3035 Nova Scotia Way
- 550 Aeolian Dr
- 2824 Neverland Dr
- 3167 Crab Trap Dr
- 3148 Crab Trap Dr
- 3150 Crab Trap Dr
- 484 Sweet Bay Ave
- 2707 Atlantis Dr
- 520 Aeolian Dr
- 2741 Neverland Dr
- 390 Sugar Mill Dr
- 830 Snapdragon Dr
- 2659 Pioneer Trail
- 573 Mount Olympus Blvd
- 3022 Neverland Dr
- 606 Tortuga Ct
- 3003 Gibraltar Blvd
- 3008 Neverland Dr
- 2988 Gibraltar Blvd
- 573 Armoyan Way
- 2847 Neverland Dr
- 2841 Neverland Dr
- 2775 Star Coral Ln
- 156 Live Oak Ct
- 441 White Coral Ln
- 149 Club House Blvd Unit 149
- 205 Club House Blvd
- 915 Noble Run
- 2566 La Boca Dr
- 340 Troon Ct
- 2500 Sr-44
- 2904 Palma Ln
- 2820 Isles Way
- 10101 Lyme Stone Ct
