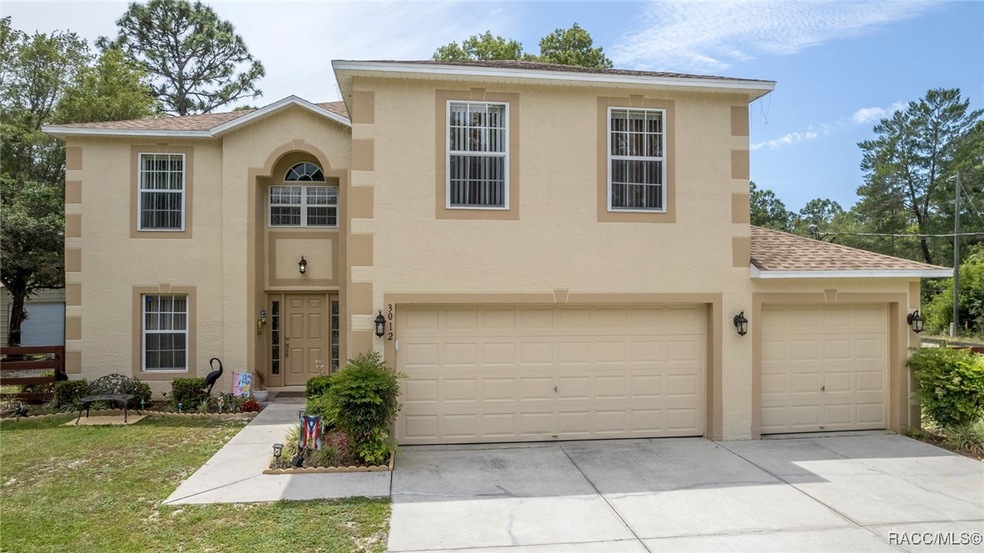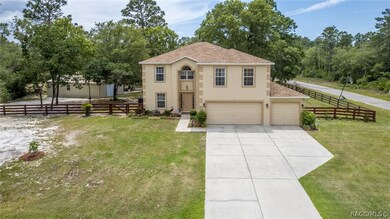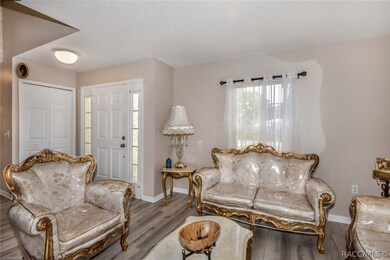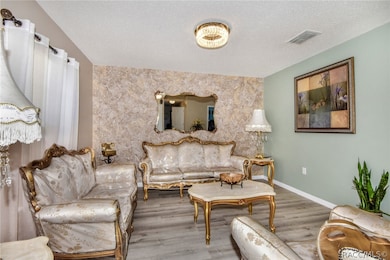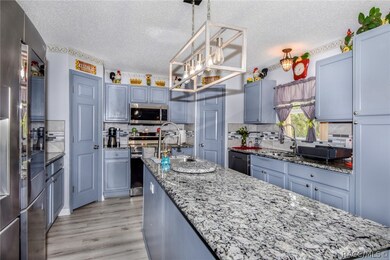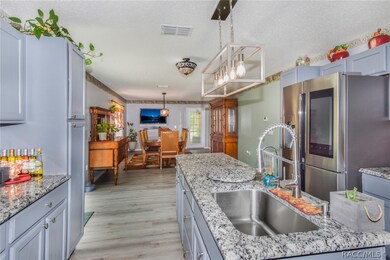
3012 W Edison Place Citrus Springs, FL 34433
About This Home
As of October 2024Move in and… Relax, Relax, Relax!
This stunning, move-in ready home offers the perfect blend of comfort and convenience with no HOA and a prime location close to schools. Everything has been done for you—just unpack and enjoy years of carefree living! Property has three lots together on corner location to allow for spacious living.
Highlights include:
• New Roof: Provides peace of mind for years to come.
• Freshly Painted: Both inside and out, giving the home a crisp, clean look.
• New A/C System: Dual zones for customized cooling, with sanitized vents using violet light.
• Rainsoft Water Osmosis System: Enjoy pure, filtered water throughout your home.
• Upgraded Kitchen: Features double sinks, new stainless-steel appliances, double pantries, a large island, granite countertops, and new floors. This is a rare opportunity to own a home that truly has it all. Don’t miss out—schedule your visit today!
• Spacious Outdoor Areas: Ceramic tile on patios and lanai, new sliding door leading to a large backyard.
• 3-Car Garage: High-performance epoxy floor, new garage door opener, and plenty of storage with new rubber edging.
• Large Corner Lot: Almost an acre of land on a quiet corner at N Gims and W Edison, with a nearby bus stop.
Negotiable Items:
• Boat/RV Garage: 40x20 with a 70-amp subpanel and 20 amps to the shed.
• Backyard Water System
Outdoor Features:
• Fruit Trees and Garden Beds: Pecan, pineapple, sugar cane, star fruit, cilantro, oregano, cherry, aloe, and peppers.
• Fencing: Excellent fencing with a separate area for small dogs.
This is a rare opportunity to own a home that truly has it all. Don’t miss out—schedule your visit today!
Last Agent to Sell the Property
RE/MAX Realty One License #3371408 Listed on: 04/30/2024

Home Details
Home Type
Single Family
Est. Annual Taxes
$968
Year Built
2005
Lot Details
0
Parking
7
Listing Details
- Architectural Style: Multi-Level
- Carport Y N: Yes
- Directions: From downtown Inverness, via Pine Ridge: Take County Road 41N and then left onto 486 (Norvell Bryant Rd) to Forest Ridge Blvd and W Hampshire Blvd to W Edison Pl. Or can take 41N to Citrus Springs Blvd/left, to right on Elkcam to left on Edison Place.
- Garage Yn: Yes
- Lot Size Acres: 0.72
- Lot Size: 105x125x90x65
- New Construction: No
- Property Sub Type: Single Family Residence
- Property Sub Type Additional: Single Family Residence
- Prop. Type: Residential
- Road Frontage Type: County Road
- Subdivision Name: Citrus Springs
- Year Built: 2005
- ResoBuildingAreaSource: PublicRecords
- Special Features: VirtualTour
Interior Features
- Appliances: Dishwasher, Disposal, Microwave, Oven, Range, Range Hood, Water Softener Owned, Water Heater, Water Purifier
- Full Bathrooms: 2
- Half Bathrooms: 1
- Total Bedrooms: 4
- Door Features: Sliding Doors
- Flooring: Concrete, Granite, Tile, Vinyl
- Interior Amenities: Bathtub, Garden Tub/Roman Tub, High Ceilings, Primary Suite, Solid Surface Counters, Separate Shower, Tub Shower, Vaulted Ceiling(s), Walk-In Closet(s), First Floor Entry, Programmable Thermostat, Sliding Glass Door(s)
- Living Area: 2940.0
- Window Features: Double Hung, Single Hung
- ResoLivingAreaSource: PublicRecords
Exterior Features
- Construction Type: Stucco
- Exterior Features: Landscaping, Concrete Driveway, Room For Pool
- Fencing: Yard Fenced
- Foundation Details: Block
- Lot Features: Corner Lot, Flat, Multiple lots
- Other Structures: Garage(s)
- Pool Features: None
- Roof: Asphalt, Shingle
- Waterfront: No
Garage/Parking
- Attached Garage: Yes
- Carport Spaces: 5.0
- Garage Spaces: 7.0
- Parking Features: Attached Carport, Attached, Boat, Concrete, Detached Carport, Driveway, Detached, Garage, Parking Lot, Private, RV Access/Parking, Truck Parking, Garage Door Opener
- Total Parking Spaces: 12.0
Utilities
- Cooling: Central Air
- Cooling Y N: Yes
- Heating: Central, Electric
- Heating Yn: Yes
- Laundry Features: Laundry - Living Area
- Sewer: Septic Tank
- Water Source: Public
Condo/Co-op/Association
- Association: No
- Community Features: Clubhouse, Golf
Schools
- Elementary School: Citrus Springs Elementary
- High School: Lecanto High
- Middle Or Junior School: Citrus Springs Middle
Lot Info
- Lot Size Sq Ft: 11116.0
- Zoning: P
- ResoLotSizeUnits: Acres
Tax Info
- Tax Annual Amount: 968.0
- Tax Year: 2023
Ownership History
Purchase Details
Home Financials for this Owner
Home Financials are based on the most recent Mortgage that was taken out on this home.Purchase Details
Home Financials for this Owner
Home Financials are based on the most recent Mortgage that was taken out on this home.Purchase Details
Home Financials for this Owner
Home Financials are based on the most recent Mortgage that was taken out on this home.Purchase Details
Purchase Details
Similar Homes in Citrus Springs, FL
Home Values in the Area
Average Home Value in this Area
Purchase History
| Date | Type | Sale Price | Title Company |
|---|---|---|---|
| Warranty Deed | $470,000 | Compass Title | |
| Warranty Deed | $375,000 | Compass Title | |
| Special Warranty Deed | $170,100 | Kampf Title & Guaranty Corp | |
| Warranty Deed | $5,500 | -- | |
| Deed | $3,000 | -- |
Mortgage History
| Date | Status | Loan Amount | Loan Type |
|---|---|---|---|
| Open | $430,000 | New Conventional | |
| Previous Owner | $110,000 | New Conventional | |
| Previous Owner | $134,000 | New Conventional | |
| Previous Owner | $136,020 | Fannie Mae Freddie Mac |
Property History
| Date | Event | Price | Change | Sq Ft Price |
|---|---|---|---|---|
| 10/07/2024 10/07/24 | Sold | $470,000 | -1.1% | $160 / Sq Ft |
| 09/12/2024 09/12/24 | Pending | -- | -- | -- |
| 08/16/2024 08/16/24 | Price Changed | $475,000 | -2.1% | $162 / Sq Ft |
| 06/17/2024 06/17/24 | Price Changed | $485,000 | -2.8% | $165 / Sq Ft |
| 05/01/2024 05/01/24 | For Sale | $499,000 | +33.1% | $170 / Sq Ft |
| 07/07/2022 07/07/22 | Off Market | $375,000 | -- | -- |
| 06/09/2022 06/09/22 | Sold | $375,000 | -1.3% | $128 / Sq Ft |
| 04/08/2022 04/08/22 | For Sale | $380,000 | -- | $129 / Sq Ft |
Tax History Compared to Growth
Tax History
| Year | Tax Paid | Tax Assessment Tax Assessment Total Assessment is a certain percentage of the fair market value that is determined by local assessors to be the total taxable value of land and additions on the property. | Land | Improvement |
|---|---|---|---|---|
| 2024 | $968 | $120,743 | -- | -- |
| 2023 | $968 | $92,197 | $0 | $0 |
| 2022 | $1,420 | $125,030 | $0 | $0 |
| 2021 | $1,364 | $121,388 | $0 | $0 |
| 2020 | $1,300 | $185,161 | $2,710 | $182,451 |
| 2019 | $1,270 | $171,661 | $3,170 | $168,491 |
| 2018 | $1,240 | $162,760 | $3,340 | $159,420 |
| 2017 | $1,232 | $112,477 | $2,480 | $109,997 |
| 2016 | $1,242 | $110,164 | $2,160 | $108,004 |
| 2015 | $1,256 | $109,398 | $2,290 | $107,108 |
| 2014 | $1,278 | $108,530 | $1,723 | $106,807 |
Agents Affiliated with this Home
-
L
Seller's Agent in 2024
Laura Quintin
RE/MAX
-
L
Buyer's Agent in 2024
Luke Whitehurst
Century 21 J.W.Morton R.E.
-
M
Seller's Agent in 2022
Megan Cortez
Wave Elite Realty LLC
-
O
Buyer's Agent in 2022
Ocala Marion Member
Ocala Marion County Association Member
Map
Source: REALTORS® Association of Citrus County
MLS Number: 833424
APN: 18E-17S-10-0090-06320-0010
- 3198 W Edison Place
- 7564 N Gims Way
- 7550 N Gims Way
- 3145 W Hamlet Place
- 2992 W Hamlet Place
- 2989 W Edison Place
- 3159 W Edison Place
- 3177 W Eldridge Dr
- 3015 W Juliet Place
- 7619 N Normandy Way
- 2842 W Leeward Place
- 7410 N Sable Terrace
- 7649 W Normandy Place
- 3421 W Eldridge Dr
- 3405 W Eldridge Dr
- 3420 W Eldridge Dr
- 7575 W Lyric Dr
- 7769 N Darby Dr
- 2951 W Yorkshire Place
- 8102 N Voyager Dr
