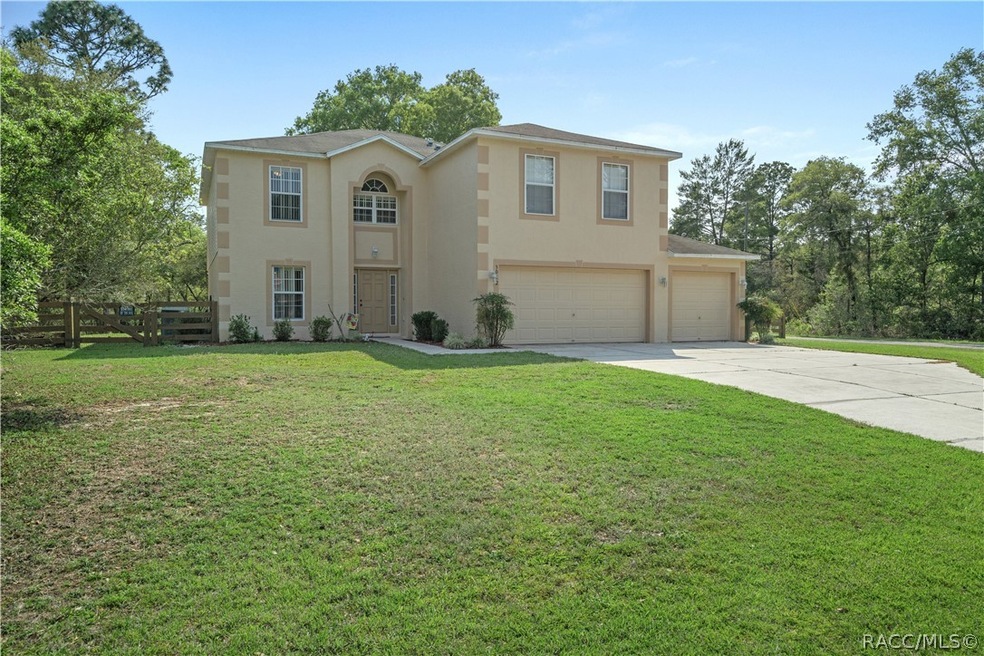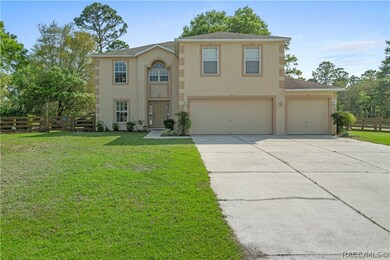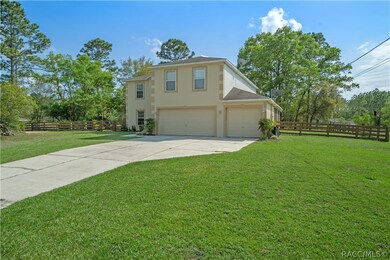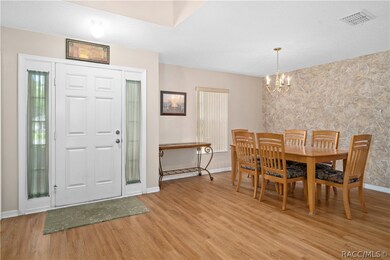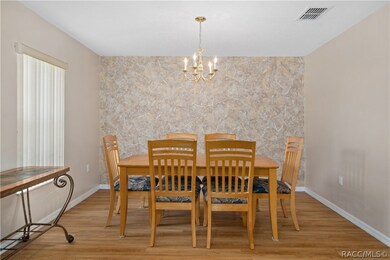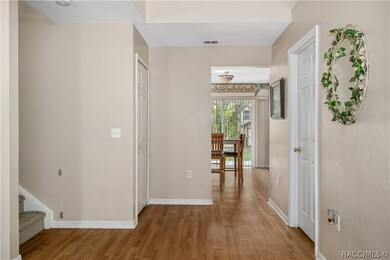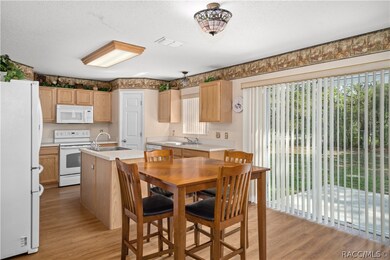
3012 W Edison Place Citrus Springs, FL 34433
Highlights
- Primary Bedroom Suite
- Vaulted Ceiling
- No HOA
- Contemporary Architecture
- Corner Lot
- 3 Car Attached Garage
About This Home
As of October 2024If you are looking for a SPACIOUS home and SPACIOUS fenced in yard, look no further! This 4 bedroom, 2.5 bath, 3 car garage home that sits on .72 acres (made up of 3 lots), has 2,940 living sq ft, a LOFT AREA, a BONUS ROOM/OFFICE SPACE, RV SPACE with 220V power source, and a SCREENED in PATIO. The main floor offers a great space to ENTERTAIN with a kitchen that contains, plenty of CABINETS, COUNTER SPACE, TWO PANTRIES, TWO SINKS, and is OPEN TO LIVING ROOM. From the living space you have access to a NICE SCREENED in PORCH area and the WONDERFUL BACKYARD that has endless potential for your pets or loved one's gatherings. Also on the main floor, is a formal dining room, BONUS ROOM/OFFICE, inside laundry room, and a half bath. Walking upstairs you will find NEW carpet, a LOFT AREA, and an OVERSIZED MASTER SUITE with TWO Walk-in closets, a LARGE TUB, SHOWER, and VAULTED CEILINGS. Additionally, the second floor contains a full bath and 3 additional bedrooms. Home is equipped with a SECURITY SYSTEM on all doors and windows. Call today for your own showing, you won't be disappointed!
Last Agent to Sell the Property
Wave Elite Realty LLC License #3357542 Listed on: 04/08/2022
Last Buyer's Agent
Ocala Marion Member
Ocala Marion County Association Member
Home Details
Home Type
- Single Family
Est. Annual Taxes
- $1,364
Year Built
- Built in 2005
Lot Details
- 0.72 Acre Lot
- Property fronts a county road
- Wood Fence
- Corner Lot
- Cleared Lot
- Property is zoned RUR
Parking
- 3 Car Attached Garage
- Driveway
Home Design
- Contemporary Architecture
- Block Foundation
- Shingle Roof
- Asphalt Roof
- Stucco
Interior Spaces
- 2,940 Sq Ft Home
- Multi-Level Property
- Vaulted Ceiling
- Blinds
- Sliding Windows
- Sliding Doors
- Home Security System
Kitchen
- Electric Oven
- Microwave
- Dishwasher
- Laminate Countertops
Flooring
- Carpet
- Laminate
Bedrooms and Bathrooms
- 4 Bedrooms
- Primary Bedroom Upstairs
- Primary Bedroom Suite
- Walk-In Closet
- Bathtub with Shower
- Separate Shower
Laundry
- Dryer
- Washer
Schools
- Citrus Springs Elementary School
- Crystal River Middle School
- Crystal River High School
Utilities
- Central Air
- Heat Pump System
- Programmable Thermostat
- Water Heater
- Septic Tank
Community Details
- No Home Owners Association
- Citrus Springs Subdivision
Ownership History
Purchase Details
Home Financials for this Owner
Home Financials are based on the most recent Mortgage that was taken out on this home.Purchase Details
Home Financials for this Owner
Home Financials are based on the most recent Mortgage that was taken out on this home.Purchase Details
Home Financials for this Owner
Home Financials are based on the most recent Mortgage that was taken out on this home.Purchase Details
Purchase Details
Similar Homes in the area
Home Values in the Area
Average Home Value in this Area
Purchase History
| Date | Type | Sale Price | Title Company |
|---|---|---|---|
| Warranty Deed | $470,000 | Compass Title | |
| Warranty Deed | $375,000 | Compass Title | |
| Special Warranty Deed | $170,100 | Kampf Title & Guaranty Corp | |
| Warranty Deed | $5,500 | -- | |
| Deed | $3,000 | -- |
Mortgage History
| Date | Status | Loan Amount | Loan Type |
|---|---|---|---|
| Open | $430,000 | New Conventional | |
| Previous Owner | $110,000 | New Conventional | |
| Previous Owner | $134,000 | New Conventional | |
| Previous Owner | $136,020 | Fannie Mae Freddie Mac |
Property History
| Date | Event | Price | Change | Sq Ft Price |
|---|---|---|---|---|
| 10/07/2024 10/07/24 | Sold | $470,000 | -1.1% | $160 / Sq Ft |
| 09/12/2024 09/12/24 | Pending | -- | -- | -- |
| 08/16/2024 08/16/24 | Price Changed | $475,000 | -2.1% | $162 / Sq Ft |
| 06/17/2024 06/17/24 | Price Changed | $485,000 | -2.8% | $165 / Sq Ft |
| 05/01/2024 05/01/24 | For Sale | $499,000 | +33.1% | $170 / Sq Ft |
| 07/07/2022 07/07/22 | Off Market | $375,000 | -- | -- |
| 06/09/2022 06/09/22 | Sold | $375,000 | -1.3% | $128 / Sq Ft |
| 04/08/2022 04/08/22 | For Sale | $380,000 | -- | $129 / Sq Ft |
Tax History Compared to Growth
Tax History
| Year | Tax Paid | Tax Assessment Tax Assessment Total Assessment is a certain percentage of the fair market value that is determined by local assessors to be the total taxable value of land and additions on the property. | Land | Improvement |
|---|---|---|---|---|
| 2024 | $968 | $120,743 | -- | -- |
| 2023 | $968 | $92,197 | $0 | $0 |
| 2022 | $1,420 | $125,030 | $0 | $0 |
| 2021 | $1,364 | $121,388 | $0 | $0 |
| 2020 | $1,300 | $185,161 | $2,710 | $182,451 |
| 2019 | $1,270 | $171,661 | $3,170 | $168,491 |
| 2018 | $1,240 | $162,760 | $3,340 | $159,420 |
| 2017 | $1,232 | $112,477 | $2,480 | $109,997 |
| 2016 | $1,242 | $110,164 | $2,160 | $108,004 |
| 2015 | $1,256 | $109,398 | $2,290 | $107,108 |
| 2014 | $1,278 | $108,530 | $1,723 | $106,807 |
Agents Affiliated with this Home
-
Laura Quintin

Seller's Agent in 2024
Laura Quintin
RE/MAX
(321) 775-3469
28 Total Sales
-
Luke Whitehurst

Buyer's Agent in 2024
Luke Whitehurst
Century 21 J.W.Morton R.E.
(352) 476-5578
236 Total Sales
-
Megan Cortez

Seller's Agent in 2022
Megan Cortez
Wave Elite Realty LLC
(352) 586-7993
64 Total Sales
-
O
Buyer's Agent in 2022
Ocala Marion Member
Ocala Marion County Association Member
Map
Source: REALTORS® Association of Citrus County
MLS Number: 811725
APN: 18E-17S-10-0090-06320-0010
- 3198 W Edison Place
- 7564 N Gims Way
- 7550 N Gims Way
- 3170 W Hamlet Place
- 2851 W Hamlet Place
- 3145 W Hamlet Place
- 2992 W Hamlet Place
- 3177 W Eldridge Dr
- 3078 W Juliet Place
- 3102 W Juliet Place
- 2833 W Edison Place
- 3090 W Juliet Place
- 3125 & 3137 W Fairbank Dr
- 3421 W Eldridge Dr
- 3405 W Eldridge Dr
- 3420 W Eldridge Dr
- 7769 N Darby Dr
- 2951 W Yorkshire Place
- 8102 N Voyager Dr
- 7644 N Voyager Dr
