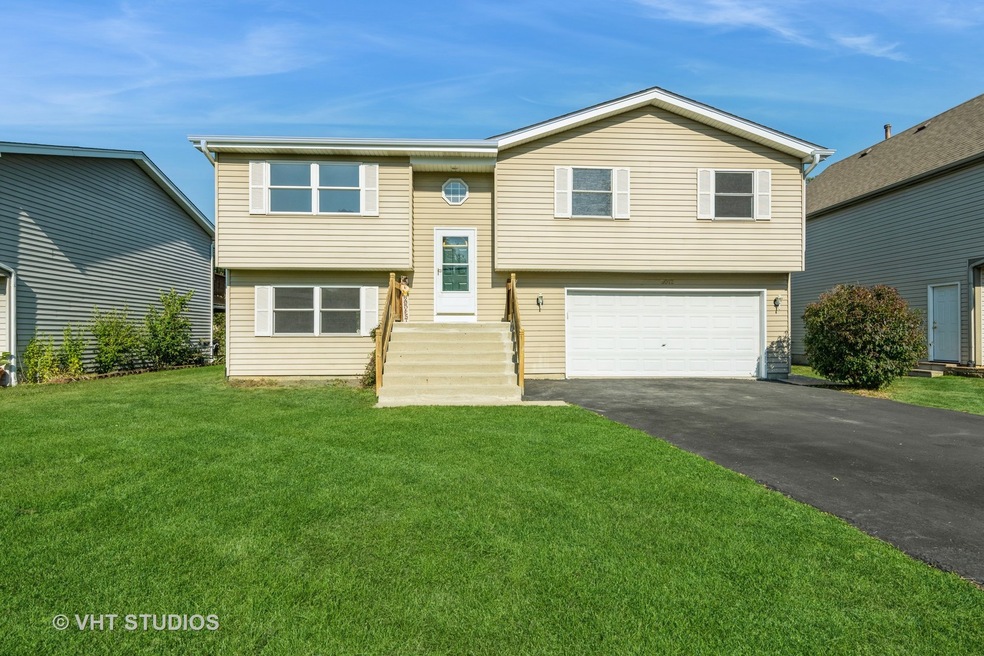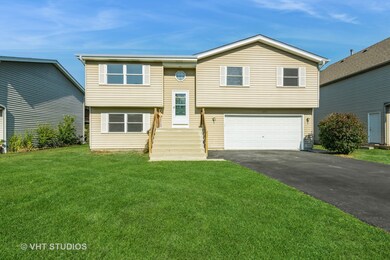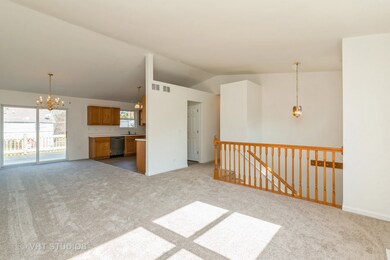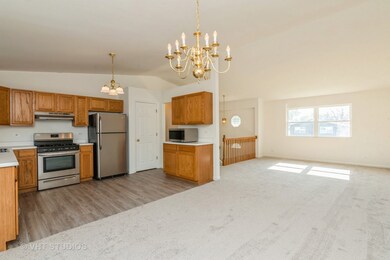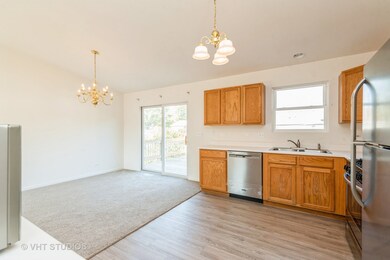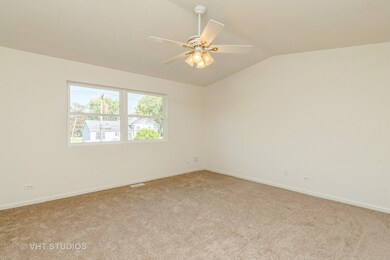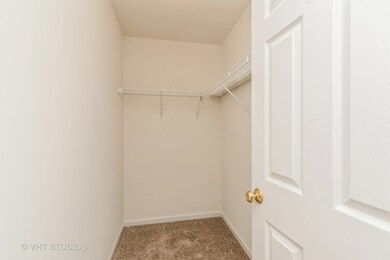
3012 W Kinley Blvd Unit 1 McHenry, IL 60050
McHenry Shores NeighborhoodHighlights
- Open Floorplan
- Property is near a park
- Raised Ranch Architecture
- Deck
- Vaulted Ceiling
- 4-minute walk to McHenry Shores Beach Park
About This Home
As of November 2024Recently Renovated Raised Ranch in Desirable McHenry Shores Beach! This meticulously maintained 3-bedroom, 2 full bathroom home, built in 2000, has been lovingly cared for by the original owner and is completely move-in ready. The home boasts a brand new roof (2024), new vinyl floors and carpet, and brand new stainless steel appliances, all complemented by fresh paint throughout. With an open floor plan, the home offers generously sized bedrooms, vaulted ceilings, ceramic tile bathrooms, and six-panel doors for a modern touch. Stainless Steel appliances in large kitchen with pantry, bright and open living room with vaulted ceilings, and a dining room. The walkout lower level contains a massive family room which leads to an extra-large, flat backyard, complete with new deck footing, plenty of storage, large laundry room with new washer and dryer, and an attached 2-car garage. Perfect for boat enthusiasts, this home is just steps from the Fox River, with easy access to a boat launch and parks. Conveniently located near the Metra, shopping, restaurants, and active downtown McHenry, this home offers both tranquility and accessibility. Don't miss this one!
Last Agent to Sell the Property
@properties Christie's International Real Estate License #475175559

Home Details
Home Type
- Single Family
Est. Annual Taxes
- $3,894
Year Built
- Built in 2000 | Remodeled in 2024
Lot Details
- 7,536 Sq Ft Lot
- Lot Dimensions are 126 x 60 x 126 x 60
Parking
- 2 Car Attached Garage
- Garage Transmitter
- Garage Door Opener
- Driveway
- Parking Included in Price
Home Design
- Raised Ranch Architecture
- Asphalt Roof
- Aluminum Siding
Interior Spaces
- 2,044 Sq Ft Home
- Open Floorplan
- Vaulted Ceiling
- Ceiling Fan
- Entrance Foyer
- Family Room
- Combination Dining and Living Room
- Workshop
- Storage Room
- Utility Room with Study Area
- Unfinished Attic
- Carbon Monoxide Detectors
Kitchen
- Range
- Microwave
- Dishwasher
- Stainless Steel Appliances
- Disposal
Flooring
- Carpet
- Vinyl
Bedrooms and Bathrooms
- 3 Bedrooms
- 3 Potential Bedrooms
- Walk-In Closet
- 2 Full Bathrooms
- Soaking Tub
Laundry
- Laundry Room
- Dryer
- Washer
Finished Basement
- Walk-Out Basement
- Finished Basement Bathroom
Utilities
- Forced Air Heating and Cooling System
- Heating System Uses Natural Gas
- 100 Amp Service
- Gas Water Heater
Additional Features
- Deck
- Property is near a park
Listing and Financial Details
- Senior Tax Exemptions
- Homeowner Tax Exemptions
Ownership History
Purchase Details
Home Financials for this Owner
Home Financials are based on the most recent Mortgage that was taken out on this home.Purchase Details
Purchase Details
Map
Similar Homes in McHenry, IL
Home Values in the Area
Average Home Value in this Area
Purchase History
| Date | Type | Sale Price | Title Company |
|---|---|---|---|
| Administrators Deed | $331,500 | Fidelity National Title | |
| Corporate Deed | $167,300 | -- | |
| Warranty Deed | $34,000 | -- |
Mortgage History
| Date | Status | Loan Amount | Loan Type |
|---|---|---|---|
| Open | $325,495 | FHA |
Property History
| Date | Event | Price | Change | Sq Ft Price |
|---|---|---|---|---|
| 11/22/2024 11/22/24 | Sold | $331,500 | -1.0% | $162 / Sq Ft |
| 10/28/2024 10/28/24 | Pending | -- | -- | -- |
| 10/20/2024 10/20/24 | For Sale | $334,999 | 0.0% | $164 / Sq Ft |
| 10/20/2024 10/20/24 | Off Market | $334,999 | -- | -- |
Tax History
| Year | Tax Paid | Tax Assessment Tax Assessment Total Assessment is a certain percentage of the fair market value that is determined by local assessors to be the total taxable value of land and additions on the property. | Land | Improvement |
|---|---|---|---|---|
| 2023 | $3,894 | $64,172 | $14,989 | $49,183 |
| 2022 | $4,485 | $66,313 | $13,707 | $52,606 |
| 2021 | $4,623 | $62,172 | $12,851 | $49,321 |
| 2020 | $5,237 | $60,309 | $12,466 | $47,843 |
| 2019 | $5,085 | $57,339 | $11,852 | $45,487 |
| 2018 | $4,100 | $43,828 | $8,481 | $35,347 |
| 2017 | $4,009 | $41,989 | $8,125 | $33,864 |
| 2016 | $3,924 | $40,062 | $7,752 | $32,310 |
| 2013 | -- | $38,127 | $7,378 | $30,749 |
Source: Midwest Real Estate Data (MRED)
MLS Number: 12190872
APN: 14-01-307-010
- 714 S Riverside Dr
- 3000 Miller Dr
- 612 S Broadway St
- 0 S Broadway St
- 912 Laguna Dr
- 2618 Apache Trail
- 2617 Apache Trail
- 3503 Vine St
- 1124 Blackhawk Ave
- 205 S Emerald Dr
- 950 Donnelly Place
- 1212 Hilltop Blvd
- 3707 Geneva Place
- Lot 19-20-21 Valley Rd
- 3711 Biscayne Rd
- 702 S Il Route 31
- 0 Route 31 Rd Unit 10923359
- 219 N River Rd
- 214 N Timothy Ln
- 1701 Dundalk Ln
