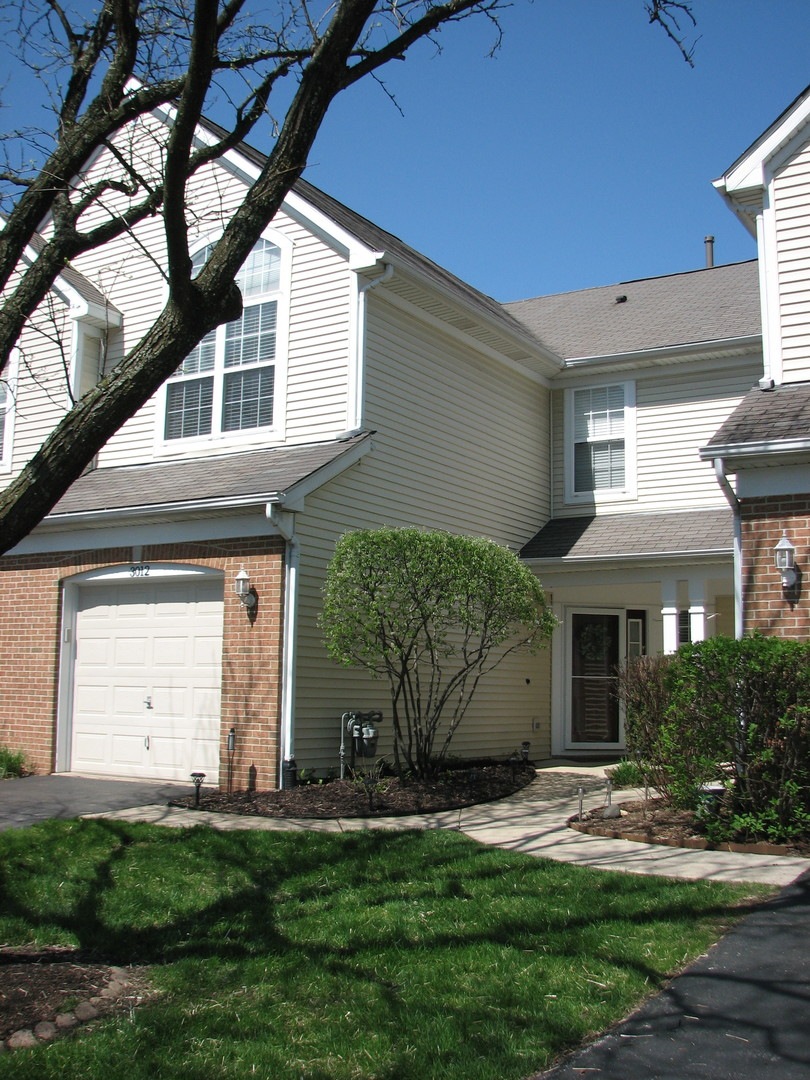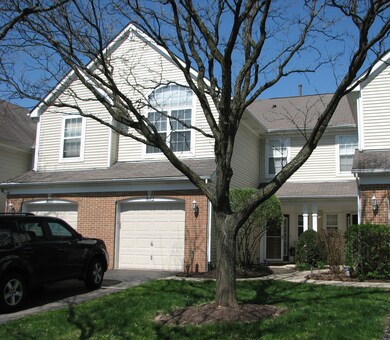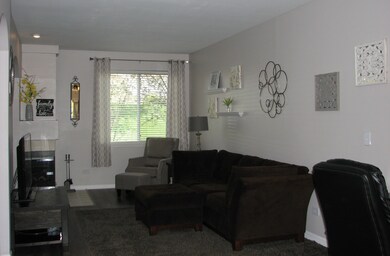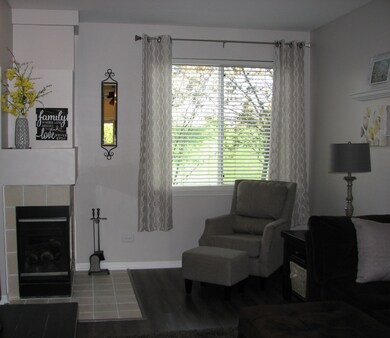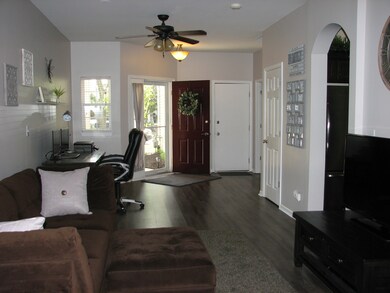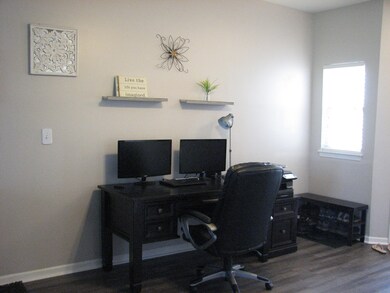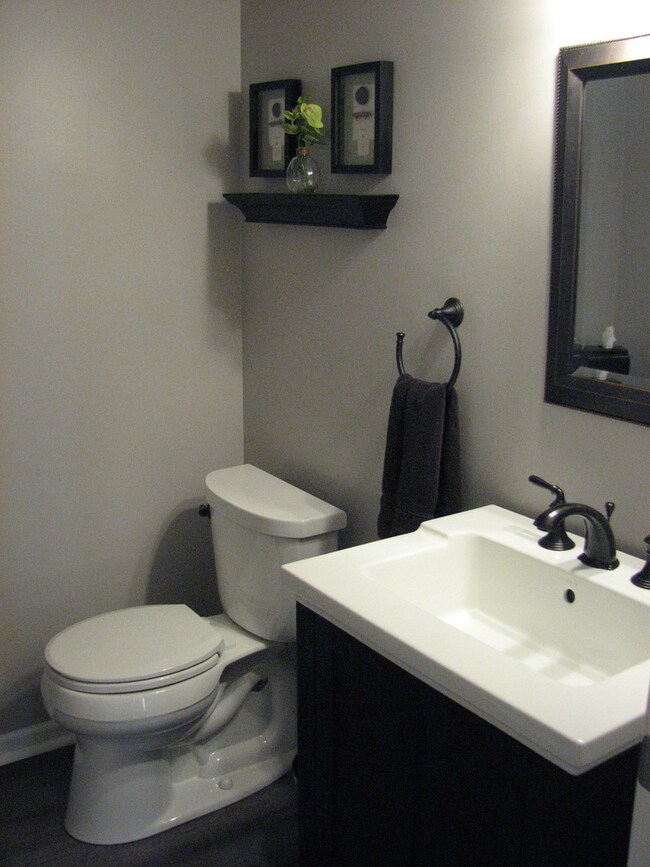
3012 Waters Edge Cir Aurora, IL 60504
Fox Valley NeighborhoodHighlights
- Breakfast Room
- Attached Garage
- Storage
- Fischer Middle School Rated A-
- Patio
- Forced Air Heating and Cooling System
About This Home
As of August 2020Beautifully maintained, family friendly townhome in District 204 schools. Conveniently located to all shopping, services and entertainment. Updated home boasts not one, but two master suites on upper level. Newly painted, new flooring throughout. Kitchen has newer stainless appliances and granite counter tops. Large crawl space provides plentiful storage. Heated, cable ready garage is perfect for any handyman. This home is move in ready for a lucky buyer!
Last Agent to Sell the Property
Carolynn Ramey
Redfin Corporation License #475177975 Listed on: 05/06/2018
Townhouse Details
Home Type
- Townhome
Est. Annual Taxes
- $4,991
Year Built
- 1994
HOA Fees
- $216 per month
Parking
- Attached Garage
- Garage Door Opener
- Shared Driveway
- Parking Included in Price
- Garage Is Owned
Home Design
- Brick Exterior Construction
- Vinyl Siding
Interior Spaces
- Fireplace With Gas Starter
- See Through Fireplace
- Breakfast Room
- Storage
- Laundry on upper level
- Laminate Flooring
Bedrooms and Bathrooms
- Primary Bathroom is a Full Bathroom
- Dual Sinks
Home Security
Outdoor Features
- Patio
Utilities
- Forced Air Heating and Cooling System
- Heating System Uses Gas
Listing and Financial Details
- Homeowner Tax Exemptions
Community Details
Pet Policy
- Pets Allowed
Security
- Storm Screens
Ownership History
Purchase Details
Home Financials for this Owner
Home Financials are based on the most recent Mortgage that was taken out on this home.Purchase Details
Home Financials for this Owner
Home Financials are based on the most recent Mortgage that was taken out on this home.Purchase Details
Home Financials for this Owner
Home Financials are based on the most recent Mortgage that was taken out on this home.Purchase Details
Home Financials for this Owner
Home Financials are based on the most recent Mortgage that was taken out on this home.Purchase Details
Home Financials for this Owner
Home Financials are based on the most recent Mortgage that was taken out on this home.Purchase Details
Purchase Details
Home Financials for this Owner
Home Financials are based on the most recent Mortgage that was taken out on this home.Purchase Details
Home Financials for this Owner
Home Financials are based on the most recent Mortgage that was taken out on this home.Similar Homes in Aurora, IL
Home Values in the Area
Average Home Value in this Area
Purchase History
| Date | Type | Sale Price | Title Company |
|---|---|---|---|
| Warranty Deed | $186,000 | Citywide Title | |
| Warranty Deed | $180,000 | Near North National Title | |
| Interfamily Deed Transfer | -- | Resource Real Estate Svcs Ll | |
| Warranty Deed | $184,000 | Attorneys Title Guaranty Fun | |
| Warranty Deed | $118,500 | -- | |
| Warranty Deed | $111,000 | Intercounty Title | |
| Warranty Deed | $106,500 | -- | |
| Warranty Deed | $127,500 | -- |
Mortgage History
| Date | Status | Loan Amount | Loan Type |
|---|---|---|---|
| Open | $59,200 | Credit Line Revolving | |
| Closed | $35,000 | New Conventional | |
| Closed | $25,000 | New Conventional | |
| Previous Owner | $182,590 | FHA | |
| Previous Owner | $161,910 | New Conventional | |
| Previous Owner | $137,750 | New Conventional | |
| Previous Owner | $142,000 | New Conventional | |
| Previous Owner | $36,800 | Stand Alone Second | |
| Previous Owner | $147,200 | Purchase Money Mortgage | |
| Previous Owner | $103,000 | Unknown | |
| Previous Owner | $106,400 | Unknown | |
| Previous Owner | $106,650 | No Value Available | |
| Previous Owner | $103,471 | FHA | |
| Previous Owner | $123,200 | FHA |
Property History
| Date | Event | Price | Change | Sq Ft Price |
|---|---|---|---|---|
| 08/03/2020 08/03/20 | Sold | $186,000 | +0.5% | $133 / Sq Ft |
| 05/09/2020 05/09/20 | Pending | -- | -- | -- |
| 05/07/2020 05/07/20 | For Sale | $185,000 | +2.8% | $133 / Sq Ft |
| 06/18/2018 06/18/18 | Sold | $179,900 | 0.0% | $129 / Sq Ft |
| 05/08/2018 05/08/18 | Pending | -- | -- | -- |
| 05/06/2018 05/06/18 | For Sale | $179,900 | -- | $129 / Sq Ft |
Tax History Compared to Growth
Tax History
| Year | Tax Paid | Tax Assessment Tax Assessment Total Assessment is a certain percentage of the fair market value that is determined by local assessors to be the total taxable value of land and additions on the property. | Land | Improvement |
|---|---|---|---|---|
| 2024 | $4,991 | $73,640 | $15,636 | $58,004 |
| 2023 | $4,727 | $66,170 | $14,050 | $52,120 |
| 2022 | $4,674 | $61,740 | $13,110 | $48,630 |
| 2021 | $4,541 | $59,530 | $12,640 | $46,890 |
| 2020 | $4,597 | $59,530 | $12,640 | $46,890 |
| 2019 | $4,422 | $56,620 | $12,020 | $44,600 |
| 2018 | $3,778 | $48,770 | $10,350 | $38,420 |
| 2017 | $3,705 | $47,120 | $10,000 | $37,120 |
| 2016 | $3,626 | $45,220 | $9,600 | $35,620 |
| 2015 | $3,572 | $42,930 | $9,110 | $33,820 |
| 2014 | $3,216 | $38,280 | $8,120 | $30,160 |
| 2013 | $3,186 | $38,550 | $8,180 | $30,370 |
Agents Affiliated with this Home
-
Cynthia Joiner

Seller's Agent in 2020
Cynthia Joiner
Charles Rutenberg Realty of IL
(815) 341-0942
2 Total Sales
-
Doris Napier
D
Buyer's Agent in 2020
Doris Napier
Napier Real Estate Consultants Inc.
(708) 989-1249
50 Total Sales
-
C
Seller's Agent in 2018
Carolynn Ramey
Redfin Corporation
Map
Source: Midwest Real Estate Data (MRED)
MLS Number: MRD09940797
APN: 07-20-313-018
- 3064 Anton Cir
- 3190 Anton Dr Unit 113
- 335 Pinecrest Ct
- 3016 Anton Dr
- 117 Cammeron Ct
- 199 N Oakhurst Dr Unit 15W
- 133 Heather Glen Dr Unit 133
- 227 Vaughn Rd
- 484 Belvedere Ln
- 3130 Richland Ln
- 497 Metropolitan St Unit 223
- 3087 Clifton Ct
- 3261 Gresham Ln E
- 3379 Kentshire Cir Unit 33192
- 3080 Sandalwood Ct
- 32w396 Forest Dr
- 3355 Kentshire Cir Unit 29168
- 77 Saint Croix Ct
- 2433 Stoughton Cir Unit 351004
- 2610 Harlstone Dr
