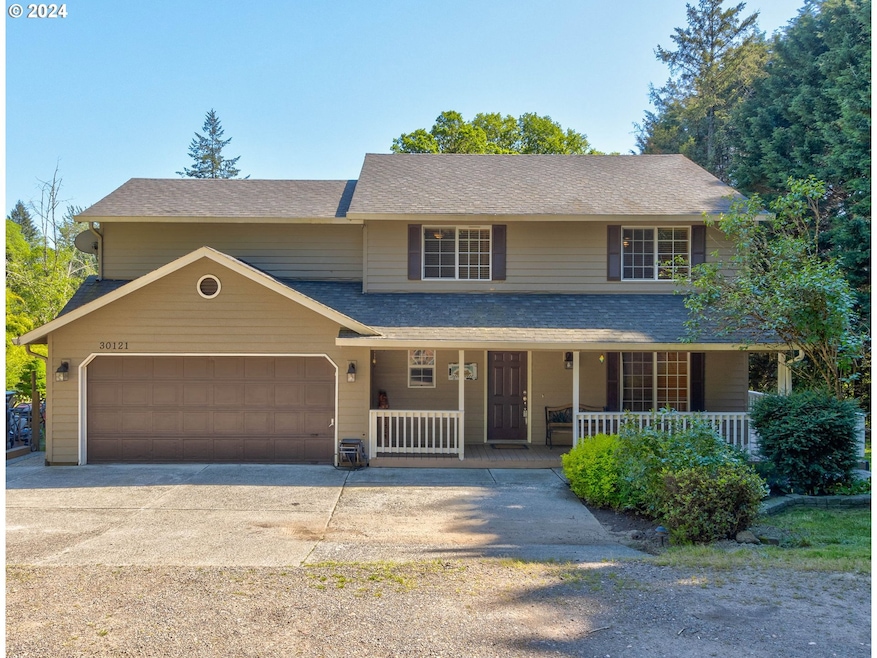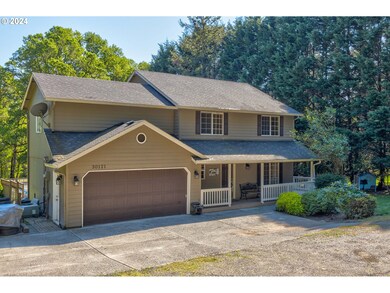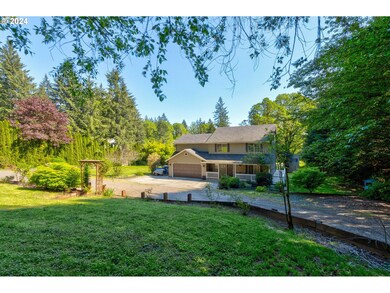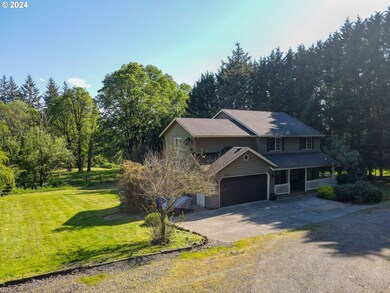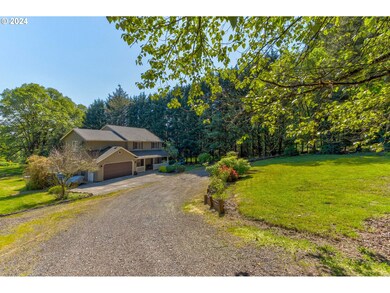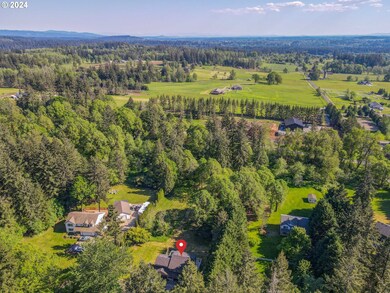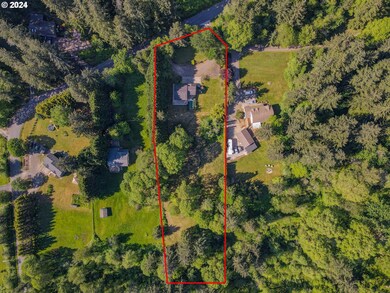
$775,000
- 3 Beds
- 2 Baths
- 2,277 Sq Ft
- 2915 NE 4th Ave
- Battle Ground, WA
Welcome home to this stunning Craftsman in the heart of booming Battle Ground! Meticulously designed layout flows just beautifully! Open concept, vaulted ceilings, and lots of windows- make this one feel so light, bright and roomy! 9 ft doors at entry and throughout the home! Floor to ceiling custom fireplace with gas insert and rustic mantle! Dreamy gourmet kitchen will wow you with extra large
Jolie Hooper John L. Scott Real Estate
