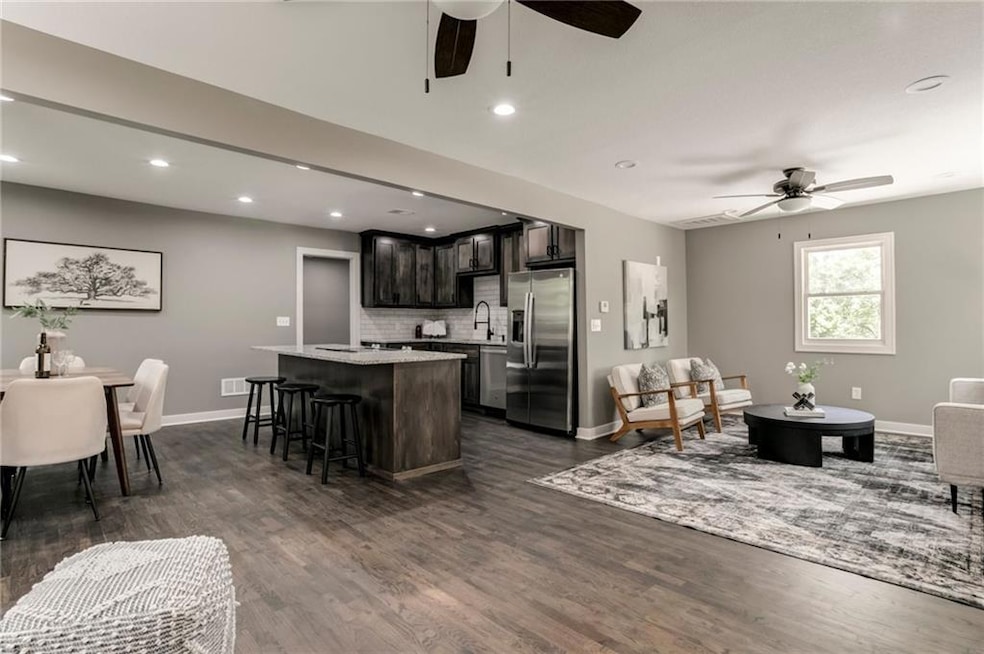
30123 171st St Leavenworth, KS 66048
Highlights
- Deck
- Main Floor Primary Bedroom
- Den
- Wood Flooring
- No HOA
- Breakfast Area or Nook
About This Home
As of July 2025Charming Country Retreat Minutes from Fort Leavenworth! Nestled on 1.22 acres +/- of serene, tree-lined beauty, this stunning 3-bedroom, 3-bathroom home offers the perfect blend of town and country living—without the long drive! Nearly every inch of this charming residence has been thoughtfully renovated, showcasing gorgous hardwood floors, modern elegance, and an open floor plan ideal for entertaining. The heart of the home is the stunning kitchen, featuring a spacious island perfect for gathering with friends and family.
The luxurious primary suite is a true retreat, complete with a en-suite bathroom, generous walk-in closet, and private access to a tranquil deck—perfect for morning coffee or evening sunsets. Upstairs, discover a versatile second living space that’s sure to steal the show! Tucked just off the two additional bedrooms and full bath, this cozy loft area opens to a separate deck with breathtaking views of the expansive backyard—a whimsical spot for stargazing, storytime, or simply soaking in the peaceful surroundings.
With its prime location, modern upgrades, and sprawling lot, this home is a rare gem that blends charm, comfort, and convenience. Don’t miss your chance to own this beautifully reimagined haven!
Last Agent to Sell the Property
Realty Executives Brokerage Phone: 913-705-0188 License #SP00233524 Listed on: 06/27/2025

Home Details
Home Type
- Single Family
Est. Annual Taxes
- $2,006
Year Built
- Built in 1960
Lot Details
- 1.22 Acre Lot
Parking
- 2 Car Attached Garage
- Front Facing Garage
Home Design
- Frame Construction
- Composition Roof
- Vinyl Siding
Interior Spaces
- 1,795 Sq Ft Home
- 1.5-Story Property
- Ceiling Fan
- Thermal Windows
- Combination Dining and Living Room
- Den
- Basement
- Crawl Space
- Laundry closet
Kitchen
- Breakfast Area or Nook
- Built-In Electric Oven
- Dishwasher
- Kitchen Island
- Wood Stained Kitchen Cabinets
Flooring
- Wood
- Carpet
- Tile
Bedrooms and Bathrooms
- 3 Bedrooms
- Primary Bedroom on Main
- Walk-In Closet
- 3 Full Bathrooms
- Spa Bath
Outdoor Features
- Deck
- Enclosed Patio or Porch
Schools
- Easton Elementary School
- Pleasant Ridge High School
Utilities
- Forced Air Heating and Cooling System
- Heating System Uses Propane
- Septic Tank
Community Details
- No Home Owners Association
Listing and Financial Details
- Assessor Parcel Number 079-29-0-00-00-032.00-0
- $0 special tax assessment
Ownership History
Purchase Details
Home Financials for this Owner
Home Financials are based on the most recent Mortgage that was taken out on this home.Purchase Details
Purchase Details
Home Financials for this Owner
Home Financials are based on the most recent Mortgage that was taken out on this home.Similar Homes in Leavenworth, KS
Home Values in the Area
Average Home Value in this Area
Purchase History
| Date | Type | Sale Price | Title Company |
|---|---|---|---|
| Special Warranty Deed | -- | Chicago Title | |
| Sheriffs Deed | $84,167 | -- | |
| Grant Deed | $115,000 | -- |
Mortgage History
| Date | Status | Loan Amount | Loan Type |
|---|---|---|---|
| Previous Owner | $122,048 | VA | |
| Closed | $131,500 | No Value Available |
Property History
| Date | Event | Price | Change | Sq Ft Price |
|---|---|---|---|---|
| 07/31/2025 07/31/25 | Sold | -- | -- | -- |
| 07/04/2025 07/04/25 | Pending | -- | -- | -- |
| 06/27/2025 06/27/25 | For Sale | $350,000 | +366.7% | $195 / Sq Ft |
| 04/21/2023 04/21/23 | Sold | -- | -- | -- |
| 03/27/2023 03/27/23 | Pending | -- | -- | -- |
| 03/13/2023 03/13/23 | For Sale | $75,000 | -- | $76 / Sq Ft |
Tax History Compared to Growth
Tax History
| Year | Tax Paid | Tax Assessment Tax Assessment Total Assessment is a certain percentage of the fair market value that is determined by local assessors to be the total taxable value of land and additions on the property. | Land | Improvement |
|---|---|---|---|---|
| 2023 | $2,015 | $20,554 | $6,381 | $14,173 |
| 2022 | $1,837 | $18,685 | $5,469 | $13,216 |
| 2021 | $1,692 | $16,595 | $4,583 | $12,012 |
| 2020 | $1,524 | $14,915 | $4,411 | $10,504 |
| 2019 | $1,476 | $14,421 | $4,066 | $10,355 |
| 2018 | $1,426 | $13,961 | $3,146 | $10,815 |
| 2017 | $1,431 | $13,961 | $2,945 | $11,016 |
| 2016 | $1,347 | $13,144 | $2,916 | $10,228 |
| 2015 | $1,356 | $13,144 | $2,916 | $10,228 |
| 2014 | $1,305 | $12,728 | $2,916 | $9,812 |
Agents Affiliated with this Home
-

Seller's Agent in 2025
Nick Knight
Realty Executives
(913) 705-0188
52 Total Sales
-
A
Buyer's Agent in 2025
Aaron Vassar
BG & Associates LLC
(816) 682-4504
40 Total Sales
-

Seller's Agent in 2023
Adam Massey
Greater Kansas City Realty
(913) 488-6661
292 Total Sales
Map
Source: Heartland MLS
MLS Number: 2559408
APN: 079-29-0-00-00-032.00-0
- Lot 3 179th St
- Lot 2 179th St
- Lot 1 179th St
- 308 N 22nd St
- 52 acres Springdale Rd
- 17046 Springdale Rd
- 1964 Eisenhower Rd
- 503 Limit St
- 107 N 20th St
- 2101 Spruce St
- 1919 Seneca St
- 401 S 20th St
- 2031 Spruce St
- 1910 Ottawa St
- 1835 Miami St
- 1946 Edgewood Dr
- 1933-1937 Edgewood Dr
- 00000 Mcintyre Rd
- Lot 6 Bauserman Rd
- Lot 5 Bauserman Rd






