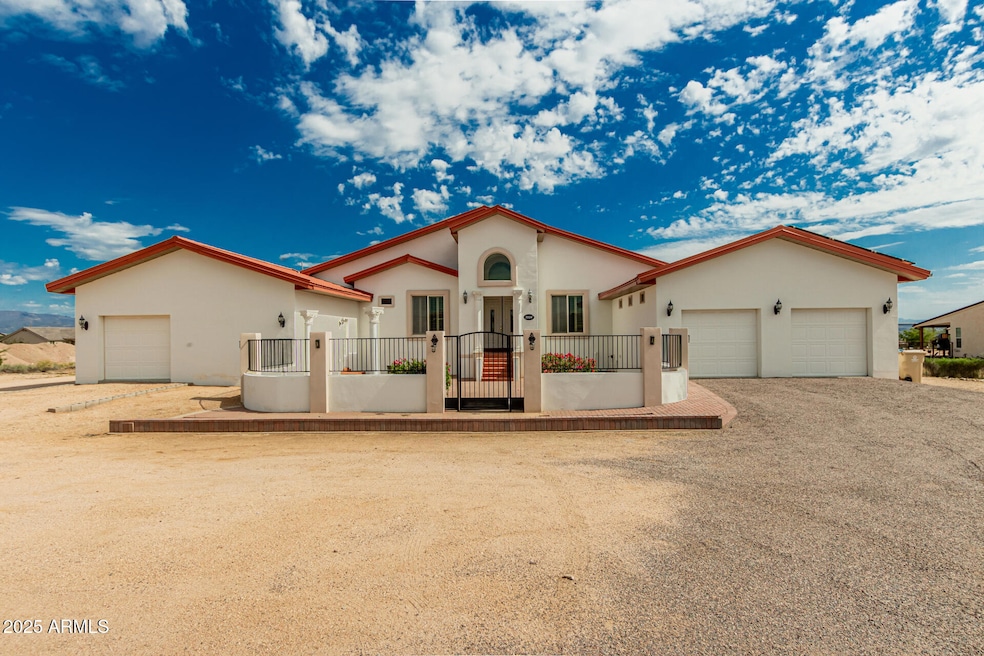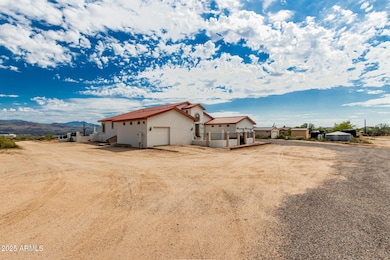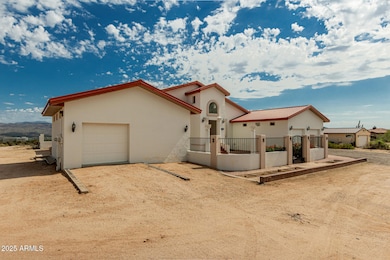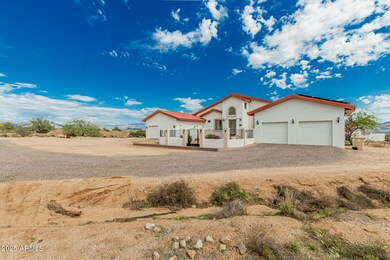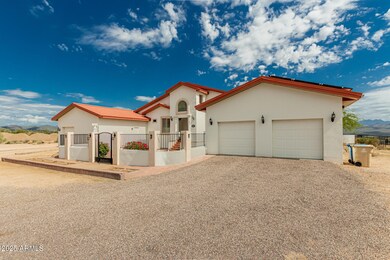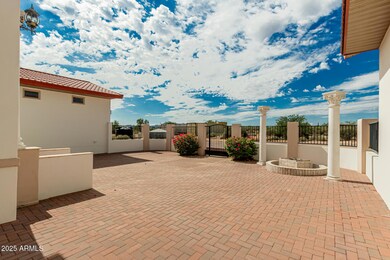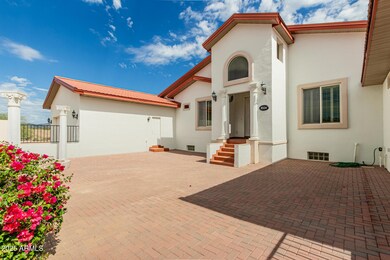30124 N 174th St Rio Verde, AZ 85263
Highlights
- Horses Allowed On Property
- Mountain View
- 1 Fireplace
- Sonoran Trails Middle School Rated A-
- Hydromassage or Jetted Bathtub
- Granite Countertops
About This Home
Stunning home on 1.25 acres with panoramic mountain views! This unique property offers up to 6,800 square feet of living space, including an expansive recently finished basement with private entrance. Step inside through a charming courtyard and into a thoughtfully designed layout featuring 4 spacious bedrooms, multiple living and dining areas, and a chef's kitchen with two islands and a massive walk-in pantry—perfect for entertaining and everyday comfort. Newly remodeled backyard is your personal retreat, boasting a gazebo, outdoor fireplace, built-in BBQ, artificial turf, and breathtaking views in every direction. Energy efficient home with owned solar panels. Plus a 3.5 car epoxied garage!
Home Details
Home Type
- Single Family
Est. Annual Taxes
- $2,115
Year Built
- Built in 2005
Lot Details
- 1.25 Acre Lot
- Desert faces the front of the property
- Wrought Iron Fence
- Block Wall Fence
- Artificial Turf
- Backyard Sprinklers
- Private Yard
Parking
- 3.5 Car Direct Access Garage
Home Design
- Steel Frame
- Spray Foam Insulation
- Metal Roof
- Low Volatile Organic Compounds (VOC) Products or Finishes
- Stucco
Interior Spaces
- 6,800 Sq Ft Home
- 1-Story Property
- Ceiling Fan
- 1 Fireplace
- Mountain Views
- Unfinished Basement
Kitchen
- Eat-In Kitchen
- Breakfast Bar
- Walk-In Pantry
- Kitchen Island
- Granite Countertops
Flooring
- Laminate
- Stone
- Tile
Bedrooms and Bathrooms
- 4 Bedrooms
- Primary Bathroom is a Full Bathroom
- 2.5 Bathrooms
- Double Vanity
- Low Flow Plumbing Fixtures
- Hydromassage or Jetted Bathtub
- Bathtub With Separate Shower Stall
Laundry
- Laundry in unit
- Dryer
- Washer
Eco-Friendly Details
- ENERGY STAR Qualified Equipment
- No or Low VOC Paint or Finish
Outdoor Features
- Patio
- Gazebo
- Outdoor Storage
- Built-In Barbecue
Schools
- Desert Sun Academy Elementary School
- Sonoran Trails Middle School
- Cactus Shadows High School
Horse Facilities and Amenities
- Horses Allowed On Property
Utilities
- Ducts Professionally Air-Sealed
- Zoned Heating and Cooling System
- Hauled Water
- High-Efficiency Water Heater
- Septic Tank
- High Speed Internet
- Cable TV Available
Listing and Financial Details
- Property Available on 10/9/25
- $250 Move-In Fee
- Rent includes repairs
- 12-Month Minimum Lease Term
- $65 Application Fee
- Tax Lot B
- Assessor Parcel Number 219-42-055-B
Community Details
Overview
- No Home Owners Association
Pet Policy
- Pets Allowed
Map
Source: Arizona Regional Multiple Listing Service (ARMLS)
MLS Number: 6888283
APN: 219-42-055B
- 15519 E Windstone Trail
- 172 N St
- 30000 N 172
- 17436 E Fort Verde Rd
- 17259 E Woolsey Way
- 17218 E Morning Vista Ct
- 0 N 170th St Unit 6896924
- 17039 E Montgomery Rd
- 30709 N 170th St
- 29304 N Horton Creek Trail
- 29231 N Horton Creek Trail
- 17047 E Dixileta Dr
- 29348 N Clear Ridge Rd
- 17819 E Oak Creek Canyon Ln
- 17733 E Bear Wallow Way
- 17738 E Cindercone Rd
- 17662 E Chevelon Canyon Cir
- 29621 N Kendrick Ct
- 17615 E Bismark Lake Ct
- 17857 E Fort Verde Rd
- 17524 E Windstone Trail
- 17259 E Woolsey Way
- 17526 E Milton
- 29316 N Lone Pine Ln
- 17811 E Cindercone Rd
- 18166 E Juniper Oaks Dr
- 29317 N 164th St
- 17952 E Silver Sage Ln
- 18004 E Silver Sage Ln
- 18042 E Curva de Plata --
- 18076 E Vista Desierto
- 18223 E Coronado Cave Ct
- 18828 E Blue Sky Dr
- 27808 N Desierto Dr
- 28309 N 156th Way
- 15325 E Windstone Trail
- 15320 E Skinner Dr
- 26247 N Arroyo Way
- 18425 E Four Peaks Blvd
- 26232 N Bravo Ln
