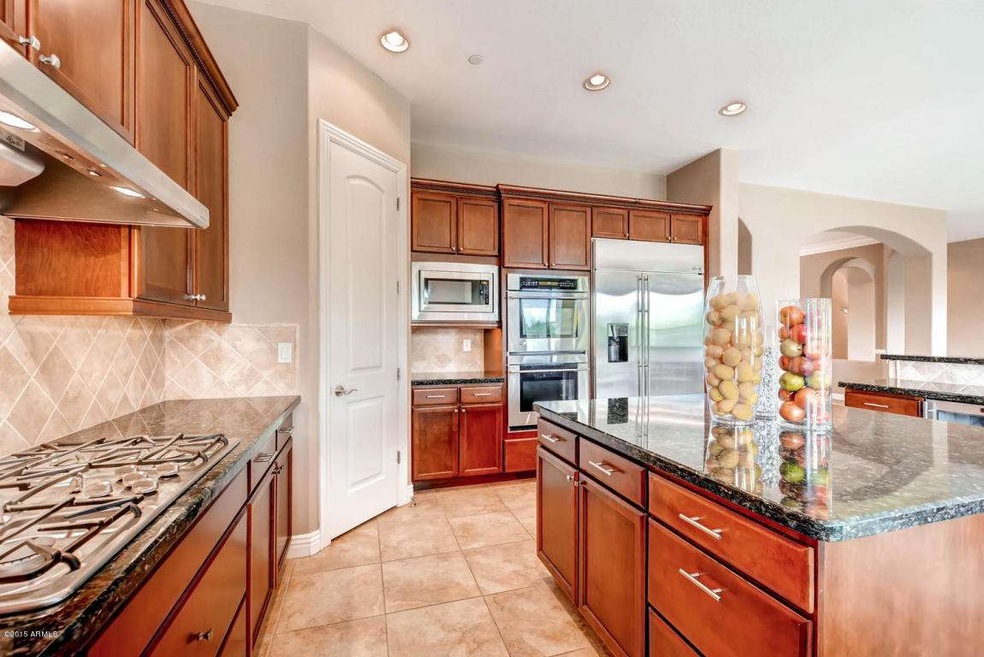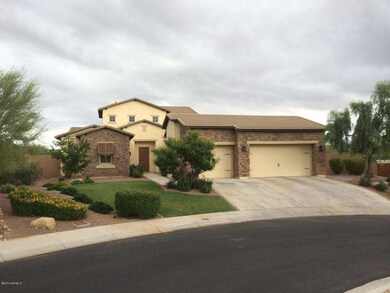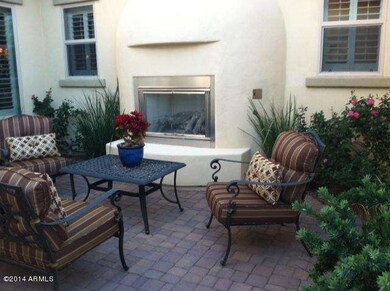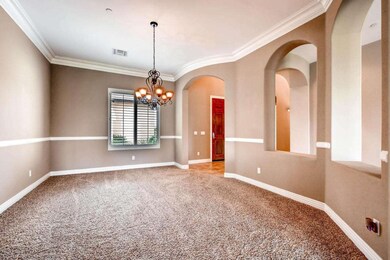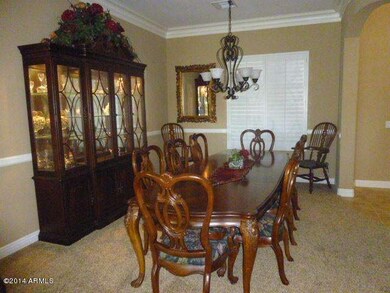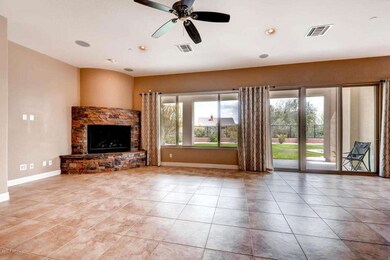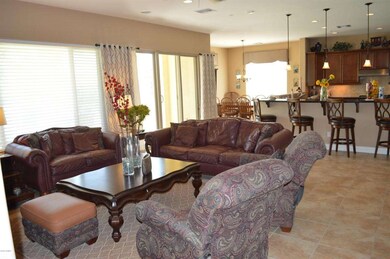
30129 N 52nd Place Cave Creek, AZ 85331
Desert View NeighborhoodHighlights
- RV Gated
- Gated Community
- Mountain View
- Lone Mountain Elementary School Rated A-
- 0.44 Acre Lot
- Wood Flooring
About This Home
As of May 2025MOTIVATED SELLER GREAT PRICE. Amazing private cul-de-sac lot backing wash & across from small park. Front courtyard w/ fireplace sets the tone of this impressive home.Amazing & captivating floor plan featuring master bedroom down & split from other two downstairs bedrooms; 4th bdrm upstairs. The great room off of kitchen boasts a fireplace: kitchen w/ eating area, breakfast bar, double ovens & wine storage. Entertaining is a delight & flows from the inside to the captivating lush backyard featuring patio areas, built in bbq, firepit & plenty of room for a pool.Wood stairwell leads upstairs to large bonus room & 4th bedroom & bath. The covered second floor balconies capture mountain views & amazing sunsets. The versatility of floor plan is hard to beat.Classy closets thru-out.
Last Agent to Sell the Property
Patricia Paral
Richard Real Estate LLC License #BR642592000 Listed on: 07/22/2015
Co-Listed By
Jeb Stephen
HomeSmart License #SA640943000
Last Buyer's Agent
Berkshire Hathaway HomeServices Arizona Properties License #SA559264000

Home Details
Home Type
- Single Family
Est. Annual Taxes
- $4,085
Year Built
- Built in 2009
Lot Details
- 0.44 Acre Lot
- Cul-De-Sac
- Private Streets
- Wrought Iron Fence
- Block Wall Fence
- Sprinklers on Timer
- Private Yard
- Grass Covered Lot
HOA Fees
- $179 Monthly HOA Fees
Parking
- 3 Car Garage
- Garage Door Opener
- RV Gated
Home Design
- Santa Barbara Architecture
- Wood Frame Construction
- Tile Roof
- Concrete Roof
- Stone Exterior Construction
- Stucco
Interior Spaces
- 4,354 Sq Ft Home
- 2-Story Property
- Central Vacuum
- Ceiling height of 9 feet or more
- Ceiling Fan
- Gas Fireplace
- Double Pane Windows
- Low Emissivity Windows
- Vinyl Clad Windows
- Family Room with Fireplace
- Mountain Views
Kitchen
- Eat-In Kitchen
- Breakfast Bar
- Gas Cooktop
- Built-In Microwave
- Kitchen Island
- Granite Countertops
Flooring
- Wood
- Carpet
- Tile
Bedrooms and Bathrooms
- 4 Bedrooms
- Primary Bedroom on Main
- Primary Bathroom is a Full Bathroom
- 3.5 Bathrooms
- Dual Vanity Sinks in Primary Bathroom
- Hydromassage or Jetted Bathtub
- Bathtub With Separate Shower Stall
Home Security
- Security System Owned
- Fire Sprinkler System
Outdoor Features
- Balcony
- Covered patio or porch
- Fire Pit
- Outdoor Storage
- Built-In Barbecue
Schools
- Lone Mountain Elementary School
- Sonoran Trails Middle School
- Cactus Shadows High School
Utilities
- Refrigerated Cooling System
- Heating System Uses Natural Gas
- Water Softener
- High Speed Internet
- Cable TV Available
Listing and Financial Details
- Tax Lot 22
- Assessor Parcel Number 211-89-342
Community Details
Overview
- Association fees include (see remarks)
- Ccmc Association, Phone Number (480) 921-7500
- Built by Toll Brothers
- Montevista Subdivision, Marchetti Floorplan
Recreation
- Community Playground
- Bike Trail
Security
- Gated Community
Ownership History
Purchase Details
Purchase Details
Home Financials for this Owner
Home Financials are based on the most recent Mortgage that was taken out on this home.Purchase Details
Home Financials for this Owner
Home Financials are based on the most recent Mortgage that was taken out on this home.Purchase Details
Home Financials for this Owner
Home Financials are based on the most recent Mortgage that was taken out on this home.Purchase Details
Home Financials for this Owner
Home Financials are based on the most recent Mortgage that was taken out on this home.Purchase Details
Home Financials for this Owner
Home Financials are based on the most recent Mortgage that was taken out on this home.Purchase Details
Home Financials for this Owner
Home Financials are based on the most recent Mortgage that was taken out on this home.Purchase Details
Home Financials for this Owner
Home Financials are based on the most recent Mortgage that was taken out on this home.Purchase Details
Purchase Details
Purchase Details
Purchase Details
Similar Homes in Cave Creek, AZ
Home Values in the Area
Average Home Value in this Area
Purchase History
| Date | Type | Sale Price | Title Company |
|---|---|---|---|
| Warranty Deed | -- | None Listed On Document | |
| Interfamily Deed Transfer | -- | Empire West Title Agency Llc | |
| Interfamily Deed Transfer | -- | First American Title Insuran | |
| Warranty Deed | $695,000 | First American Title | |
| Warranty Deed | $705,000 | First American Title Ins Co | |
| Interfamily Deed Transfer | -- | None Available | |
| Warranty Deed | $625,000 | Fidelity National Title | |
| Corporate Deed | $731,237 | Westminster Title Agency Inc | |
| Corporate Deed | -- | Westminster Title Agency Inc | |
| Interfamily Deed Transfer | -- | Capital Title Agency | |
| Interfamily Deed Transfer | -- | Capital Title Agency Inc | |
| Quit Claim Deed | -- | First American Title | |
| Cash Sale Deed | $10,000 | -- |
Mortgage History
| Date | Status | Loan Amount | Loan Type |
|---|---|---|---|
| Previous Owner | $250,000 | Stand Alone Second | |
| Previous Owner | $646,000 | New Conventional | |
| Previous Owner | $635,000 | New Conventional | |
| Previous Owner | $625,500 | New Conventional | |
| Previous Owner | $147,000 | Credit Line Revolving | |
| Previous Owner | $417,000 | New Conventional | |
| Previous Owner | $160,000 | Credit Line Revolving | |
| Previous Owner | $83,000 | Credit Line Revolving | |
| Previous Owner | $417,000 | New Conventional | |
| Previous Owner | $385,000 | New Conventional | |
| Closed | $0 | No Value Available |
Property History
| Date | Event | Price | Change | Sq Ft Price |
|---|---|---|---|---|
| 05/27/2025 05/27/25 | Sold | $1,560,000 | -1.3% | $357 / Sq Ft |
| 04/27/2025 04/27/25 | Pending | -- | -- | -- |
| 04/26/2025 04/26/25 | For Sale | $1,579,900 | 0.0% | $362 / Sq Ft |
| 04/20/2025 04/20/25 | Pending | -- | -- | -- |
| 04/12/2025 04/12/25 | For Sale | $1,579,900 | +127.3% | $362 / Sq Ft |
| 02/04/2019 02/04/19 | Sold | $695,000 | -1.8% | $160 / Sq Ft |
| 12/27/2018 12/27/18 | Pending | -- | -- | -- |
| 12/07/2018 12/07/18 | Price Changed | $708,000 | -1.4% | $163 / Sq Ft |
| 10/02/2018 10/02/18 | For Sale | $718,000 | +1.8% | $165 / Sq Ft |
| 12/11/2015 12/11/15 | Sold | $705,000 | -1.4% | $162 / Sq Ft |
| 10/26/2015 10/26/15 | Pending | -- | -- | -- |
| 09/25/2015 09/25/15 | Price Changed | $714,900 | -2.6% | $164 / Sq Ft |
| 07/22/2015 07/22/15 | For Sale | $733,900 | -- | $169 / Sq Ft |
Tax History Compared to Growth
Tax History
| Year | Tax Paid | Tax Assessment Tax Assessment Total Assessment is a certain percentage of the fair market value that is determined by local assessors to be the total taxable value of land and additions on the property. | Land | Improvement |
|---|---|---|---|---|
| 2025 | $4,855 | $84,252 | -- | -- |
| 2024 | $4,653 | $80,240 | -- | -- |
| 2023 | $4,653 | $87,080 | $17,410 | $69,670 |
| 2022 | $4,525 | $72,780 | $14,550 | $58,230 |
| 2021 | $4,918 | $70,700 | $14,140 | $56,560 |
| 2020 | $4,851 | $67,980 | $13,590 | $54,390 |
| 2019 | $4,762 | $65,900 | $13,180 | $52,720 |
| 2018 | $4,836 | $66,320 | $13,260 | $53,060 |
| 2017 | $4,746 | $66,550 | $13,310 | $53,240 |
| 2016 | $4,668 | $64,100 | $12,820 | $51,280 |
| 2015 | $4,221 | $58,380 | $11,670 | $46,710 |
Agents Affiliated with this Home
-
Laura Jewett

Seller's Agent in 2025
Laura Jewett
Platinum Living Realty
(480) 628-2563
10 in this area
131 Total Sales
-
Vanessa Wilde
V
Buyer's Agent in 2025
Vanessa Wilde
The Brokery
(602) 317-9332
1 in this area
8 Total Sales
-
Kathy Nolte

Seller's Agent in 2019
Kathy Nolte
Century 21 Arizona Foothills
(623) 523-4683
2 in this area
37 Total Sales
-

Seller's Agent in 2015
Patricia Paral
Richard Real Estate LLC
(602) 606-2828
-

Seller Co-Listing Agent in 2015
Jeb Stephen
HomeSmart
(623) 396-6537
-
Holly Hoepfner

Buyer's Agent in 2015
Holly Hoepfner
Berkshire Hathaway HomeServices Arizona Properties
(480) 330-6262
9 in this area
79 Total Sales
Map
Source: Arizona Regional Multiple Listing Service (ARMLS)
MLS Number: 5310853
APN: 211-89-342
- 29816 N 51st Place
- 5335 E Dixileta Dr
- 5428 E Windstone Trail
- 30406 N 54th St
- 5237 E Montgomery Rd
- 5049 E Duane Ln
- 5005 E Baker Dr
- 5411 E Duane Ln
- 5512 E Barwick Dr
- 5420 E Duane Ln
- 5528 E Windstone Trail
- 5414 E Palo Brea Ln
- 4867 E Windstone Trail Unit 3
- 29835 N 56th St
- 4864 E Eden Dr
- 29615 N 55th Place
- 30920 N Sunrise Ranch Rd
- 4839 E Eden Dr
- 29048 N 53rd St
- 5110 E Peak View Rd
