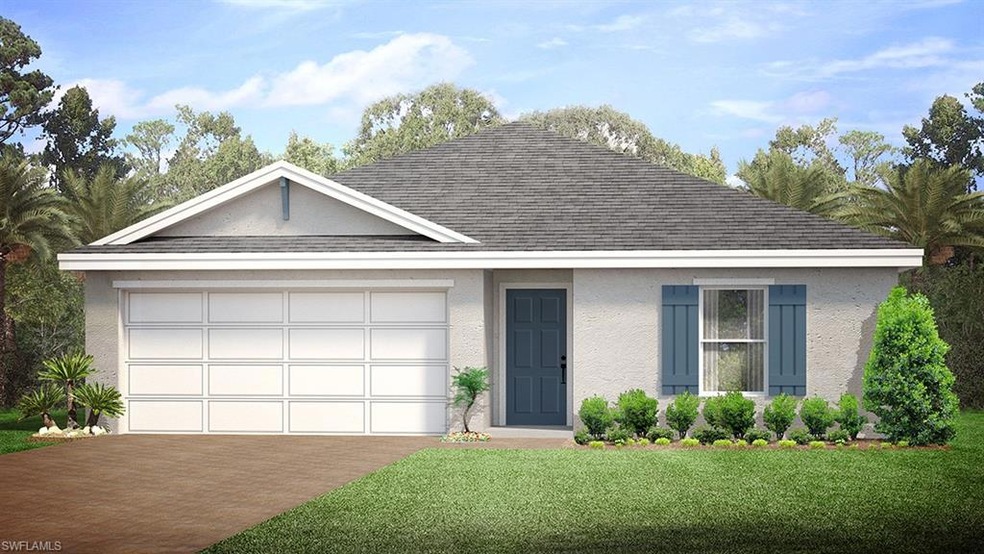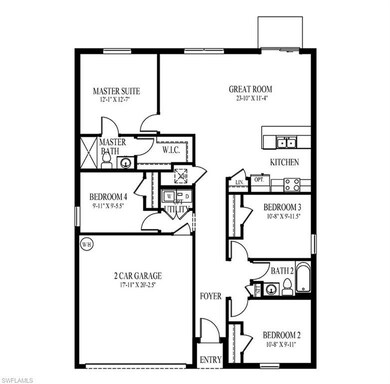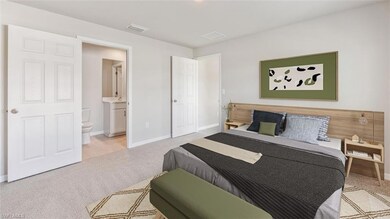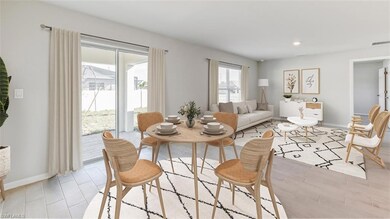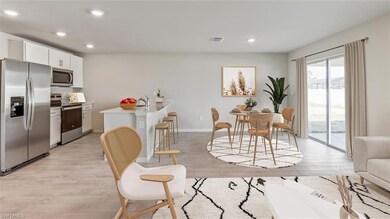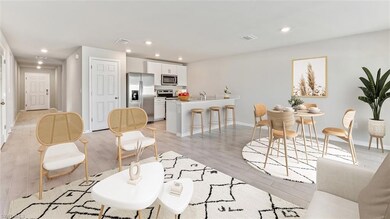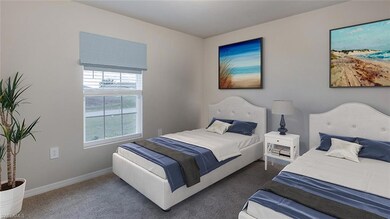
3013 41st St SW Lehigh Acres, FL 33976
Alabama NeighborhoodHighlights
- Room in yard for a pool
- Great Room
- Shutters
- Lanai
- Walk-In Pantry
- 2 Car Attached Garage
About This Home
As of December 2024Under Construction. Brand new concrete block smart home by America’s Builder!! The Freeport is our 4/2/2 1499 Square Feet under air, Open Concept/split bedroom plan, that maximizes the use of space making it feel incredibly Larger than it appears. This open concept Home comes with designer cabinets and hardware, 6”x24” PLANK tile through all living areas, 18” tiled showers, Quartz counters throughout, all Stainless Steel kitchen appliances, Washer/Dryer, blinds on all windows, Storm Shutters, and the latest Smart Home technology with a smart thermostat, smart door lock, video doorbell, smart garage controller, hands free commands and more. We also provide your homesite fully sodded and landscaped. You’re wonderfully open and inviting kitchen with bar stool seating, and complete open concept is sure to be a hit with family and friends as a hub for entertaining! These homes move quick so don’t miss out!
Last Agent to Sell the Property
INACTIVE AGENT ACCT License #NAPLES-251560897 Listed on: 08/19/2024
Home Details
Home Type
- Single Family
Est. Annual Taxes
- $412
Year Built
- Built in 2024
Lot Details
- 0.25 Acre Lot
- Lot Dimensions: 160
- South Facing Home
- Paved or Partially Paved Lot
- Sprinkler System
Parking
- 2 Car Attached Garage
- Automatic Garage Door Opener
Home Design
- Concrete Block With Brick
- Shingle Roof
- Stone Exterior Construction
Interior Spaces
- 1,499 Sq Ft Home
- 1-Story Property
- Shutters
- Single Hung Windows
- Great Room
- Combination Dining and Living Room
Kitchen
- Breakfast Bar
- Walk-In Pantry
- Self-Cleaning Oven
- Microwave
- Ice Maker
- Dishwasher
- Kitchen Island
- Disposal
Flooring
- Carpet
- Tile
Bedrooms and Bathrooms
- 4 Bedrooms
- Split Bedroom Floorplan
- Walk-In Closet
- 2 Full Bathrooms
- Dual Sinks
- Shower Only
Laundry
- Laundry Room
- Dryer
- Washer
Outdoor Features
- Room in yard for a pool
- Lanai
Utilities
- Central Heating and Cooling System
- Smart Home Wiring
- Well
- Cable TV Available
Community Details
- Lehigh Acres Community
Listing and Financial Details
- Assessor Parcel Number 12-45-26-03-00022.0040
- Tax Block 22
Ownership History
Purchase Details
Home Financials for this Owner
Home Financials are based on the most recent Mortgage that was taken out on this home.Purchase Details
Purchase Details
Similar Homes in Lehigh Acres, FL
Home Values in the Area
Average Home Value in this Area
Purchase History
| Date | Type | Sale Price | Title Company |
|---|---|---|---|
| Special Warranty Deed | $292,150 | Dhi Title Of Florida | |
| Special Warranty Deed | $292,150 | Dhi Title Of Florida | |
| Warranty Deed | $25,000 | Dhi Title Of Florida | |
| Warranty Deed | $9,000 | New Title Company Name |
Property History
| Date | Event | Price | Change | Sq Ft Price |
|---|---|---|---|---|
| 07/15/2025 07/15/25 | Price Changed | $309,000 | -3.4% | $206 / Sq Ft |
| 07/03/2025 07/03/25 | Price Changed | $319,900 | +0.3% | $213 / Sq Ft |
| 06/18/2025 06/18/25 | Price Changed | $319,000 | -1.8% | $213 / Sq Ft |
| 06/02/2025 06/02/25 | Price Changed | $324,900 | -0.9% | $217 / Sq Ft |
| 05/24/2025 05/24/25 | Price Changed | $328,000 | -0.2% | $219 / Sq Ft |
| 05/21/2025 05/21/25 | Price Changed | $328,500 | -0.2% | $219 / Sq Ft |
| 05/14/2025 05/14/25 | Price Changed | $329,000 | -1.8% | $219 / Sq Ft |
| 05/08/2025 05/08/25 | Price Changed | $335,000 | -1.2% | $223 / Sq Ft |
| 04/19/2025 04/19/25 | For Sale | $339,000 | +16.0% | $226 / Sq Ft |
| 12/11/2024 12/11/24 | Sold | $292,150 | -9.6% | $195 / Sq Ft |
| 11/06/2024 11/06/24 | Pending | -- | -- | -- |
| 11/06/2024 11/06/24 | Price Changed | $323,275 | -3.0% | $216 / Sq Ft |
| 09/06/2024 09/06/24 | For Sale | $333,275 | 0.0% | $222 / Sq Ft |
| 08/23/2024 08/23/24 | Pending | -- | -- | -- |
| 08/19/2024 08/19/24 | For Sale | $333,275 | -- | $222 / Sq Ft |
Tax History Compared to Growth
Tax History
| Year | Tax Paid | Tax Assessment Tax Assessment Total Assessment is a certain percentage of the fair market value that is determined by local assessors to be the total taxable value of land and additions on the property. | Land | Improvement |
|---|---|---|---|---|
| 2024 | $412 | $16,710 | -- | -- |
| 2023 | $412 | $15,191 | $13,529 | $0 |
| 2022 | $310 | $5,823 | $0 | $0 |
| 2021 | $278 | $6,000 | $6,000 | $0 |
| 2020 | $271 | $5,000 | $5,000 | $0 |
| 2019 | $123 | $4,700 | $4,700 | $0 |
| 2018 | $111 | $4,400 | $4,400 | $0 |
| 2017 | $104 | $4,038 | $4,038 | $0 |
| 2016 | $97 | $3,800 | $3,800 | $0 |
| 2015 | $92 | $3,360 | $3,360 | $0 |
| 2014 | $73 | $2,715 | $2,715 | $0 |
| 2013 | -- | $2,700 | $2,700 | $0 |
Agents Affiliated with this Home
-
Armid Metohu

Seller's Agent in 2025
Armid Metohu
Coldwell Banker Realty
(239) 298-9116
2 in this area
90 Total Sales
-
Mike Bone
M
Seller's Agent in 2024
Mike Bone
INACTIVE AGENT ACCT
(239) 220-0272
35 in this area
1,198 Total Sales
Map
Source: Naples Area Board of REALTORS®
MLS Number: 224068216
APN: 12-45-26-03-00022.0040
- 3011 42nd St SW
- 2712 43rd St SW
- 2803 43rd St SW
- 2716 43rd St SW
- 2904 43rd St SW
- 3212 41st St SW
- 3115 41st St SW
- 3309 41st St SW
- 3701 42nd St SW
- 3205 42nd St SW
- 2602 42nd St SW
- 2604 42nd St SW
- 3417 42nd St SW Unit 8
- 2910 41st St SW
- 3008 44th St SW
- 3011 38th St SW
- 2909 43rd St SW
- 2908 44th St SW
- 3124 40th St SW
- 3318 40th St SW
