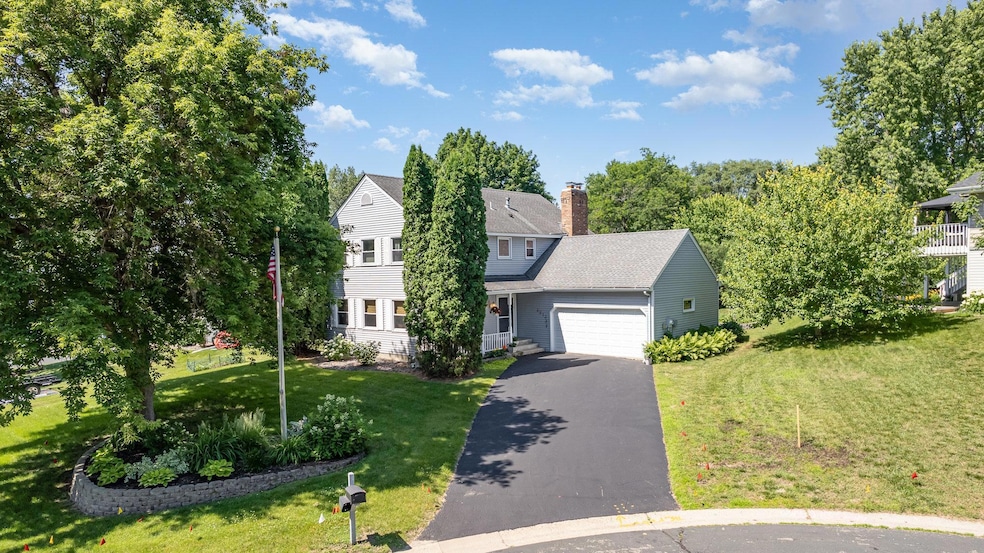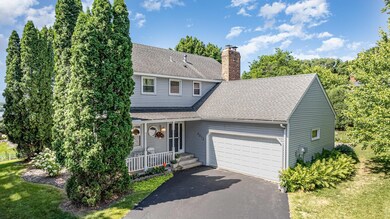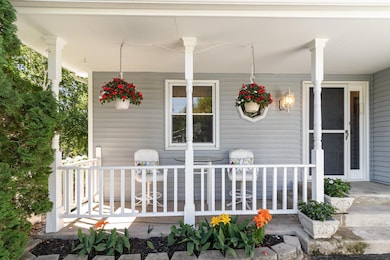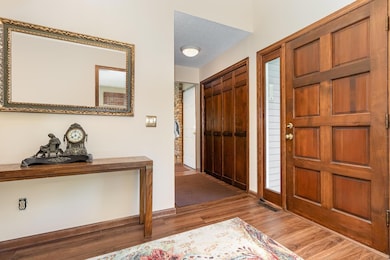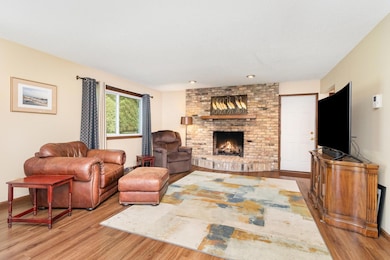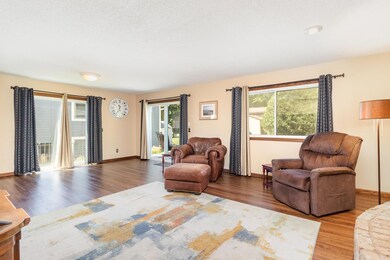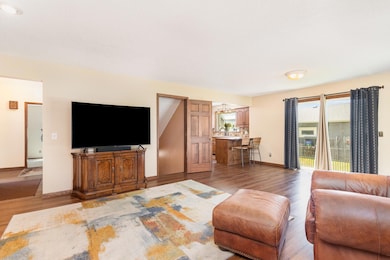Estimated payment $2,748/month
Highlights
- 1 Fireplace
- No HOA
- The kitchen features windows
- Shirley Hills Primary School Rated A
- Stainless Steel Appliances
- 2 Car Attached Garage
About This Home
Welcome to 3013 Bluffs Dr, Mound, located in the desirable Bluffs neighborhood on a quiet cul-de-sac with minimal traffic. The upper level features four bedrooms (or three plus a home office), creating flexibility while leaving generous space on the main level for everyday living and entertaining.
A spacious entry welcomes you into an extra-large living room featuring gleaming wood floors, abundant natural light, a brick fireplace, and two sliding doors leading to the deck. Enjoy outdoor living with a SunSetter awning, providing shade on sunny days and extending the use of the deck. The kitchen is designed for two cooks, offering ample counter space, abundant cabinetry, stainless steel appliances, an over-the-sink window, and a planning desk. The dining room is filled with natural light and steps down to the family room.
Enjoy peaceful lake views from the upper-level office or bedroom windows. The unfinished basement offers exceptional opportunity to add future living space—ideal for a workout room, hobby area, workshop, or additional family space. Laundry and mechanicals are tucked off to the side, along with extensive shelving for storage and two additional rooms ready for your vision.
At the end of the cul-de-sac, enjoy exclusive neighborhood access to a private beach and picnic area, shared only with nearby neighbors. Conveniently located close to Mound shopping, Surfside Beach, and Lake Minnetonka amenities.
Deck chairs may remain for buyer convenience, if desired. $5,000 updating allowance.
Home Details
Home Type
- Single Family
Est. Annual Taxes
- $4,310
Year Built
- Built in 1981
Lot Details
- Lot Dimensions are 134x61x102x24x15x13x56
Parking
- 2 Car Attached Garage
- Garage Door Opener
Interior Spaces
- 2,040 Sq Ft Home
- 2-Story Property
- 1 Fireplace
Kitchen
- Range
- Microwave
- Dishwasher
- Stainless Steel Appliances
- Disposal
- The kitchen features windows
Bedrooms and Bathrooms
- 4 Bedrooms
Laundry
- Dryer
- Washer
Unfinished Basement
- Basement Fills Entire Space Under The House
- Block Basement Construction
- Basement Storage
Utilities
- Forced Air Heating and Cooling System
- Electric Water Heater
- Water Softener is Owned
Community Details
- No Home Owners Association
- The Bluffs Subdivision
Listing and Financial Details
- Assessor Parcel Number 2211724440021
Map
Home Values in the Area
Average Home Value in this Area
Tax History
| Year | Tax Paid | Tax Assessment Tax Assessment Total Assessment is a certain percentage of the fair market value that is determined by local assessors to be the total taxable value of land and additions on the property. | Land | Improvement |
|---|---|---|---|---|
| 2024 | $4,310 | $401,900 | $100,000 | $301,900 |
| 2023 | $4,363 | $418,500 | $113,000 | $305,500 |
| 2022 | $3,554 | $416,000 | $117,000 | $299,000 |
| 2021 | $3,504 | $311,000 | $68,000 | $243,000 |
| 2020 | $3,592 | $306,000 | $71,000 | $235,000 |
| 2019 | $3,574 | $285,000 | $60,000 | $225,000 |
| 2018 | $3,370 | $280,000 | $60,000 | $220,000 |
| 2017 | $3,560 | $260,000 | $70,000 | $190,000 |
| 2016 | $3,371 | $239,000 | $58,000 | $181,000 |
| 2015 | $3,329 | $234,000 | $53,000 | $181,000 |
| 2014 | -- | $202,000 | $35,000 | $167,000 |
Property History
| Date | Event | Price | List to Sale | Price per Sq Ft |
|---|---|---|---|---|
| 12/12/2025 12/12/25 | Price Changed | $460,000 | -2.1% | $225 / Sq Ft |
| 08/04/2025 08/04/25 | Price Changed | $470,000 | -2.1% | $230 / Sq Ft |
| 07/14/2025 07/14/25 | For Sale | $480,000 | -- | $235 / Sq Ft |
Purchase History
| Date | Type | Sale Price | Title Company |
|---|---|---|---|
| Warranty Deed | $205,000 | -- |
Source: NorthstarMLS
MLS Number: 6734441
APN: 22-117-24-44-0021
- xxxx (Lot 4, Block 3 Halstead Ave
- xxxx (Lot 2, Block 3 Halstead Ave
- 3033 Longfellow Rd
- 3396 Kings Point Rd
- 6001 Ridgewood Rd
- 37X2 County Road 44
- 5782 Bartlett Blvd
- 3734 Woodland Cove Pkwy
- 2670 Commerce Blvd Unit 202
- 3XXX County Road 44
- 3758 Woodland Cove Pkwy
- 3776 Woodland Cove Pkwy
- 6240 Red Oak Rd
- 3765 Crane Island Ct
- 3900 County Road 44
- 4185 Halstead Bay Alcove
- 6015 Aspen Rd
- 5446 Bartlett Blvd
- 2150 Old School Rd Unit 351
- 2150 Old School Rd Unit 354
- 6301 Bayridge Rd
- 3345 Eagle Bluff Rd
- 2629 Commerce Blvd
- 2479-2501 Commerce Blvd
- 2360 Commerce Blvd
- 2136 Belmont Ln Unit B
- 2128 Belmont Ln Unit C
- 5600 Grandview Blvd
- 5000-5028 Shoreline Dr
- 4766 Kildare Rd Unit ID1353847P
- 4701 Kings Point Rd
- 1649 Gull Ln
- 2450 Island Dr
- 4601 Shoreline Dr
- 4474 Denbigh Rd
- 4933 Crestview Rd
- 4451 Wilshire Blvd
- 4407 Wilshire Blvd Unit 110
- 4371 Wilshire Blvd Unit B108
- 4379 Wilshire Blvd Unit C104
