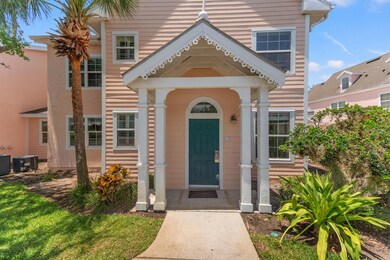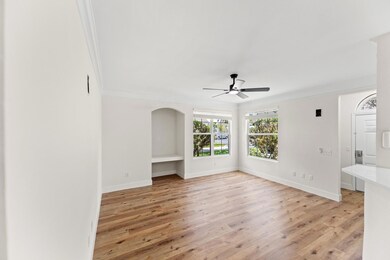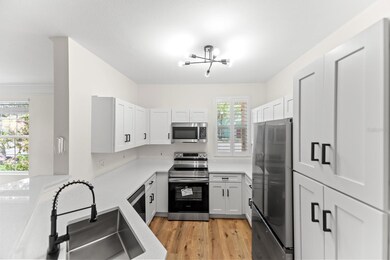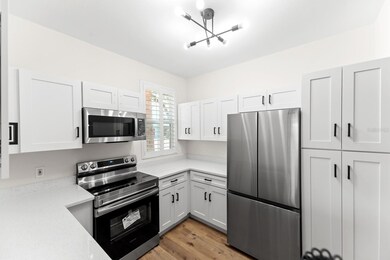3013 Bonfire Beach Dr Unit 101 Kissimmee, FL 34746
North Kissimmee NeighborhoodHighlights
- Gated Community
- Clubhouse
- Community Pool
- Open Floorplan
- Stone Countertops
- Family Room Off Kitchen
About This Home
Great first floor apartment is in the popular community of Runaway Beach, in Kissimmee! It features fully stocked kitchen, all appliances, stone counters, walk-in closet in the master bedroom and storage room! When viewing this 2 bed 2 bath condo you will know it is for you!
**This apartment is under renovation** We are installing new laminate floor, new kitchen and bathrooms!!
Runaway Beach contains 2 resort style pools and spa, a deck to relax on the lake, plus kiddie pool in a tropical setting, business center, top of the line fitness room. Very well located, between Highway 192 and 535, and right up the road from Disney's entrance at exit 68, just a few minutes to many shops and restaurants! Come by and take a look for yourself, schedule the showing today!
Contact us today and turn your dream of homeownership into reality!
Condo Details
Home Type
- Condominium
Est. Annual Taxes
- $3,360
Year Built
- Built in 2002
Parking
- 1 Parking Garage Space
Interior Spaces
- 1,066 Sq Ft Home
- 1-Story Property
- Open Floorplan
- Family Room Off Kitchen
- Combination Dining and Living Room
Kitchen
- Range
- Microwave
- Dishwasher
- Stone Countertops
- Disposal
Bedrooms and Bathrooms
- 2 Bedrooms
- Walk-In Closet
- 2 Full Bathrooms
Laundry
- Laundry closet
- Dryer
- Washer
Utilities
- Central Heating and Cooling System
- Electric Water Heater
Listing and Financial Details
- Residential Lease
- Security Deposit $1,950
- Property Available on 2/15/25
- Tenant pays for carpet cleaning fee, cleaning fee
- The owner pays for water
- 12-Month Minimum Lease Term
- $100 Application Fee
- Assessor Parcel Number 02-25-28-4914-0015-1010
Community Details
Overview
- Property has a Home Owners Association
- Castle Group / Michael Fleshman Association, Phone Number (407) 507-2848
- Runaway Beach Club Condo Subdivision
Recreation
- Community Playground
- Community Pool
Pet Policy
- Pets up to 60 lbs
- Pet Size Limit
- Pet Deposit $300
- 1 Pet Allowed
- $300 Pet Fee
- Dogs and Cats Allowed
Additional Features
- Clubhouse
- Gated Community
Map
Source: Stellar MLS
MLS Number: O6205194
APN: 02-25-28-4914-0015-1010
- 3017 Bonfire Beach Dr Unit 203
- 3019 Bonfire Beach Dr Unit 205
- 5008 Mangrove Alley Unit 204
- 3181 Tocoa Cir
- 3201 Tocoa Cir Unit 3
- 3171 Tocoa Cir
- 3002 Bonfire Beach Dr Unit 202
- 3118 Magic Kingdom Ct
- 5107 Killarney Way
- 5101 Staniard Dr
- 5123 Crown Haven Dr
- 5117 Killarney Way
- 5118 Adelaide Dr
- 3187 Sea World Ct
- 2007 Disney Mgm Studio Ct
- 3112 Seaview Castle Dr
- 3197 Sea World Ct
- 5149 Adelaide Dr
- Lot 2 Vineland Rd
- 5265 Broken Arrow Dr
- 3008 Bonfire Beach Dr Unit 102
- 3002 Limbo Ln Unit ID1042203P
- 3001 Limbo Ln Unit 204
- 5128 Crown Haven Dr
- 5118 Adelaide Dr
- 5120 Adelaide Dr
- 5160 Regatta Dr
- 5299 Images Cir
- 5279 Images Cir Unit 103
- 5287 Images Cir Unit 303
- 3003 Seaview Castle Dr
- 5255 Images Cir Unit 207
- 5267 Images Cir Unit 303
- 5324 Paradise Cay Cir
- 5450 Paradise Cay Cir
- 5020 W Irlo Bronson Memorial Hwy Unit 157
- 3581 Anibal St
- 5245 W Irlo Bronson Memorial Hwy Unit ID1244631P
- 3069 Gatsby St
- 5494 Paradise Cay Cir







